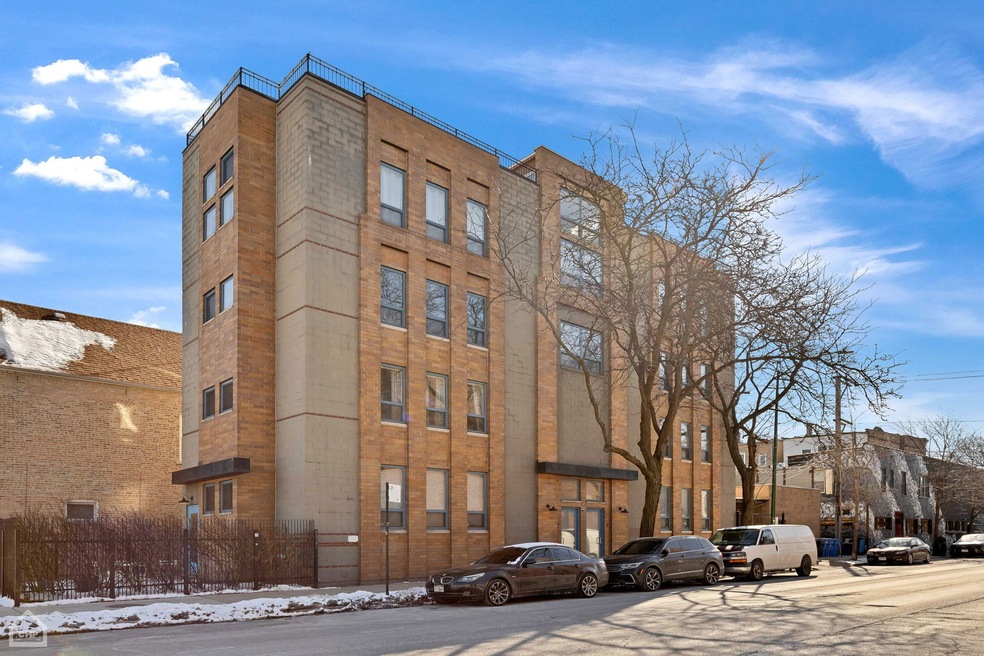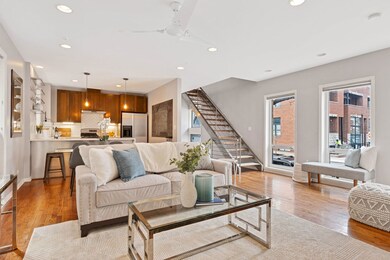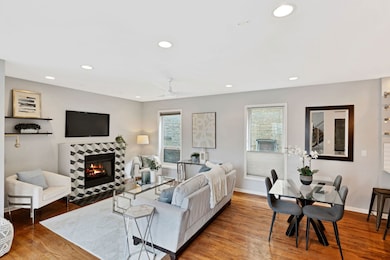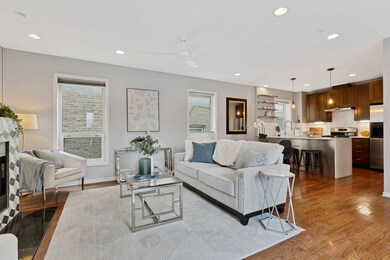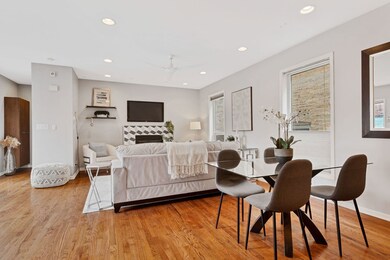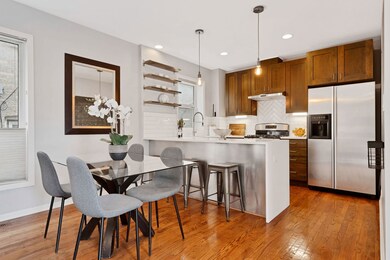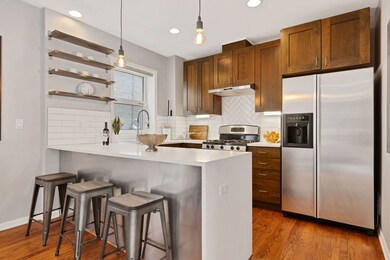
1959 W Superior St Unit 1 Chicago, IL 60622
West Town NeighborhoodEstimated payment $4,752/month
Highlights
- Open Floorplan
- Wood Flooring
- End Unit
- Deck
- Whirlpool Bathtub
- 3-minute walk to Superior Park
About This Home
Welcome to 1959 W Superior St #1, a beautifully maintained tri-level condo in the heart of West Town. This spacious 3-bedroom, 2-bath home is filled with natural light and features a bright living area with hardwood floors, a cozy gas fireplace, and a stylish kitchen with white quartz countertops, a large peninsula, and a classic subway tile backsplash. The lower level offers two bedrooms, a full bath, and in-unit laundry, while the upper level boasts a versatile den and a luxurious primary suite with a walk-in closet, whirlpool tub, and dual vanity. Enjoy access to a shared courtyard and a shared rooftop deck, perfect for relaxing or entertaining. With a private entrance, garage parking, and an unbeatable location just a 2-minute walk to Mariano's, Chicago Ave's top restaurants, and vibrant nightlife, this home offers the perfect blend of comfort, style, and city convenience
Townhouse Details
Home Type
- Townhome
Est. Annual Taxes
- $10,556
Year Built
- Built in 2003
Lot Details
- End Unit
- Fenced
HOA Fees
- $268 Monthly HOA Fees
Parking
- 1 Car Garage
- Off Alley Parking
- Parking Included in Price
Home Design
- Brick Exterior Construction
- Concrete Perimeter Foundation
Interior Spaces
- 3-Story Property
- Open Floorplan
- Built-In Features
- Ceiling Fan
- Gas Log Fireplace
- Entrance Foyer
- Family Room
- Living Room with Fireplace
- Combination Dining and Living Room
- Home Office
- First Floor Utility Room
- Wood Flooring
- Home Security System
Kitchen
- Range
- Microwave
- Dishwasher
- Stainless Steel Appliances
- Disposal
Bedrooms and Bathrooms
- 3 Bedrooms
- 3 Potential Bedrooms
- 2 Full Bathrooms
- Dual Sinks
- Whirlpool Bathtub
- Separate Shower
Laundry
- Laundry Room
- Dryer
- Washer
Basement
- Basement Fills Entire Space Under The House
- Finished Basement Bathroom
Outdoor Features
- Deck
- Patio
Schools
- Talcott Elementary School
- Wells Community Academy Senior H High School
Utilities
- Forced Air Heating and Cooling System
- Heating System Uses Natural Gas
- Lake Michigan Water
Community Details
Overview
- Association fees include water, parking, insurance, exterior maintenance, scavenger
- 4 Units
Pet Policy
- Dogs and Cats Allowed
Security
- Fire Sprinkler System
Map
Home Values in the Area
Average Home Value in this Area
Tax History
| Year | Tax Paid | Tax Assessment Tax Assessment Total Assessment is a certain percentage of the fair market value that is determined by local assessors to be the total taxable value of land and additions on the property. | Land | Improvement |
|---|---|---|---|---|
| 2024 | $10,257 | $61,141 | $6,027 | $55,114 |
| 2023 | $10,257 | $47,897 | $2,750 | $45,147 |
| 2022 | $10,257 | $47,897 | $2,750 | $45,147 |
| 2021 | $9,328 | $47,896 | $2,750 | $45,146 |
| 2020 | $9,478 | $43,674 | $2,750 | $40,924 |
| 2019 | $9,408 | $48,096 | $2,750 | $45,346 |
| 2018 | $9,264 | $48,096 | $2,750 | $45,346 |
| 2017 | $8,403 | $37,042 | $2,426 | $34,616 |
| 2016 | $7,296 | $37,042 | $2,426 | $34,616 |
| 2015 | $6,699 | $37,042 | $2,426 | $34,616 |
| 2014 | $6,436 | $35,139 | $2,062 | $33,077 |
| 2013 | $6,319 | $35,139 | $2,062 | $33,077 |
Property History
| Date | Event | Price | Change | Sq Ft Price |
|---|---|---|---|---|
| 04/10/2025 04/10/25 | Pending | -- | -- | -- |
| 03/31/2025 03/31/25 | For Sale | $650,000 | +15.0% | -- |
| 06/15/2021 06/15/21 | Sold | $565,000 | +2.7% | -- |
| 04/30/2021 04/30/21 | Pending | -- | -- | -- |
| 04/30/2021 04/30/21 | For Sale | -- | -- | -- |
| 04/29/2021 04/29/21 | For Sale | $550,000 | +19.8% | -- |
| 07/08/2016 07/08/16 | Sold | $459,000 | +2.0% | $255 / Sq Ft |
| 06/05/2016 06/05/16 | Pending | -- | -- | -- |
| 06/01/2016 06/01/16 | For Sale | $449,800 | -- | $250 / Sq Ft |
Purchase History
| Date | Type | Sale Price | Title Company |
|---|---|---|---|
| Warranty Deed | $565,000 | Chicago Title Insurance Co | |
| Warranty Deed | $459,000 | First American Title | |
| Interfamily Deed Transfer | -- | Law Title Insurance | |
| Warranty Deed | $380,000 | Chicago Title Insurance Comp |
Mortgage History
| Date | Status | Loan Amount | Loan Type |
|---|---|---|---|
| Open | $508,500 | New Conventional | |
| Previous Owner | $413,100 | New Conventional | |
| Previous Owner | $27,700 | New Conventional | |
| Previous Owner | $328,000 | Stand Alone Refi Refinance Of Original Loan | |
| Previous Owner | $328,000 | Unknown | |
| Previous Owner | $40,500 | Credit Line Revolving | |
| Previous Owner | $303,900 | New Conventional | |
| Previous Owner | $56,950 | Credit Line Revolving |
Similar Homes in Chicago, IL
Source: Midwest Real Estate Data (MRED)
MLS Number: 12325833
APN: 17-07-204-050-1001
- 1959 W Superior St Unit 1
- 2016 W Superior St
- 2020 W Superior St
- 814 N Winchester Ave Unit 3
- 1900 W Huron St
- 2012 W Erie St Unit 1W
- 838 N Damen Ave Unit PH
- 838 N Damen Ave Unit 1
- 842 N Winchester Ave Unit 2
- 1609 W Superior St
- 1931 W Erie St
- 2058 W Erie St
- 2101 W Rice St Unit 204
- 2106 W Erie St Unit 2E
- 2032 W Iowa St
- 1832 W Rice St Unit 1N
- 2059 W Erie St
- 2114 W Erie St Unit 2E
- 2101 W Erie St
- 1800 W Superior St Unit 3S
