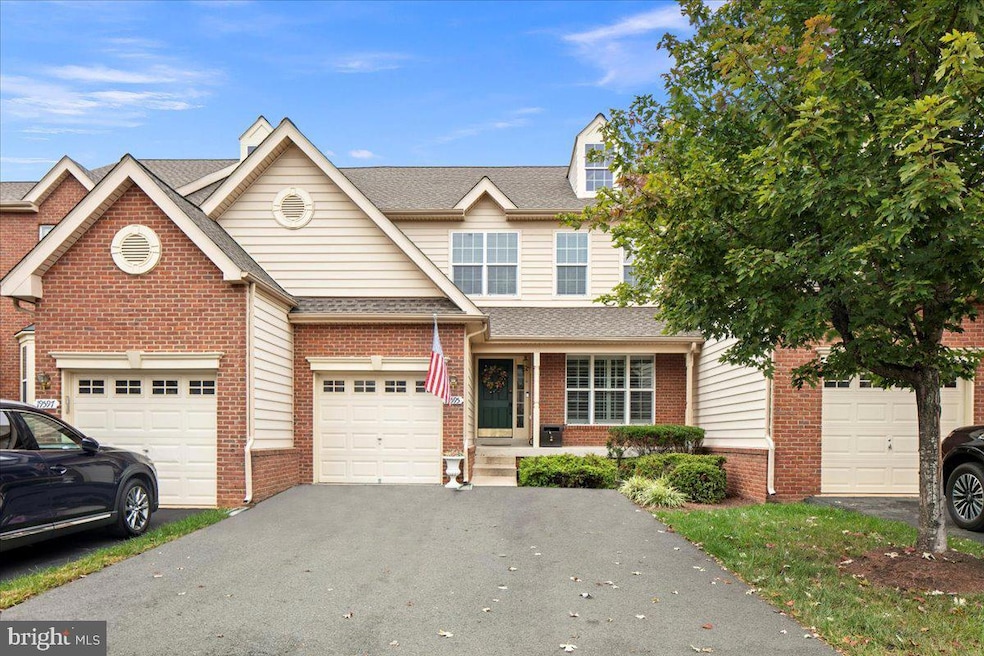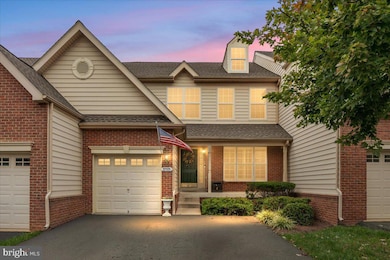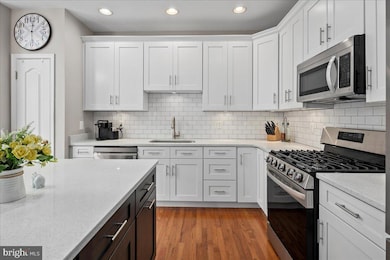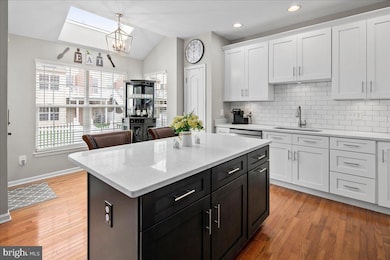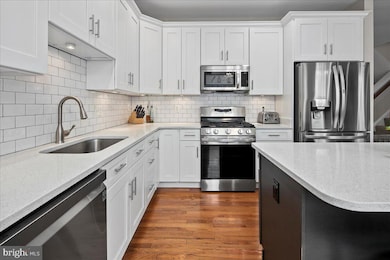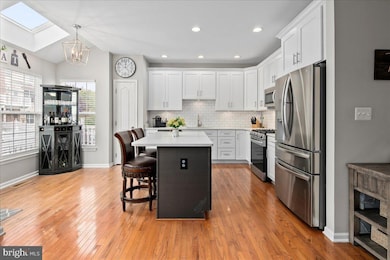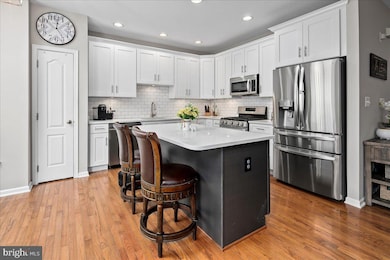19595 Aspendale Square Ashburn, VA 20147
Estimated payment $5,110/month
Highlights
- Bar or Lounge
- Fitness Center
- Colonial Architecture
- Newton-Lee Elementary School Rated A
- Gated Community
- Clubhouse
About This Home
Luxurious Townhome Living in Belmont Country Club Experience the pinnacle of resort-style living in this extraordinary four-level garage townhome, offering an unparalleled blend of elegance and amenity-rich community life within the coveted **Belmont Country Club**. The home's main level is a masterpiece of design, featuring **gorgeous hardwood floors** throughout, and provides sophisticated spaces for entertaining with a formal separate dining room and an elegant living room accented with **plantation shutters**. The heart of the home is the **gourmet kitchen**, a chef's dream with beautiful **white quartz counters**, crisp white cabinets, a gas range, stainless steel appliances, a large island, and a white subway tile backsplash. This area seamlessly flows into a sun-lit breakfast room and a comfortable family room anchored by a gas fireplace. A stylishly updated half bath completes this level. Spacious Suites and Flexible Retreats The upper level is home to three large bedrooms and a convenient laundry room. The beautiful **primary suite** is a true retreat, boasting Plantation Shutters, a custom **Closet by Design walk-in closet**, and an ensuite bath featuring a separate shower, a double sink vanity, and a large soaking tub. Ascend to the top level to discover an enchanting **loft space** with a built-in **Murphy bed** and a charming window seat, perfect for guests or a quiet study. The spacious lower level offers fantastic entertainment options, including a **recreation room** complete with a projection screen and projector. This level also features flexible space, currently used as a gym, which presents endless opportunities, plus a **rough-in for a full bath**. Enjoy the outdoors on your private **Trex deck** with stairs leading down to a level, fully **fenced backyard**. Parking is a breeze with a one-car garage, space for 4 additional cars in the driveway, and ample visitor spaces. Unmatched Community Amenities Life in Belmont Country Club means savoring exceptional dining experiences from an impressive executive chef at the community’s two restaurants, **Lee's Table & Lee's Tavern**. Stay active with the included sand volleyball court, three hard tennis courts, basketball courts, a soccer field, and a children's playground. You can upgrade to a fitness membership to access the incredible fitness program offering Yoga, Pilates, Pickleball, nutrition counseling, health seminars, social events, an adult pool, and four Har-Tru tennis courts. A golf membership is also available for the phenomenal and challenging 18-hole **Arnold Palmer-designed course**. Best of all, the HOA simplifies homeownership by including landscaping and roof replacement—a new roof was installed in 2024!
Listing Agent
(703) 929-1296 amanda.sells.dc@gmail.com Long & Foster Real Estate, Inc. Listed on: 10/01/2025

Co-Listing Agent
(703) 939-4096 erin.clancy@longandfoster.com Long & Foster Real Estate, Inc.
Townhouse Details
Home Type
- Townhome
Est. Annual Taxes
- $5,983
Year Built
- Built in 2005
Lot Details
- 3,049 Sq Ft Lot
- East Facing Home
- Vinyl Fence
- Back Yard Fenced and Front Yard
HOA Fees
- $316 Monthly HOA Fees
Parking
- 1 Car Attached Garage
- 4 Driveway Spaces
- Front Facing Garage
- Garage Door Opener
Home Design
- Colonial Architecture
- Brick Exterior Construction
- Permanent Foundation
- Vinyl Siding
- Masonry
Interior Spaces
- Property has 4 Levels
- 1 Fireplace
- Family Room
- Living Room
- Dining Room
- Recreation Room
- Home Gym
- Garden Views
- Finished Basement
- Basement Fills Entire Space Under The House
Kitchen
- Stove
- Built-In Microwave
- Ice Maker
- Dishwasher
- Stainless Steel Appliances
- Disposal
Bedrooms and Bathrooms
- 4 Bedrooms
- Soaking Tub
Laundry
- Laundry Room
- Laundry on upper level
- Front Loading Washer
Utilities
- Forced Air Heating and Cooling System
- Vented Exhaust Fan
- Natural Gas Water Heater
Listing and Financial Details
- Tax Lot 1081
- Assessor Parcel Number 114475795000
Community Details
Overview
- $133 Recreation Fee
- $2,500 Capital Contribution Fee
- Association fees include management, parking fee, pool(s), recreation facility, security gate, snow removal, lawn care front, high speed internet, cable TV, lawn care rear, lawn maintenance
- Belmont Country Club HOA
- Belmont Country Club Subdivision
Amenities
- Common Area
- Clubhouse
- Game Room
- Community Center
- Party Room
- Recreation Room
- Bar or Lounge
Recreation
- Golf Course Membership Available
- Tennis Courts
- Community Basketball Court
- Volleyball Courts
- Community Playground
- Fitness Center
- Community Pool
- Jogging Path
- Bike Trail
Pet Policy
- Dogs and Cats Allowed
Security
- Security Service
- Gated Community
Map
Home Values in the Area
Average Home Value in this Area
Tax History
| Year | Tax Paid | Tax Assessment Tax Assessment Total Assessment is a certain percentage of the fair market value that is determined by local assessors to be the total taxable value of land and additions on the property. | Land | Improvement |
|---|---|---|---|---|
| 2025 | $5,983 | $743,200 | $220,000 | $523,200 |
| 2024 | $6,099 | $705,130 | $200,000 | $505,130 |
| 2023 | $5,887 | $672,780 | $200,000 | $472,780 |
| 2022 | $5,455 | $612,910 | $160,000 | $452,910 |
| 2021 | $5,404 | $551,390 | $140,000 | $411,390 |
| 2020 | $5,335 | $515,440 | $140,000 | $375,440 |
| 2019 | $5,024 | $480,770 | $140,000 | $340,770 |
| 2018 | $4,964 | $457,510 | $135,000 | $322,510 |
| 2017 | $4,978 | $442,530 | $135,000 | $307,530 |
| 2016 | $5,073 | $443,040 | $0 | $0 |
| 2015 | $5,029 | $308,080 | $0 | $308,080 |
| 2014 | $4,892 | $288,550 | $0 | $288,550 |
Property History
| Date | Event | Price | List to Sale | Price per Sq Ft | Prior Sale |
|---|---|---|---|---|---|
| 11/07/2025 11/07/25 | Price Changed | $815,000 | -1.2% | $256 / Sq Ft | |
| 10/01/2025 10/01/25 | For Sale | $825,000 | +17.0% | $259 / Sq Ft | |
| 06/07/2022 06/07/22 | Sold | $705,000 | +7.6% | $222 / Sq Ft | View Prior Sale |
| 05/03/2022 05/03/22 | Pending | -- | -- | -- | |
| 04/27/2022 04/27/22 | For Sale | $655,000 | -7.1% | $206 / Sq Ft | |
| 04/23/2022 04/23/22 | Off Market | $705,000 | -- | -- | |
| 04/22/2022 04/22/22 | For Sale | $655,000 | +20.2% | $206 / Sq Ft | |
| 08/20/2020 08/20/20 | Sold | $545,000 | 0.0% | $171 / Sq Ft | View Prior Sale |
| 07/11/2020 07/11/20 | Pending | -- | -- | -- | |
| 07/10/2020 07/10/20 | Off Market | $545,000 | -- | -- | |
| 07/02/2020 07/02/20 | For Sale | $549,500 | +20.8% | $173 / Sq Ft | |
| 09/19/2017 09/19/17 | Sold | $455,000 | -2.1% | $142 / Sq Ft | View Prior Sale |
| 08/15/2017 08/15/17 | Pending | -- | -- | -- | |
| 08/10/2017 08/10/17 | Price Changed | $464,900 | 0.0% | $145 / Sq Ft | |
| 08/10/2017 08/10/17 | For Sale | $464,900 | -0.6% | $145 / Sq Ft | |
| 08/07/2017 08/07/17 | Pending | -- | -- | -- | |
| 07/12/2017 07/12/17 | Price Changed | $467,500 | -2.5% | $146 / Sq Ft | |
| 07/01/2017 07/01/17 | Price Changed | $479,500 | -2.0% | $150 / Sq Ft | |
| 06/15/2017 06/15/17 | Price Changed | $489,500 | -1.1% | $153 / Sq Ft | |
| 06/14/2017 06/14/17 | Price Changed | $495,000 | -1.0% | $155 / Sq Ft | |
| 06/06/2017 06/06/17 | For Sale | $499,950 | +66.7% | $156 / Sq Ft | |
| 03/27/2017 03/27/17 | Sold | $300,000 | 0.0% | $147 / Sq Ft | View Prior Sale |
| 12/21/2016 12/21/16 | Pending | -- | -- | -- | |
| 12/20/2016 12/20/16 | Off Market | $300,000 | -- | -- | |
| 12/20/2016 12/20/16 | For Sale | $265,000 | -- | $130 / Sq Ft |
Purchase History
| Date | Type | Sale Price | Title Company |
|---|---|---|---|
| Gift Deed | -- | -- | |
| Bargain Sale Deed | $705,000 | Shaheen Law Firm Pc | |
| Warranty Deed | $545,000 | Smart Settlements Llc | |
| Warranty Deed | $455,000 | Attorney | |
| Warranty Deed | $300,000 | Attorney | |
| Special Warranty Deed | $582,194 | -- |
Mortgage History
| Date | Status | Loan Amount | Loan Type |
|---|---|---|---|
| Previous Owner | $564,000 | New Conventional | |
| Previous Owner | $503,167 | VA | |
| Previous Owner | $235,000 | New Conventional | |
| Previous Owner | $300,000 | Commercial | |
| Previous Owner | $465,640 | New Conventional |
Source: Bright MLS
MLS Number: VALO2108116
APN: 114-47-5795
- 43227 Baltusrol Terrace
- 19685 Stanford Hall Place
- 43262 Baltusrol Terrace
- 19746 Willowdale Place
- 43281 John Danforth Ct
- 19883 Naples Lakes Terrace
- 19324 Brookwater Terrace
- 43009 Lost Farm Terrace
- 43590 Hampshire Crossing Square
- 42986 Lost Farm Terrace
- 43254 Kimberly Anne Ct
- 43669 Mcdowell Square
- 19293 Harlow Square
- 19301 Diamond Lake Dr
- 19264 Koslowski Square
- 43146 Scenic Creek Way
- 19124 Coton Reserve Dr
- 0 Riverside Pkwy and Coton Manor Dr Unit VALO2047710
- 43793 Mystic Maroon Terrace
- 19752 Misty Moss Square Unit 1
- 19441 Promenade Dr
- 42986 Lost Farm Terrace
- 19199 Sweig Terrace
- 19457 Xerox Dr
- 20055 Old Line Terrace
- 19121 Eagle Mine Terrace
- 20238 Portsmouth Blvd
- 20153 Valhalla Square
- 20195 Hidden Creek Ct
- 43935 Hickory Corner Terrace Unit 109
- 43935 Hickory Corner Terrace Unit 114
- 43371 Locust Dale Terrace Unit 107
- 1500 Balch Dr SE
- 20401 Trails End Terrace
- 42968 Chesterton St
- 43176 Lawnsberry Square
- 43616 Carradoc Farm Terrace
- 20070 Coltsfoot Terrace
- 43067 Candlewick Square
- 43792 Sunset Terrace
