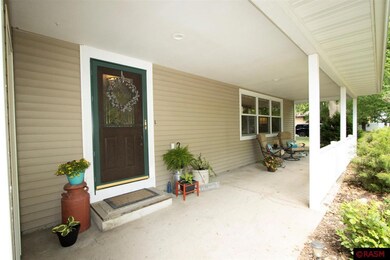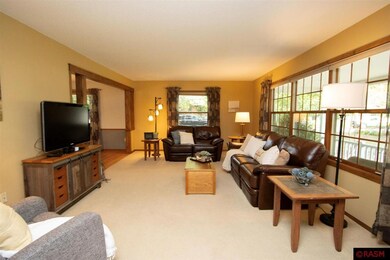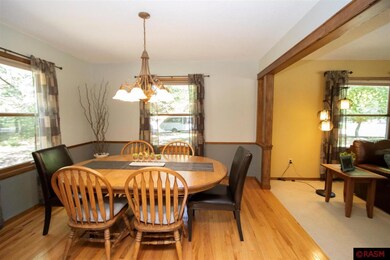
196 196 Mary Cir North Mankato, MN 56003
Estimated payment $2,974/month
Highlights
- Wood Flooring
- Breakfast Area or Nook
- 3 Car Attached Garage
- Mankato West Senior High School Rated A-
- Formal Dining Room
- 2-minute walk to Bluff Park
About This Home
This beautiful two-story colonial style home sits on a quiet secluded ravine lot nestled between 2 parks. It presents outside like a classic colonial, but one step inside and you will discover that it is anything but! Thoughtful renovations provide a nice open feel to this home; while beautiful custom cabinets and millwork throughout speak to the care that has gone into this property. Presented now for the first time in over 25 years, this truly is a rare for sale offering. The facade of this amazing home beckons you in with its inviting front covered patio, but that pales in comparison to what you will experience once inside. There you’ll take in the main level’s bright, open rooms, hardwood and carpet flooring, stainless steel appliances, granite countertops, 1⁄2 bathroom, and gas fireplace. The formal living and dining rooms are great for entertaining, while the cozy family room is located just beyond the stylish kitchen and both rooms boast views of the private backyard and ravine. The upper level of this home is where you will discover 4 bedrooms. The primary bedroom has a generous walk-in closet as well as stellar views of the wonderful backyard out the window. The primary bedroom also boasts a private ensuite bathroom; complete with a jet tub and separate shower. The guest bathroom on this level offers not only a full bathroom space, but also an additional sink and vanity to allow multiple people to get ready at the same time! The lowest level of this home is relaxation central with a large rec room space, more built-in cabinetry, a generous laundry room with built-in cabinet and closet storage, and a 3⁄4 bathroom. To further sweeten the package that is this property, the attached triple garage has a 31’ extra deep third stall which could allow total parking space for 4! Mature trees canopy the backyard with privacy, allowing the space to boast a two story storage shed, various perennial flower beds, a garden space, and a paver patio. Beyond all that, this property is tucked away in an established neighborhood. Guaranteed you will struggle to find a property that offers all that this one does!
Home Details
Home Type
- Single Family
Est. Annual Taxes
- $5,170
Year Built
- Built in 1969
Lot Details
- 0.49 Acre Lot
- Landscaped with Trees
Home Design
- Frame Construction
- Asphalt Shingled Roof
- Vinyl Siding
Interior Spaces
- 2-Story Property
- Woodwork
- Ceiling Fan
- Window Treatments
- Family Room with Fireplace
- Formal Dining Room
- Fire and Smoke Detector
Kitchen
- Breakfast Area or Nook
- Eat-In Kitchen
- Range
- Microwave
- Dishwasher
- Kitchen Island
- Disposal
Flooring
- Wood
- Tile
Bedrooms and Bathrooms
- 4 Bedrooms
- Walk-In Closet
- Bathroom on Main Level
- Bathtub With Separate Shower Stall
Laundry
- Dryer
- Washer
Finished Basement
- Basement Fills Entire Space Under The House
- Sump Pump
- Block Basement Construction
- Natural lighting in basement
Parking
- 3 Car Attached Garage
- Garage Door Opener
- Driveway
Outdoor Features
- Patio
- Storage Shed
Utilities
- Forced Air Heating and Cooling System
- Gas Water Heater
- Water Softener is Owned
Community Details
- Property is near a ravine
Listing and Financial Details
- Assessor Parcel Number 18.479.0330
Map
Home Values in the Area
Average Home Value in this Area
Tax History
| Year | Tax Paid | Tax Assessment Tax Assessment Total Assessment is a certain percentage of the fair market value that is determined by local assessors to be the total taxable value of land and additions on the property. | Land | Improvement |
|---|---|---|---|---|
| 2024 | $5,350 | $414,200 | $105,800 | $308,400 |
| 2023 | $4,802 | $414,300 | $105,800 | $308,500 |
| 2022 | $4,614 | $373,900 | $105,800 | $268,100 |
| 2021 | $4,616 | $326,200 | $84,600 | $241,600 |
| 2020 | $4,216 | $316,200 | $84,600 | $231,600 |
| 2019 | $4,250 | $296,100 | $84,600 | $211,500 |
| 2018 | $4,040 | $296,100 | $84,600 | $211,500 |
| 2017 | -- | $277,100 | $0 | $0 |
| 2016 | $3,618 | $0 | $0 | $0 |
| 2015 | -- | $0 | $0 | $0 |
| 2011 | -- | $0 | $0 | $0 |
Property History
| Date | Event | Price | Change | Sq Ft Price |
|---|---|---|---|---|
| 07/08/2025 07/08/25 | Pending | -- | -- | -- |
| 06/17/2025 06/17/25 | Price Changed | $459,000 | -4.4% | $135 / Sq Ft |
| 06/06/2025 06/06/25 | Price Changed | $479,900 | -2.0% | $142 / Sq Ft |
| 05/27/2025 05/27/25 | For Sale | $489,900 | 0.0% | $145 / Sq Ft |
| 05/22/2025 05/22/25 | Off Market | $489,900 | -- | -- |
Mortgage History
| Date | Status | Loan Amount | Loan Type |
|---|---|---|---|
| Closed | $100,000 | No Value Available |
Similar Homes in North Mankato, MN
Source: REALTOR® Association of Southern Minnesota
MLS Number: 7037538
APN: R-18.479.0330
- 196 Mary Cir
- 1810 Mary Ln
- 120 120 Mary Cir
- 1231 Lake St
- 1717 Mary Ln
- 1641 1641 La Mar Dr
- 2009 Howard Dr
- 301 Nottingham Ct
- 301 301 Nottingham Ct
- 1637 1637 James Dr
- 713 Sherman St
- 713 713 Sherman St
- 2045 Roberta Dr
- 1670 Castle Dr
- 503 Ivanhoe Ct
- 624 Garfield Ave
- 1577 1577 Sherwood
- 1577 Sherwood Dr
- 315 Pierce Ave
- 0 Tbd Belvista Dr






