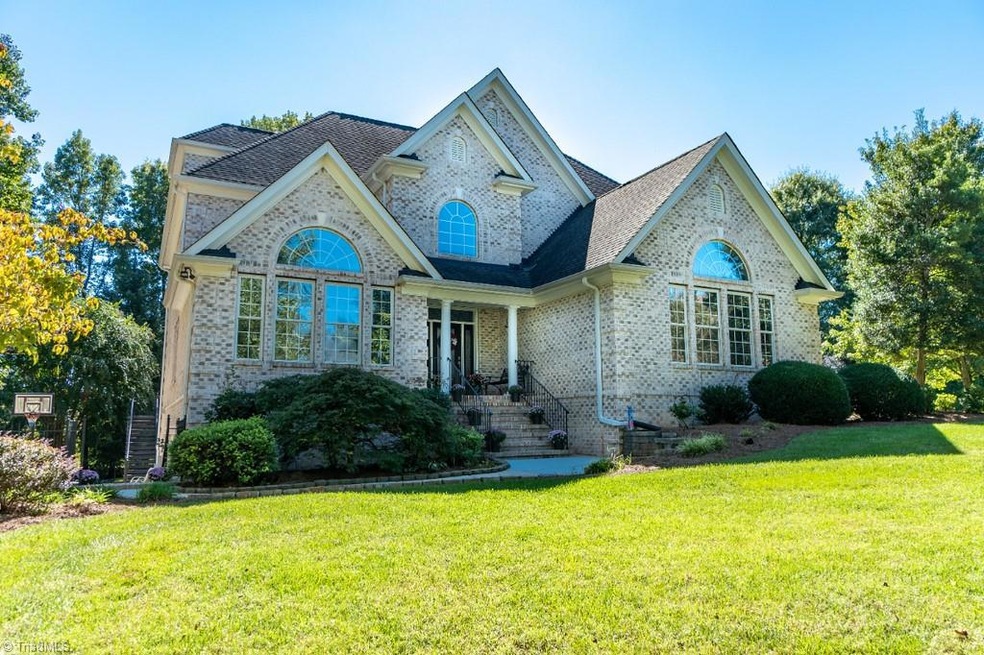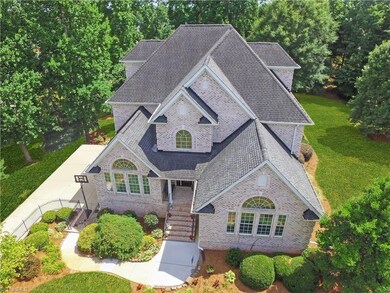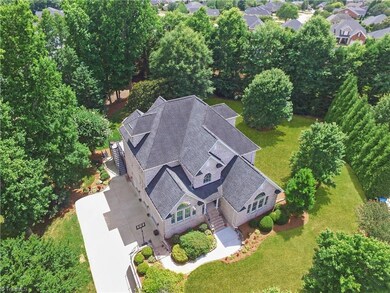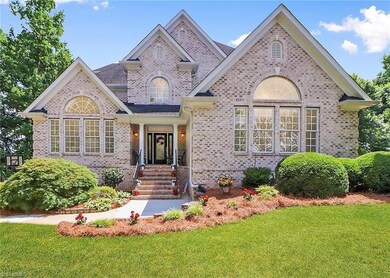
$1,115,000
- 5 Beds
- 4.5 Baths
- 5,319 Sq Ft
- 116 Arnold Palmer Dr
- Advance, NC
Spectacular all brick 2 story home in sought after OAK VALLEY Palmer Ridge! This 5BR 4.5 bath home features open floor plan, hard woods, and much much more! Tranquil views overlooking this large 1.22 acre lot with complete privacy in the heart of Oak Valley. Kitchen features quarts countertops & island, custom cabinets, breakfast room & breakfast bar. Main level primary suite offers sitting
Graham Johnston Stone Street Properties LLC






