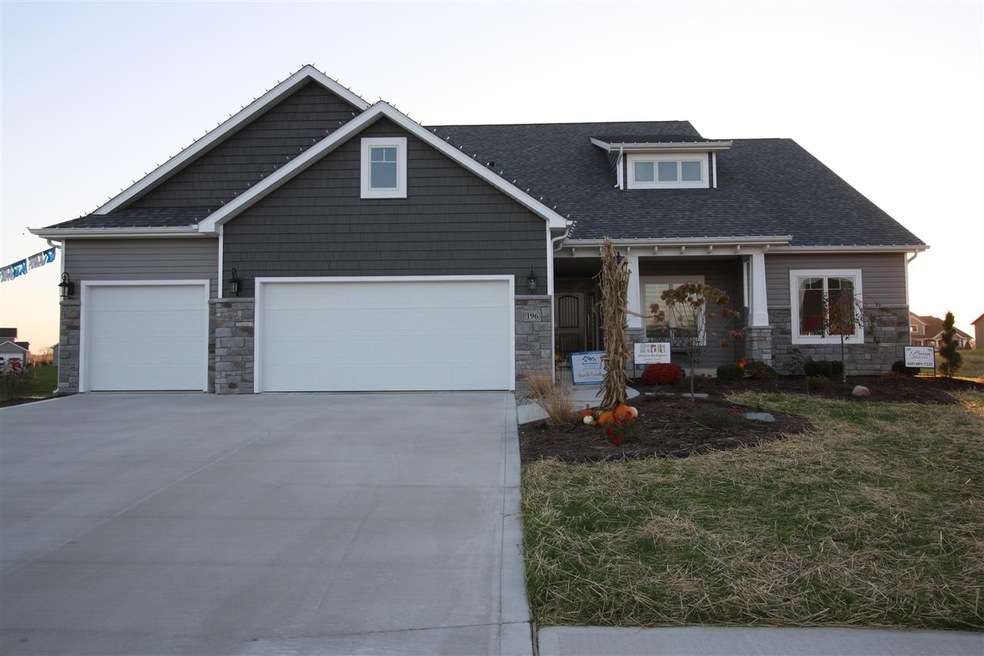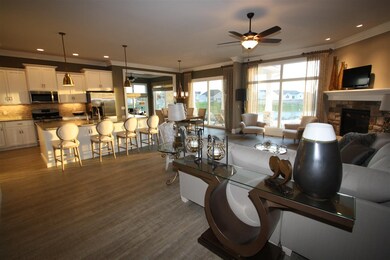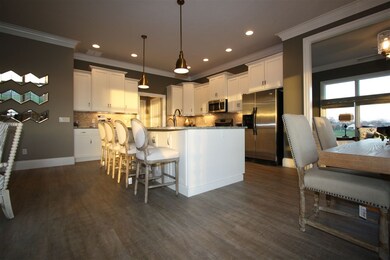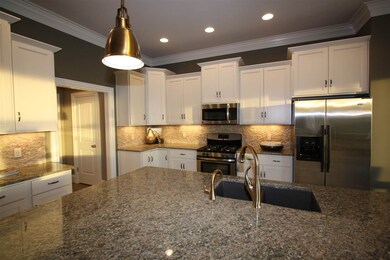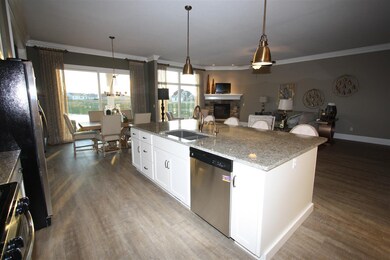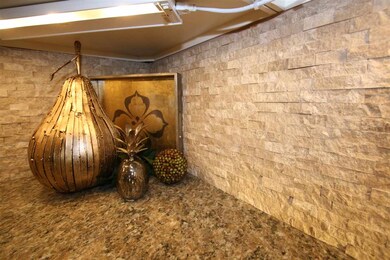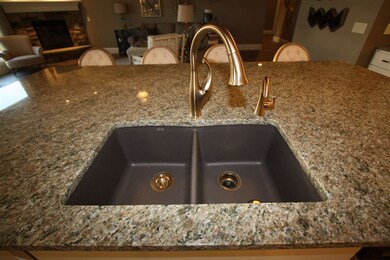
196 Begonia Ct Fort Wayne, IN 46814
Southwest Fort Wayne NeighborhoodHighlights
- Primary Bedroom Suite
- Waterfront
- Living Room with Fireplace
- Homestead Senior High School Rated A
- Open Floorplan
- Lake, Pond or Stream
About This Home
As of August 2024Beautiful home by Granite Ridge Builders in our newest community Sienna Reserve. This ranch home on a full basement is a must see. Situated on a gorgeous cul-de-sac lot with panoramic views of the pond and fountain. The foyer welcomes you with 9' ceilings, 3 piece crown molding and open to a stunning great room with 6'x4' picture windows, corner gas fireplace and 10' ceiling. The kitchen has custom Grabill maple painted cabinets with a double deep island, endless pantry, granite countertops, and stone backsplash. The nook and the sunroom both have 8'x8' glass doors leading to a covered veranda. This is outdoor living at its finest. Enjoys the outdoors gathered abound a beautiful fireplace with stone surround and bench seating on each side. This home has a one of a kind master suite with a box ceiling, walk-in closets and luxurious bathroom with a porcelain tile shower, double sink vanity, and sit down kneehole all with granite countertops. Don't miss the finished lower level! This space has a full kitchen with custom Grabill cabinets, glass subway tile backsplash and custom shelving. This space is an entertainers dream!
Home Details
Home Type
- Single Family
Est. Annual Taxes
- $4,767
Year Built
- Built in 2016
Lot Details
- 0.3 Acre Lot
- Lot Dimensions are 50x130x79x79x130
- Waterfront
- Backs to Open Ground
- Cul-De-Sac
- Landscaped
HOA Fees
- $21 Monthly HOA Fees
Parking
- 3 Car Attached Garage
- Garage Door Opener
- Driveway
Home Design
- Poured Concrete
- Stone Exterior Construction
- Vinyl Construction Material
Interior Spaces
- 1-Story Property
- Open Floorplan
- Crown Molding
- Tray Ceiling
- Ceiling height of 9 feet or more
- Ceiling Fan
- Wood Burning Fireplace
- Gas Log Fireplace
- Low Emissivity Windows
- Entrance Foyer
- Great Room
- Living Room with Fireplace
- 2 Fireplaces
- Water Views
- Pull Down Stairs to Attic
Kitchen
- Breakfast Bar
- Walk-In Pantry
- Oven or Range
- Kitchen Island
- Laminate Countertops
- Built-In or Custom Kitchen Cabinets
- Utility Sink
- Disposal
Bedrooms and Bathrooms
- 4 Bedrooms
- Primary Bedroom Suite
- Walk-In Closet
- Double Vanity
Laundry
- Laundry on main level
- Gas And Electric Dryer Hookup
Finished Basement
- Basement Fills Entire Space Under The House
- Sump Pump
- 1 Bathroom in Basement
- 1 Bedroom in Basement
Home Security
- Carbon Monoxide Detectors
- Fire and Smoke Detector
Outdoor Features
- Lake, Pond or Stream
- Covered patio or porch
Utilities
- Forced Air Heating and Cooling System
- High-Efficiency Furnace
Listing and Financial Details
- Assessor Parcel Number 02-11-05-405-008.000-038
Map
Home Values in the Area
Average Home Value in this Area
Property History
| Date | Event | Price | Change | Sq Ft Price |
|---|---|---|---|---|
| 08/01/2024 08/01/24 | Sold | $623,000 | +0.5% | $161 / Sq Ft |
| 06/04/2024 06/04/24 | Pending | -- | -- | -- |
| 05/31/2024 05/31/24 | For Sale | $619,900 | +15.9% | $160 / Sq Ft |
| 04/12/2021 04/12/21 | Sold | $535,000 | +1.9% | $138 / Sq Ft |
| 03/19/2021 03/19/21 | Pending | -- | -- | -- |
| 03/12/2021 03/12/21 | For Sale | $525,000 | +17.3% | $135 / Sq Ft |
| 08/15/2017 08/15/17 | Sold | $447,625 | -0.5% | $116 / Sq Ft |
| 06/30/2017 06/30/17 | Pending | -- | -- | -- |
| 11/11/2016 11/11/16 | For Sale | $449,900 | -- | $116 / Sq Ft |
Tax History
| Year | Tax Paid | Tax Assessment Tax Assessment Total Assessment is a certain percentage of the fair market value that is determined by local assessors to be the total taxable value of land and additions on the property. | Land | Improvement |
|---|---|---|---|---|
| 2024 | $4,767 | $644,700 | $78,200 | $566,500 |
| 2022 | $4,395 | $567,200 | $78,200 | $489,000 |
| 2021 | $4,003 | $500,000 | $74,600 | $425,400 |
| 2020 | $3,634 | $444,900 | $74,600 | $370,300 |
| 2019 | $3,937 | $463,800 | $62,200 | $401,600 |
| 2018 | $3,455 | $416,700 | $62,200 | $354,500 |
| 2017 | $3,264 | $373,200 | $62,200 | $311,000 |
| 2016 | -- | $900 | $900 | $0 |
Mortgage History
| Date | Status | Loan Amount | Loan Type |
|---|---|---|---|
| Open | $323,000 | New Conventional | |
| Previous Owner | $36,300 | Credit Line Revolving | |
| Previous Owner | $428,000 | Unknown | |
| Previous Owner | $508,250 | New Conventional | |
| Previous Owner | $424,100 | New Conventional | |
| Previous Owner | $315,000 | Construction |
Deed History
| Date | Type | Sale Price | Title Company |
|---|---|---|---|
| Warranty Deed | $623,000 | None Listed On Document | |
| Warranty Deed | $535,000 | Fidelity National Title | |
| Corporate Deed | $447,625 | Titan Title Services Llc | |
| Warranty Deed | -- | None Available |
Similar Homes in Fort Wayne, IN
Source: Indiana Regional MLS
MLS Number: 201651618
APN: 02-11-05-405-008.000-038
- 12946 Magnolia Creek Trail
- 421 W Hamilton Rd S
- 12622 Chestnut Passway
- 13206 Fringe Tree Trail
- 551 Persimmon Cove
- 13214 Silk Tree Trail
- 13541 Fringe Tree Trail
- 13457 Fringe Tree Trail
- 13647 Fringe Tree Trail
- 1171 W Hamilton Rd S
- 13441 Silk Tree Trail
- 12609 Slash Pass
- 13676 Palmetto Pass
- 495 Greenpointe Pkwy
- 12212 Cree Ct
- 13703 Beal Brook Ct
- 12870 Slash Pass
- 13339 Halen Hill Ct
- 1235 W Hamilton Rd N
- 1350 Talullah Trail
