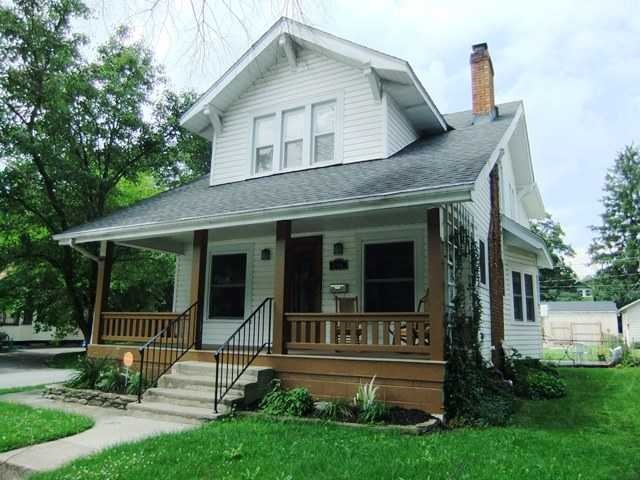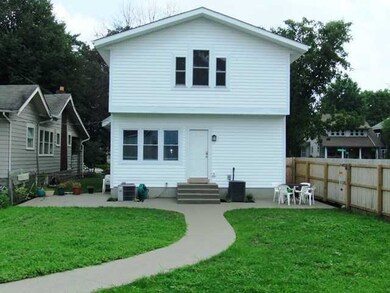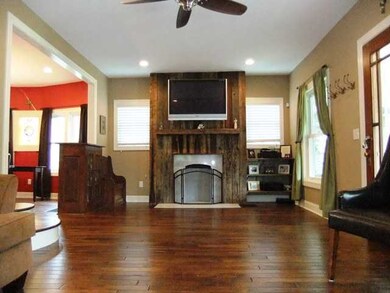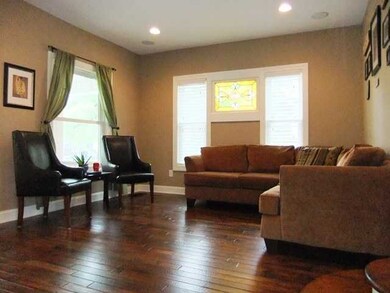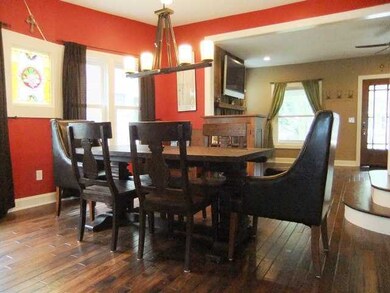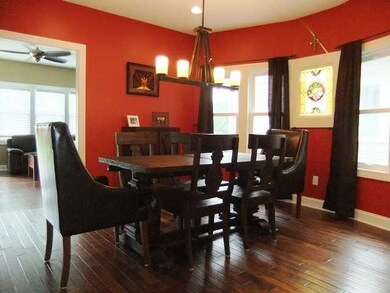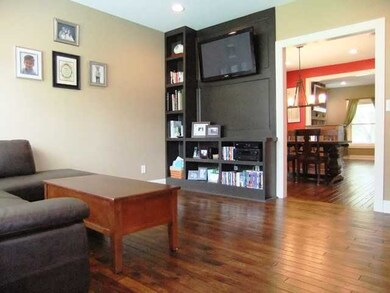
196 Brighton Rd Columbus, OH 43202
Clintonville NeighborhoodHighlights
- Fenced Yard
- Patio
- Ceramic Tile Flooring
- Detached Garage
- Home Security System
- Forced Air Heating and Cooling System
About This Home
As of April 2022Clintonville two story with an incredible renovation down to the studs. Gorgeous hardwood throughout the first floor with 9' ceilings, an updated kitchen with solid surface counters and white cabinets. Two story addition that includes a master suite with a walk in closet and attached full bathroom with an open european style shower. Finished basement adds 500 sqft of living space including a full bath, bedroom and rec room. Unique home located right on the Olentangy trail!
Last Agent to Sell the Property
Jeffrey Osborn
Howard Hanna Real Estate Svcs Listed on: 07/12/2013
Home Details
Home Type
- Single Family
Est. Annual Taxes
- $4,012
Year Built
- Built in 1915
Lot Details
- 5,663 Sq Ft Lot
- Fenced Yard
- Fenced
Parking
- Detached Garage
Home Design
- Block Foundation
- Wood Siding
- Vinyl Siding
Interior Spaces
- 2,620 Sq Ft Home
- 2-Story Property
- Insulated Windows
- Family Room
- Home Security System
- Laundry on upper level
- Basement
Kitchen
- Electric Range
- Microwave
- Dishwasher
Flooring
- Carpet
- Ceramic Tile
Bedrooms and Bathrooms
Outdoor Features
- Patio
Utilities
- Forced Air Heating and Cooling System
- Heating System Uses Gas
Listing and Financial Details
- Assessor Parcel Number 010-031704
Ownership History
Purchase Details
Home Financials for this Owner
Home Financials are based on the most recent Mortgage that was taken out on this home.Purchase Details
Purchase Details
Home Financials for this Owner
Home Financials are based on the most recent Mortgage that was taken out on this home.Purchase Details
Home Financials for this Owner
Home Financials are based on the most recent Mortgage that was taken out on this home.Purchase Details
Home Financials for this Owner
Home Financials are based on the most recent Mortgage that was taken out on this home.Purchase Details
Home Financials for this Owner
Home Financials are based on the most recent Mortgage that was taken out on this home.Purchase Details
Purchase Details
Similar Homes in the area
Home Values in the Area
Average Home Value in this Area
Purchase History
| Date | Type | Sale Price | Title Company |
|---|---|---|---|
| Interfamily Deed Transfer | -- | Amrock Inc | |
| Interfamily Deed Transfer | -- | Amrock Llc | |
| Warranty Deed | -- | None Available | |
| Warranty Deed | $319,500 | Real Living Title Box | |
| Survivorship Deed | -- | None Available | |
| Warranty Deed | $207,000 | Arrow Title | |
| Survivorship Deed | $210,000 | Chicago Tit | |
| Interfamily Deed Transfer | -- | -- | |
| Interfamily Deed Transfer | -- | -- |
Mortgage History
| Date | Status | Loan Amount | Loan Type |
|---|---|---|---|
| Open | $462,000 | New Conventional | |
| Closed | $357,000 | New Conventional | |
| Previous Owner | $307,900 | New Conventional | |
| Previous Owner | $300,000,000 | Future Advance Clause Open End Mortgage | |
| Previous Owner | $313,712 | FHA | |
| Previous Owner | $267,380 | FHA | |
| Previous Owner | $200,091 | FHA | |
| Previous Owner | $168,000 | Fannie Mae Freddie Mac |
Property History
| Date | Event | Price | Change | Sq Ft Price |
|---|---|---|---|---|
| 03/27/2025 03/27/25 | Off Market | $319,500 | -- | -- |
| 04/06/2022 04/06/22 | Sold | $580,000 | 0.0% | $251 / Sq Ft |
| 02/18/2022 02/18/22 | For Sale | $579,900 | +81.5% | $251 / Sq Ft |
| 08/22/2013 08/22/13 | Sold | $319,500 | -1.7% | $122 / Sq Ft |
| 07/23/2013 07/23/13 | Pending | -- | -- | -- |
| 07/11/2013 07/11/13 | For Sale | $325,000 | -- | $124 / Sq Ft |
Tax History Compared to Growth
Tax History
| Year | Tax Paid | Tax Assessment Tax Assessment Total Assessment is a certain percentage of the fair market value that is determined by local assessors to be the total taxable value of land and additions on the property. | Land | Improvement |
|---|---|---|---|---|
| 2024 | $6,467 | $144,100 | $47,360 | $96,740 |
| 2023 | $6,431 | $144,095 | $47,355 | $96,740 |
| 2022 | $6,503 | $123,270 | $30,030 | $93,240 |
| 2021 | $6,405 | $123,270 | $30,030 | $93,240 |
| 2020 | $6,413 | $123,270 | $30,030 | $93,240 |
| 2019 | $5,720 | $94,290 | $23,100 | $71,190 |
| 2018 | $5,263 | $94,290 | $23,100 | $71,190 |
| 2017 | $5,716 | $94,290 | $23,100 | $71,190 |
| 2016 | $5,307 | $80,120 | $19,880 | $60,240 |
| 2015 | $4,818 | $80,120 | $19,880 | $60,240 |
| 2014 | $4,830 | $80,120 | $19,880 | $60,240 |
| 2013 | $2,354 | $79,170 | $18,935 | $60,235 |
Agents Affiliated with this Home
-
Chris Shea

Seller's Agent in 2022
Chris Shea
Keller Williams Consultants
(614) 638-7825
7 in this area
139 Total Sales
-
N
Buyer's Agent in 2022
NON MEMBER
NON MEMBER OFFICE
-
J
Seller's Agent in 2013
Jeffrey Osborn
Howard Hanna Real Estate Svcs
-
Erik Hiss

Buyer's Agent in 2013
Erik Hiss
Keller Williams Capital Ptnrs
(614) 282-7912
8 in this area
228 Total Sales
Map
Source: Columbus and Central Ohio Regional MLS
MLS Number: 213025403
APN: 010-031704
- 116 W Longview Ave
- 86 W North Broadway St
- 117 W Como Ave
- 255-257 W Lakeview Ave
- 187 W Pacemont Rd Unit 189
- 41 Northmoor Place
- 55 Oakland Park Ave
- 91 Oakland Park Ave
- 99 E North Broadway St
- 74 E Longview Ave
- 71 E Longview Ave
- 3027 Sunset Dr Unit 3027
- 126 Erie Rd
- 515 Riverview Dr
- 10 E Weber Rd Unit 205
- 221 Oakland Park Ave
- 226 E Como Ave
- 219 E Como Ave
- 214 Arden Rd
- 319 Piedmont Rd
