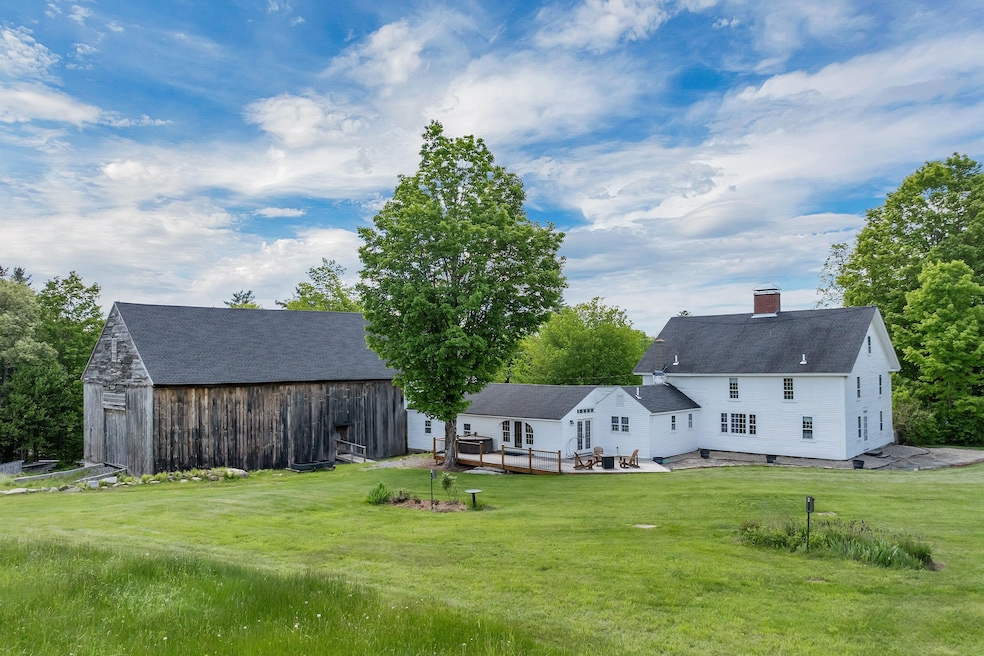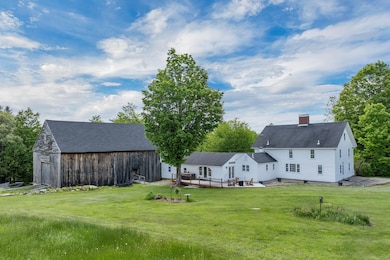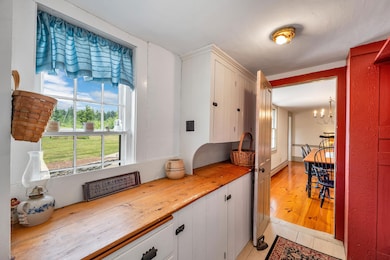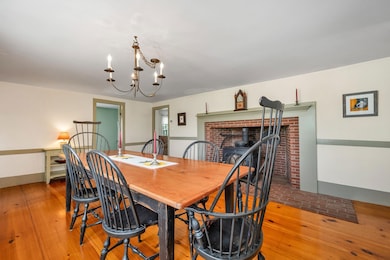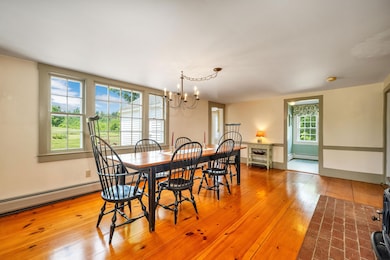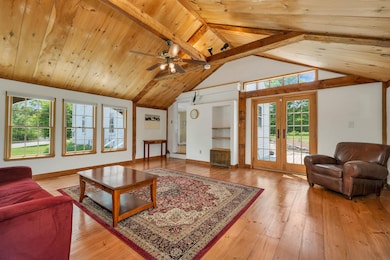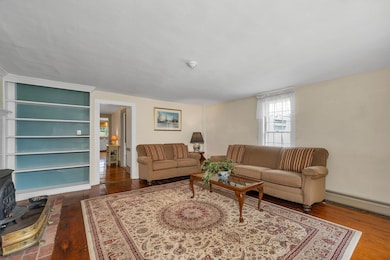Estimated payment $5,391/month
About This Home
Built in 1765, the Captain Jonathan Atwood House is a fine example of Colonial-era craftsmanship that has evolved to meet modern needs while preserving its original charm. The home is lovely, warm, and inviting. Its center chimney, rebuilt in the 1990s and resting on its original stone foundation, coincides with the home's first introduction to indoor plumbing and central heating. The ell and carriage sheds have since been repurposed, now serving as a comfortable family room and a functional two-bay garage. A perfectly private and expansive patio and deck invite quiet relaxation any time of day. The attached historic barn is now breathtaking once again, given new life through restoration and rebuilding from the bottom up by an area master timber framer over the past decade. Its life expectancy now extends well into the next century. The improvements are surrounded by 11 acres of quality land that is not only beautiful but has 4+ acres in hay and enjoys the benefit of current use tax savings. For those interested in small-scale farming, livestock, or horses, this is it. Or, if youre looking for a special historic home in the country without the farm aspect, you could be swinging in the barn hammock while watching a local farmer mow the fields for you. The Capt. Jonathan Atwood House is quite literally a few minutes to local stores and restaurants, and is equidistant to the Manchester/Bedford area and Concord.
Listing Agent
Farms Realtors
Farms and Barns Real Estate, LLC Listed on: 06/13/2025

Home Details
Home Type
- Single Family
Lot Details
- Current uses include agriculture, residential single, hobby farm, homestead
Bedrooms and Bathrooms
- 4 Bedrooms
Map
Home Values in the Area
Average Home Value in this Area
Tax History
| Year | Tax Paid | Tax Assessment Tax Assessment Total Assessment is a certain percentage of the fair market value that is determined by local assessors to be the total taxable value of land and additions on the property. | Land | Improvement |
|---|---|---|---|---|
| 2024 | $7,994 | $1,569 | $1,569 | $0 |
| 2023 | $39 | $2,080 | $2,080 | $0 |
| 2022 | $6,290 | $2,080 | $2,080 | $0 |
| 2021 | $6,217 | $2,099 | $2,099 | $0 |
| 2020 | $7,130 | $1,808 | $1,808 | $0 |
| 2019 | $7,058 | $1,808 | $1,808 | $0 |
| 2018 | $6,860 | $1,892 | $1,892 | $0 |
| 2016 | $6,730 | $1,912 | $1,912 | $0 |
| 2015 | $43 | $1,916 | $1,916 | $0 |
| 2014 | $44 | $1,975 | $1,975 | $0 |
| 2013 | $43 | $1,998 | $1,998 | $0 |
Property History
| Date | Event | Price | List to Sale | Price per Sq Ft | Prior Sale |
|---|---|---|---|---|---|
| 06/13/2025 06/13/25 | For Sale | $899,000 | +153.2% | $300 / Sq Ft | |
| 04/15/2013 04/15/13 | Sold | $355,000 | -5.3% | $136 / Sq Ft | View Prior Sale |
| 03/17/2013 03/17/13 | Pending | -- | -- | -- | |
| 11/21/2012 11/21/12 | For Sale | $375,000 | -- | $143 / Sq Ft |
Purchase History
| Date | Type | Sale Price | Title Company |
|---|---|---|---|
| Warranty Deed | $355,000 | -- |
- 200 Mountain Rd
- 624 S Stark Hwy
- 179 Oak Hill Rd
- 103 Renshaw Rd
- 77 Gould Rd
- 10 Sap House Rd
- 194 Buckley Rd Unit 2
- 194 Buckley Rd Unit 44
- 281 Hodgdon Rd
- 256 Middle Branch Rd
- 450 Weare Rd
- 93 Daniels Rd
- Lot 1-50-1 Colburn Rd
- 174 S Stark Hwy Unit 13
- 174 S Stark Hwy Unit 1
- 174 S Stark Hwy Unit 23
- 342 Weare Rd
- 30 Dels Way
- 849 River Rd
- 0 Huntington Hill Rd Unit 69
- 81 Orchard Path Rd
- 115 High Rock Rd Unit A
- 86 Reservoir Dr
- 44 N Mast St Unit B
- 36 Arbor Cir
- 15 Mountain Rd Unit 201
- 15 Mountain Rd Unit 105
- 15 Mountain Rd Unit 106
- 15 Mountain Rd Unit 203
- 15 Mountain Rd Unit 205
- 15 Mountain Rd Unit 101
- 15 Mountain Rd Unit 202
- 15 Factory St
- 57 S Mast St Unit 2
- 867 Quaker St
- 2337 2nd Nh Turnpike
- 45 Greer Rd Unit 1
- 49 Greer Rd Unit 49 A Greer Road
- 16 Preston St Unit 1A
- 14 Preston St Unit 2A
