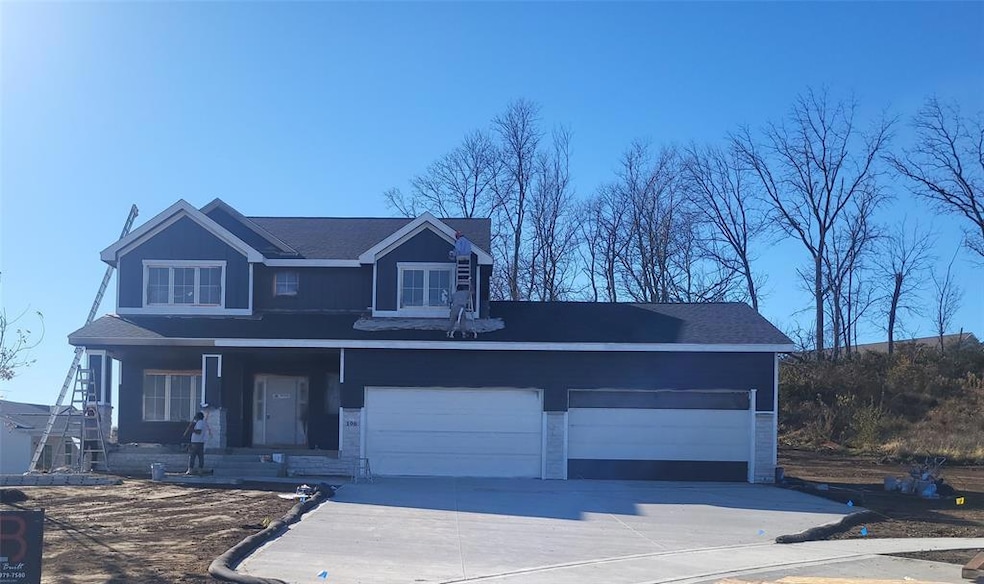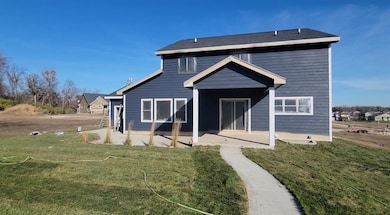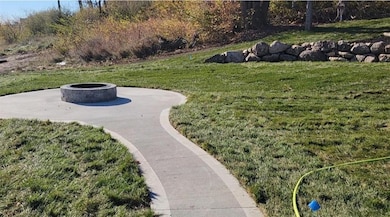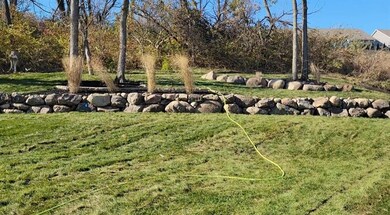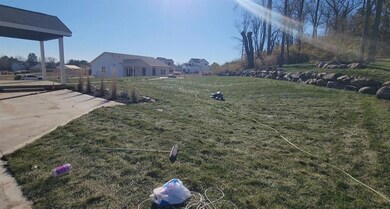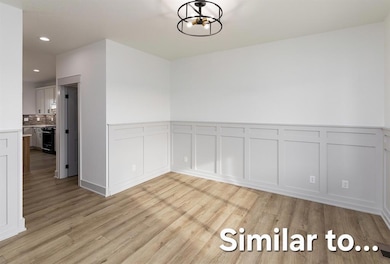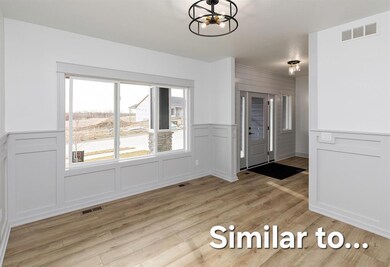196 E Bridge Cir Polk City, IA 50226
Estimated payment $4,723/month
Highlights
- Mud Room
- Den
- Walk-In Pantry
- North Polk West Elementary School Rated A-
- Covered Patio or Porch
- Formal Dining Room
About This Home
This beautiful 2-story home features 5 bedrooms, 3.5 bathrooms, and Four car garage. The main floor includes a generous kitchen with a large center island, soft-close cabinetry, walk-in pantry, and a window above the sink. The open design connects the kitchen to the dining area?which leads to a covered patio?and to a bright living room complete with a central fireplace, custom built-ins, and large windows. A office or formal dining room near the entry and a mudroom with built-ins add daily convenience. Upstairs, the primary suite includes a private bath with a separate toilet room and a large walk-in closet. Three additional bedrooms, full bath & laundry room complete the upper level. The finished lower level offers a spacious family room, wet bar, 5th bedroom, full bath, and a plenty of storage space. Additional highlights include an insulated garage, covered deck & large concrete patio, firepit, irrigation system, landscaping, Marvin windows and much more. Book your private showing today! All information obtained from seller and public record.
Home Details
Home Type
- Single Family
Year Built
- Built in 2025
Lot Details
- 0.29 Acre Lot
- Cul-De-Sac
- Irrigation
- Property is zoned PUD
HOA Fees
- $21 Monthly HOA Fees
Home Design
- Asphalt Shingled Roof
- Stone Siding
- Cement Board or Planked
Interior Spaces
- 2,424 Sq Ft Home
- 2-Story Property
- Wet Bar
- Electric Fireplace
- Mud Room
- Family Room Downstairs
- Formal Dining Room
- Den
- Finished Basement
- Basement Window Egress
- Fire and Smoke Detector
Kitchen
- Eat-In Kitchen
- Walk-In Pantry
- Stove
- Microwave
- Dishwasher
Flooring
- Carpet
- Luxury Vinyl Plank Tile
Bedrooms and Bathrooms
Laundry
- Laundry Room
- Laundry on upper level
Parking
- 4 Car Attached Garage
- Driveway
Outdoor Features
- Covered Patio or Porch
- Fire Pit
Utilities
- Forced Air Heating and Cooling System
- Cable TV Available
Community Details
- Terrus Real Estate Group Association, Phone Number (515) 471-4400
Listing and Financial Details
- Assessor Parcel Number 8025-01-302-018
Map
Home Values in the Area
Average Home Value in this Area
Tax History
| Year | Tax Paid | Tax Assessment Tax Assessment Total Assessment is a certain percentage of the fair market value that is determined by local assessors to be the total taxable value of land and additions on the property. | Land | Improvement |
|---|---|---|---|---|
| 2025 | -- | $540 | $540 | -- |
| 2024 | -- | $540 | $540 | -- |
Property History
| Date | Event | Price | List to Sale | Price per Sq Ft |
|---|---|---|---|---|
| 11/17/2025 11/17/25 | For Sale | $749,900 | -- | $309 / Sq Ft |
Purchase History
| Date | Type | Sale Price | Title Company |
|---|---|---|---|
| Warranty Deed | $90,000 | None Listed On Document | |
| Warranty Deed | $90,000 | None Listed On Document |
Mortgage History
| Date | Status | Loan Amount | Loan Type |
|---|---|---|---|
| Open | $650,000 | Construction | |
| Closed | $650,000 | Construction |
Source: Des Moines Area Association of REALTORS®
MLS Number: 730582
APN: 261/52501-302-018
- 804 Pinehurst Way
- 205 E Bridge Rd
- 716 E Bridge Rd
- 401 Oakford Ln
- 606 Davis St
- 102 Crossroads Ct
- 808 Walker St
- 602 Walker St
- 509 Walker St
- 709 Walker St
- 506 Walker St
- 510 Walker St
- 601 Walker St
- 505 Walker St
- 234 Crossroads Ct
- 1733 E Autumn Trail Cir
- 940 Tyler St
- 440 E Pine Ridge Dr
- The Atomic Ranch Plan at Lakewoods
- The Urban Prarie Plan at Lakewoods
- 209 S 1st St
- 408 Sandpiper Ct
- 520 Meadows Ct
- 529 Meadows Ct
- 519 Meadows Ct
- 1000 W Broadway St
- 1404 NW Arbor Dr
- 1810 NW Savannah Ln
- 1803 NW Linwood Ln
- 2124 NW 44th St
- 2522 NW 14th St
- 2512 NW 14th St
- 2517 NW 14th St
- 2026 NW Hickory Ln
- 1735 NW Fieldstream Ln
- 2088 NW Hickory Ln Unit 2088 NW Hickory Lane
- 2021 NW Hickory Ln
- 2056 NW Hickory Ln
- 2009 NW Hickory Ln
- 2002 NW Hickory Ln
