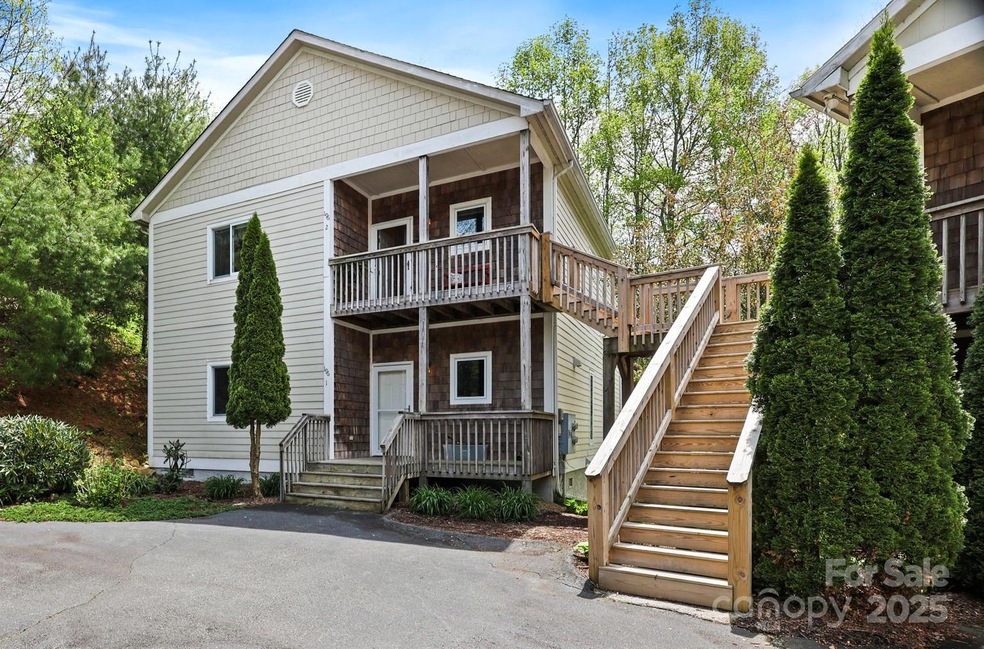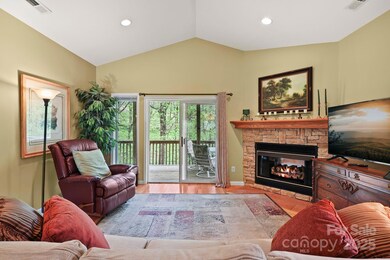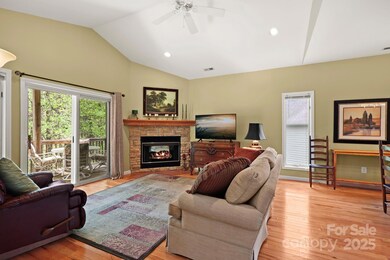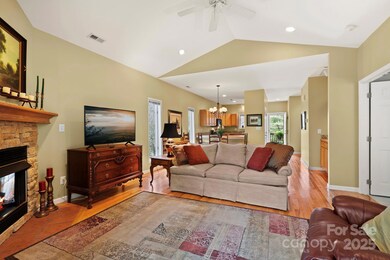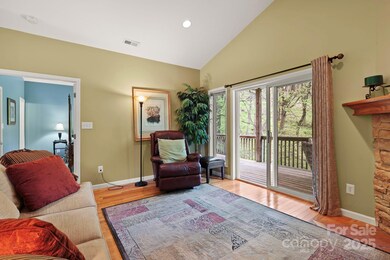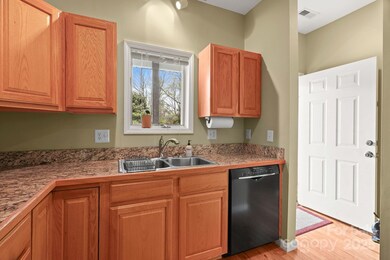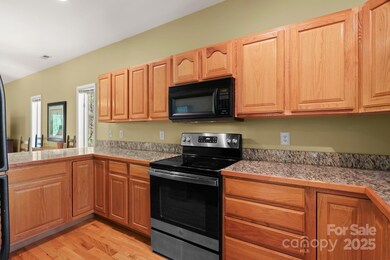
196 Evergreen Springs Ct Unit 602 Blowing Rock, NC 28605
Estimated payment $2,531/month
Highlights
- Wood Flooring
- Covered patio or porch
- Laundry Room
- Blowing Rock Elementary School Rated A
- Walk-In Closet
- 1-Story Property
About This Home
Welcome to your peaceful mountain escape—just minutes from downtown Blowing Rock. This beautifully maintained top-floor condo offers natural light, tasteful furnishings, and a quiet setting across from Westglow Resort & Spa.Step onto the covered front porch and into a bright, open living space with vaulted ceilings and hardwood floors. The kitchen features granite counters, ample cabinet space, and an eat-in bar, opening to a spacious living/dining area. A granite wine/coffee bar nook adds charm. The private primary suite boasts a walk-in closet and spa bath with double vanity and jetted tub. A second ensuite bedroom, separate laundry room, cozy covered deck and newer heat pump make living easy. Fully furnished with few exclusions.Enjoy quick access to the Blue Ridge Parkway, Moses Cone Manor, Appalachian Ski Mountain, and all the charm of Blowing Rock. No short-term rentals allowed, preserving tranquility in this sought-after community.
Listing Agent
Keller Williams Ballantyne Area Brokerage Email: lisa@lisanobles.com License #99991 Listed on: 05/14/2025

Co-Listing Agent
Keller Williams High Country Brokerage Email: lisa@lisanobles.com License #316600
Property Details
Home Type
- Condominium
Est. Annual Taxes
- $908
Year Built
- Built in 2000
HOA Fees
- $170 Monthly HOA Fees
Home Design
- Composition Roof
- Wood Siding
Interior Spaces
- 1,185 Sq Ft Home
- 1-Story Property
- Gas Fireplace
- Propane Fireplace
- Crawl Space
- Laundry Room
Kitchen
- Electric Range
- Dishwasher
- Disposal
Flooring
- Wood
- Vinyl
Bedrooms and Bathrooms
- 2 Main Level Bedrooms
- Walk-In Closet
- 2 Full Bathrooms
Parking
- 2 Parking Garage Spaces
- Parking Lot
Outdoor Features
- Covered patio or porch
Schools
- Blowing Rock Elementary And Middle School
- Watauga High School
Utilities
- Central Air
- Heat Pump System
- Propane
- Shared Well
- Electric Water Heater
- Shared Septic
- Cable TV Available
Community Details
- Evergreen Springs Poa, Phone Number (828) 244-9347
- Evergreen Springs Condominium Subdivision
- Mandatory home owners association
Listing and Financial Details
- Assessor Parcel Number 1897-89-5611-004
Map
Home Values in the Area
Average Home Value in this Area
Tax History
| Year | Tax Paid | Tax Assessment Tax Assessment Total Assessment is a certain percentage of the fair market value that is determined by local assessors to be the total taxable value of land and additions on the property. | Land | Improvement |
|---|---|---|---|---|
| 2024 | $908 | $218,800 | $33,000 | $185,800 |
| 2023 | $885 | $218,800 | $33,000 | $185,800 |
| 2022 | $885 | $218,800 | $33,000 | $185,800 |
| 2021 | $732 | $144,000 | $15,000 | $129,000 |
| 2020 | $732 | $144,000 | $15,000 | $129,000 |
| 2019 | $732 | $144,000 | $15,000 | $129,000 |
| 2018 | $660 | $144,000 | $15,000 | $129,000 |
| 2017 | $853 | $144,000 | $15,000 | $129,000 |
| 2013 | -- | $210,700 | $15,000 | $195,700 |
Property History
| Date | Event | Price | Change | Sq Ft Price |
|---|---|---|---|---|
| 06/19/2025 06/19/25 | Price Changed | $409,000 | -4.9% | $345 / Sq Ft |
| 05/14/2025 05/14/25 | For Sale | $429,900 | -- | $363 / Sq Ft |
Purchase History
| Date | Type | Sale Price | Title Company |
|---|---|---|---|
| Warranty Deed | $225,000 | None Available |
Mortgage History
| Date | Status | Loan Amount | Loan Type |
|---|---|---|---|
| Open | $108,500 | New Conventional | |
| Closed | $149,979 | Stand Alone Refi Refinance Of Original Loan | |
| Closed | $29,000 | Credit Line Revolving | |
| Closed | $14,000 | New Conventional | |
| Closed | $180,000 | Adjustable Rate Mortgage/ARM | |
| Previous Owner | $150,000 | Credit Line Revolving |
Similar Homes in Blowing Rock, NC
Source: Canopy MLS (Canopy Realtor® Association)
MLS Number: 4248134
APN: 1897-89-5611-004
- 182 Evergreen Springs Ct Unit 401
- 196 Evergreen Springs Ct Unit 602
- 211 Saddle Crest Rd
- 260 Beacon Hill
- Lot 14 Saul's Camp Rd
- Lot 12 Saul's Camp Rd
- Lot 11 Saul's Camp Rd
- 117 Canyon Gap Unit A-3
- 132 Knob Rd
- 4102 Highway 221 None S
- 4102 Us Highway 221 S
- 130 Knob Rd
- 235 Gorge View Dr
- 4180 U S 221
- 151 Locust Ln
- 535 Fair Park Dr
- TBD Shulls Mill Rd
- 543 Gorge View Dr
- 137 Red Wolf
- 1300 Laurel Ln
