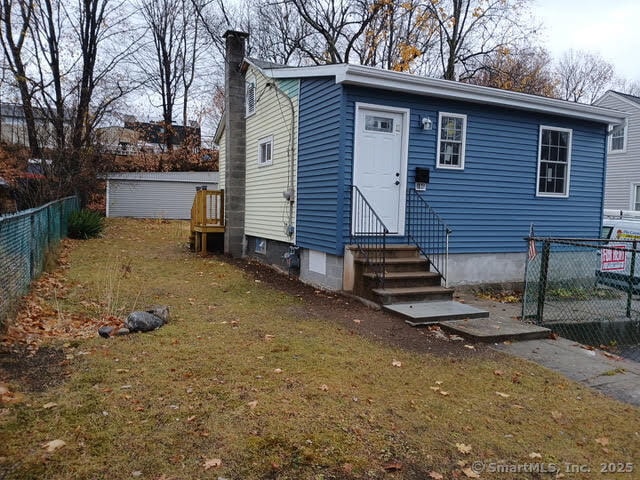196 Frederick St Bristol, CT 06010
Forestville NeighborhoodEstimated payment $1,879/month
Total Views
35,244
2
Beds
1
Bath
420
Sq Ft
$738
Price per Sq Ft
Highlights
- Ranch Style House
- Storm Doors
- Level Lot
- Ceiling Fan
About This Home
"Welcome to your newly remodeled retreat, this charming 2-bedroom home has been thoughtfully updated with modern touches and features a bright, open-concept kitchen and living room. perfect for entertaining or relaxing. Nestled in a great location, this cozy space is move-in ready and waiting for you to call it home. Don't miss out on this gem! schedule your showing today!"
Home Details
Home Type
- Single Family
Est. Annual Taxes
- $2,719
Year Built
- Built in 1940
Lot Details
- 6,534 Sq Ft Lot
- Level Lot
- Property is zoned R-10
Home Design
- Ranch Style House
- Gable Roof Shape
- Concrete Foundation
- Frame Construction
- Vinyl Siding
Interior Spaces
- 420 Sq Ft Home
- Ceiling Fan
- Unfinished Basement
- Basement Fills Entire Space Under The House
- Storm Doors
- Microwave
- Washer
Bedrooms and Bathrooms
- 2 Bedrooms
- 1 Full Bathroom
Parking
- 1 Car Garage
- Driveway
Utilities
- Heating System Uses Natural Gas
Listing and Financial Details
- Assessor Parcel Number 482616
Map
Create a Home Valuation Report for This Property
The Home Valuation Report is an in-depth analysis detailing your home's value as well as a comparison with similar homes in the area
Home Values in the Area
Average Home Value in this Area
Tax History
| Year | Tax Paid | Tax Assessment Tax Assessment Total Assessment is a certain percentage of the fair market value that is determined by local assessors to be the total taxable value of land and additions on the property. | Land | Improvement |
|---|---|---|---|---|
| 2025 | $2,719 | $80,570 | $30,870 | $49,700 |
| 2024 | $2,566 | $80,570 | $30,870 | $49,700 |
| 2023 | $2,445 | $80,570 | $30,870 | $49,700 |
| 2022 | $2,231 | $58,170 | $22,470 | $35,700 |
| 2021 | $2,231 | $58,170 | $22,470 | $35,700 |
| 2020 | $2,231 | $58,170 | $22,470 | $35,700 |
| 2019 | $2,213 | $58,170 | $22,470 | $35,700 |
| 2018 | $2,145 | $58,170 | $22,470 | $35,700 |
| 2017 | $2,209 | $61,320 | $30,590 | $30,730 |
| 2016 | $2,209 | $61,320 | $30,590 | $30,730 |
| 2015 | $2,122 | $61,320 | $30,590 | $30,730 |
| 2014 | $2,122 | $61,320 | $30,590 | $30,730 |
Source: Public Records
Property History
| Date | Event | Price | Change | Sq Ft Price |
|---|---|---|---|---|
| 03/25/2025 03/25/25 | Price Changed | $310,000 | -3.1% | $738 / Sq Ft |
| 02/21/2025 02/21/25 | For Sale | $320,000 | +110.5% | $762 / Sq Ft |
| 05/29/2024 05/29/24 | Sold | $152,000 | -1.9% | $362 / Sq Ft |
| 04/15/2024 04/15/24 | Pending | -- | -- | -- |
| 02/02/2024 02/02/24 | For Sale | $155,000 | -- | $369 / Sq Ft |
Source: SmartMLS
Purchase History
| Date | Type | Sale Price | Title Company |
|---|---|---|---|
| Warranty Deed | $152,000 | None Available | |
| Warranty Deed | $152,000 | None Available | |
| Quit Claim Deed | -- | -- | |
| Quit Claim Deed | -- | -- |
Source: Public Records
Mortgage History
| Date | Status | Loan Amount | Loan Type |
|---|---|---|---|
| Open | $114,000 | Purchase Money Mortgage | |
| Closed | $114,000 | Purchase Money Mortgage |
Source: Public Records
Source: SmartMLS
MLS Number: 24075814
APN: BRIS-000038-000000-000064-000007
Nearby Homes
- 16 Mechanic St
- 41 E New St
- 476 Broad St
- 269 W Washington St
- 524 Broad St
- 25 Washington St Unit 22
- 334 W Washington St
- 23 Evergreen St
- 34 Gayle Dr
- 96 Kenney St
- 46 Pleasant Ave
- 181 Castle Rd
- 28 Rowe Place
- 635 Pine St
- 44 Arlene Dr
- 506 King St Unit 11
- 73 Grove Ave
- 371 Emmett St Unit 20
- 371 Emmett St Unit 19
- 370 Emmett St Unit 4-8
- 37 River St Unit 37 River Street
- 41 Washington St Unit B-4
- 41 Washington St Unit 301
- 49 Washington St
- 218 Surrey Dr
- 35 Circle St Unit A
- 371 Emmett St Unit 62
- 17 Lincoln Ave Unit 18
- 359 Brook St Unit 361
- 200 Blakeslee St
- 54 Downs St
- 241 Redstone Hill Rd
- 515 Emmett St Unit 12
- 214 High St Unit 2nd Floor
- 228 Prospect St Unit 2nd floor
- 208 Dino Rd
- 228 Prospect St Unit 2
- 780 Farmington Ave Unit 5
- 171 Prospect St
- 166 Queen St







