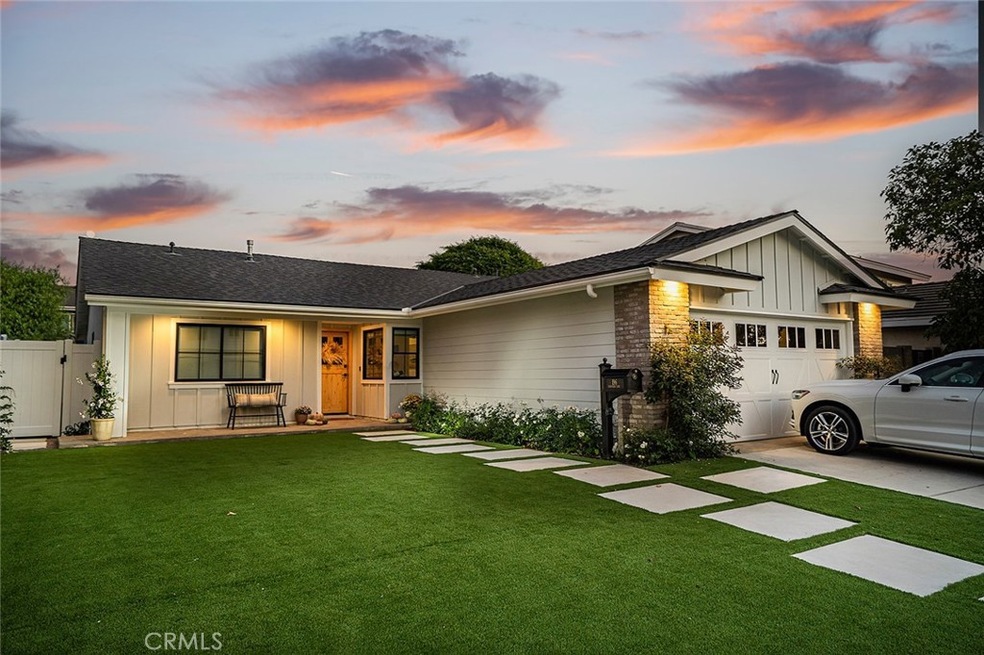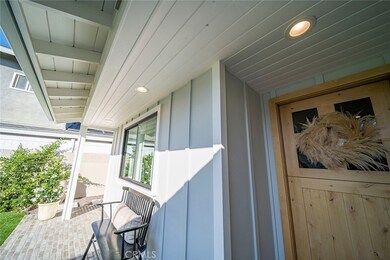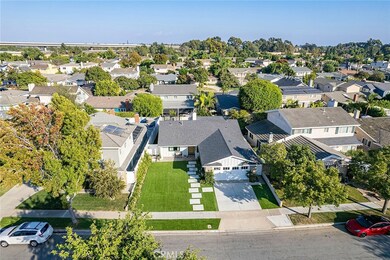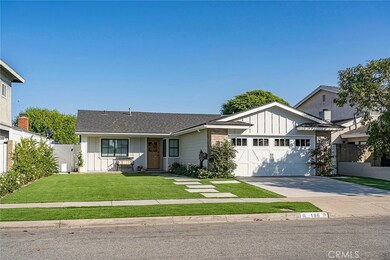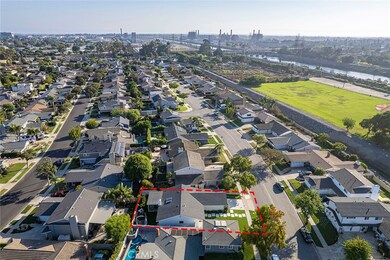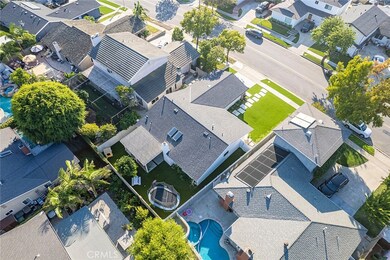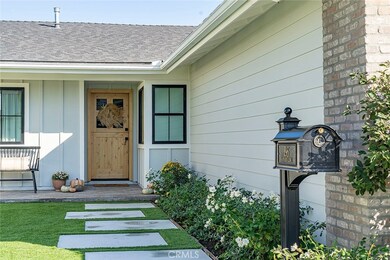
196 Harvard Ln Seal Beach, CA 90740
Highlights
- Updated Kitchen
- Open Floorplan
- Traditional Architecture
- Francis Hopkinson Elementary School Rated A
- Deck
- High Ceiling
About This Home
As of April 2025Welcome to 196 Harvard Lane, a stunning showcase of modern coastal design in the heart of Seal Beach's sought-after College Park West neighborhood. This home has been meticulously transformed under the guidance of renowned local designer Rachel from Preen Design, leaving no stone unturned in the process.
Virtually everything in this 4-bedroom 2-bathroom home is brand new, blending contemporary aesthetics with luxury finishes. Inside, you'll be captivated by the vaulted living room ceiling, which adds to the open, airy feel of the space.
Freshly installed drywall, interior doors, and custom molding lend a sleek finish throughout the home. The kitchen is a chef’s dream, outfitted with Monogram appliances and Calacatta stone countertops that exude luxury, with a built-in wine fridge. The bathrooms are completely revamped with top-of-the-line fixtures, making the home feel like a modern spa retreat. The built-in laundry area features brand-new high-end Miele washer and dryer.
No detail was overlooked in the outdoor areas either. The front yard and siding have been fully redesigned, complemented by a charming Dutch wood front door. In the back, you'll find a new paver patio, patio cover, and vinyl fences that ensure both beauty and privacy. The Tesla charger in the garage makes this home future-ready, while mostly new plumbing and electrical systems including a new York 4 SEER HVAC system and brand-new roof offer peace of mind for years to come.
This house is more than just a remodel—it's an architectural masterpiece, ready for the pages of Architectural Digest. Don't miss this chance to own a pristine example of Seal Beach coastal modernism!
College Park West in Seal Beach is a quiet, family-friendly neighborhood known for its pride of ownership and strong community feel. Built in the 1960s, the homes sit on spacious lots between 5k to 7k square feet, offering more space compared to the nearby College Park East. This gives the neighborhood a more open, suburban feel. Enjoy close proximity to local amenities such as Edison Park, community gardens, and the San Gabriel River trail. With only one road in and out, traffic is minimal, creating a safer environment for families, especially children who often play outside. The area's highly rated Seal Beach/Los Alamitos School District is also a major plus for families. This mix of community pride, safety, and access to excellent schools makes College Park West a hidden gem in Seal Beach.
Last Agent to Sell the Property
Matthew Firth, Broker Brokerage Phone: 562-760-9447 License #01903073 Listed on: 10/12/2024
Home Details
Home Type
- Single Family
Est. Annual Taxes
- $9,681
Year Built
- Built in 1965 | Remodeled
Lot Details
- 5,500 Sq Ft Lot
- Vinyl Fence
- Block Wall Fence
- Fence is in good condition
- Density is 6-10 Units/Acre
Parking
- 2 Car Attached Garage
- Parking Available
- Front Facing Garage
- Garage Door Opener
Home Design
- Traditional Architecture
- Turnkey
- Slab Foundation
- Shingle Roof
- Partial Copper Plumbing
Interior Spaces
- 1,600 Sq Ft Home
- 1-Story Property
- Open Floorplan
- Built-In Features
- High Ceiling
- Ceiling Fan
- Recessed Lighting
- Fireplace With Gas Starter
- ENERGY STAR Qualified Windows
- Custom Window Coverings
- Living Room with Fireplace
- Combination Dining and Living Room
- Storage
- Laminate Flooring
- Neighborhood Views
- Fire and Smoke Detector
Kitchen
- Updated Kitchen
- Six Burner Stove
- Freezer
- Ice Maker
- Dishwasher
- ENERGY STAR Qualified Appliances
- Stone Countertops
- Built-In Trash or Recycling Cabinet
- Disposal
Bedrooms and Bathrooms
- 4 Main Level Bedrooms
- Remodeled Bathroom
- 2 Full Bathrooms
- Bathtub with Shower
- Exhaust Fan In Bathroom
Laundry
- Laundry Room
- Laundry in Kitchen
- Dryer
- Washer
Accessible Home Design
- No Interior Steps
- More Than Two Accessible Exits
Outdoor Features
- Deck
- Covered patio or porch
Utilities
- Central Heating and Cooling System
- 220 Volts in Garage
- Natural Gas Connected
- Water Heater
- Cable TV Available
Additional Features
- ENERGY STAR Qualified Equipment for Heating
- Suburban Location
Listing and Financial Details
- Tax Lot 118
- Tax Tract Number 5847
- Assessor Parcel Number 08661211
- $681 per year additional tax assessments
Community Details
Overview
- No Home Owners Association
- College Park West Subdivision
Recreation
- Bike Trail
Ownership History
Purchase Details
Home Financials for this Owner
Home Financials are based on the most recent Mortgage that was taken out on this home.Purchase Details
Home Financials for this Owner
Home Financials are based on the most recent Mortgage that was taken out on this home.Purchase Details
Home Financials for this Owner
Home Financials are based on the most recent Mortgage that was taken out on this home.Purchase Details
Home Financials for this Owner
Home Financials are based on the most recent Mortgage that was taken out on this home.Similar Homes in the area
Home Values in the Area
Average Home Value in this Area
Purchase History
| Date | Type | Sale Price | Title Company |
|---|---|---|---|
| Grant Deed | $1,400,000 | Ticor Title | |
| Interfamily Deed Transfer | -- | North American Title | |
| Interfamily Deed Transfer | -- | None Available | |
| Grant Deed | $756,000 | Ticor Title Co |
Mortgage History
| Date | Status | Loan Amount | Loan Type |
|---|---|---|---|
| Open | $900,000 | New Conventional | |
| Previous Owner | $606,000 | New Conventional | |
| Previous Owner | $604,800 | New Conventional |
Property History
| Date | Event | Price | Change | Sq Ft Price |
|---|---|---|---|---|
| 04/22/2025 04/22/25 | Sold | $1,399,900 | 0.0% | $875 / Sq Ft |
| 03/24/2025 03/24/25 | Pending | -- | -- | -- |
| 02/13/2025 02/13/25 | Price Changed | $1,399,900 | -2.1% | $875 / Sq Ft |
| 01/14/2025 01/14/25 | For Sale | $1,429,900 | +0.7% | $894 / Sq Ft |
| 11/26/2024 11/26/24 | Sold | $1,420,000 | +1.5% | $888 / Sq Ft |
| 10/27/2024 10/27/24 | Pending | -- | -- | -- |
| 10/12/2024 10/12/24 | For Sale | $1,399,600 | +85.1% | $875 / Sq Ft |
| 12/18/2018 12/18/18 | Sold | $756,000 | -5.4% | $504 / Sq Ft |
| 10/27/2018 10/27/18 | Price Changed | $799,000 | +1.5% | $533 / Sq Ft |
| 10/27/2018 10/27/18 | Price Changed | $787,000 | -1.5% | $525 / Sq Ft |
| 10/02/2018 10/02/18 | Price Changed | $799,000 | -2.6% | $533 / Sq Ft |
| 09/08/2018 09/08/18 | Price Changed | $820,000 | -3.4% | $547 / Sq Ft |
| 08/29/2018 08/29/18 | For Sale | $849,000 | -- | $566 / Sq Ft |
Tax History Compared to Growth
Tax History
| Year | Tax Paid | Tax Assessment Tax Assessment Total Assessment is a certain percentage of the fair market value that is determined by local assessors to be the total taxable value of land and additions on the property. | Land | Improvement |
|---|---|---|---|---|
| 2024 | $9,681 | $826,794 | $727,198 | $99,596 |
| 2023 | $9,460 | $810,583 | $712,939 | $97,644 |
| 2022 | $9,424 | $794,690 | $698,960 | $95,730 |
| 2021 | $9,220 | $779,108 | $685,255 | $93,853 |
| 2020 | $9,330 | $771,120 | $678,229 | $92,891 |
| 2019 | $8,992 | $756,000 | $664,930 | $91,070 |
| 2018 | $1,724 | $113,353 | $55,334 | $58,019 |
| 2017 | $1,685 | $111,131 | $54,249 | $56,882 |
| 2016 | $1,725 | $108,952 | $53,185 | $55,767 |
| 2015 | $1,700 | $107,316 | $52,386 | $54,930 |
| 2014 | $1,644 | $105,214 | $51,360 | $53,854 |
Agents Affiliated with this Home
-
Ryan Rexroad

Seller's Agent in 2025
Ryan Rexroad
RE/MAX
(562) 309-9002
2 in this area
33 Total Sales
-
Jake MacRae

Buyer's Agent in 2025
Jake MacRae
California Real Estate Company
(562) 972-6994
1 in this area
29 Total Sales
-
Matthew Firth

Seller's Agent in 2024
Matthew Firth
Matthew Firth, Broker
(562) 760-9447
1 in this area
10 Total Sales
-
B
Seller's Agent in 2018
Brent Hammond
Bogdana Dees, Broker
-
Bogdana Dees

Seller Co-Listing Agent in 2018
Bogdana Dees
Bogdana Dees, Broker
(714) 767-0748
3 in this area
34 Total Sales
Map
Source: California Regional Multiple Listing Service (CRMLS)
MLS Number: PW24212209
APN: 086-612-11
- 6911 E 10th St
- 6860 E Roxanne Way
- 6841 E Septimo St
- 13061 Oak Hills Dr Unit 221B
- 2662 Salmon Dr
- 1100 Brookline Rd
- 1080 Brookline Rd
- 1060 Foxburg Rd Unit 9 218F
- 13180 Nassau Dr Unit 210D
- 6816 E Driscoll St
- 1190 Northwood Rd Unit 165J
- 1121 Northwood Rd Unit 237A M9
- 1271 Kenwood Rd Unit 163 D
- 1271 Kenwood Rd
- 6976 E El Cedral St
- 1420 Northwood Rd Unit 241C
- 13199 El Dorado Dr
- 12672 Foster Rd
- 13240 El Dorado Dr Unit 187I
- 13260 Fairfield Ln Unit 171K
