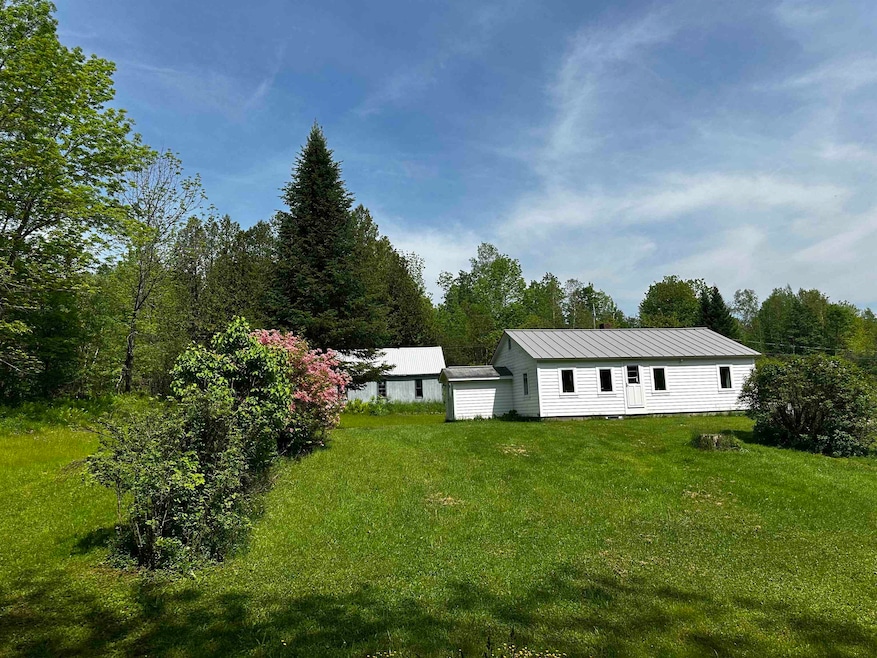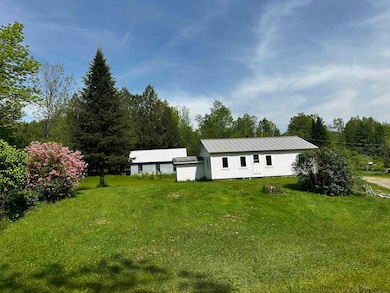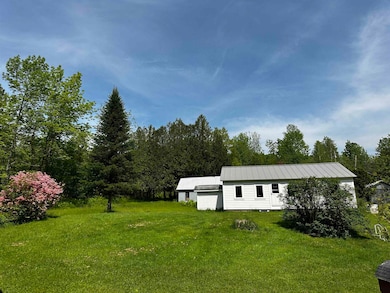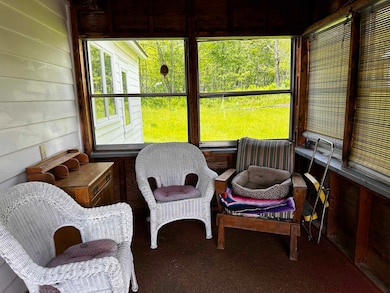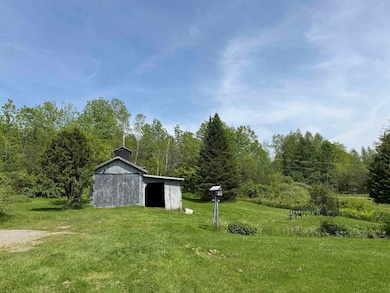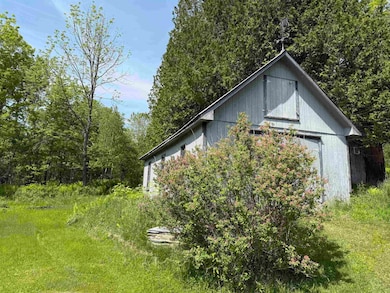196 Lafayette Rd Bristol, VT 05443
Estimated payment $2,295/month
Highlights
- Barn
- Accessible Full Bathroom
- Vinyl Plank Flooring
- Living Room
- Hard or Low Nap Flooring
- Combination Kitchen and Dining Room
About This Home
Great Location! You know what they say about Location? 10 minutes to Bristol, 15 minutes to Mad River Glen, 43 mins to Mt Ellen/Sugarbush, 22 mins to Sunset Ledge Trail head on Lincoln Gap! This super well maintained ranch on one acre with a generator is available for you to check out! This cute home has a standing seam roof with a DRY basement! The basement has a dog house style bulkhead which makes it easy to store things in the basement. There is also a small root cellar or maybe a wine cellar? next to the bulkhead entrance. In the basement you will find a New Oil tank and hot water heater and a small utility sink. Basement is very clean. A little updating could make this a great ski chalet or a wonderful home for an active couple or family or a great retirement home! Located on a dirt road with one grassy, mostly level acre surrounded by trees on two sides. There are two buildings on the property that can be used to house your cars in the winter or all of your equipment; mountain bikes, kayaks, skis, fishing rods, gardening supplies and mowers. Listen to the sound of Baldwin Creek as you ponder how you will spend your days in Starksboro! Come and see what you've been waiting for!
Listing Agent
RE/MAX North Professionals, Middlebury License #081.0003892 Listed on: 06/09/2025

Home Details
Home Type
- Single Family
Est. Annual Taxes
- $3,776
Year Built
- Built in 1964
Lot Details
- 1 Acre Lot
- Property is zoned LDRC
Parking
- Dirt Driveway
Home Design
- Concrete Foundation
- Wood Siding
Interior Spaces
- Property has 1 Level
- Living Room
- Combination Kitchen and Dining Room
- Fire and Smoke Detector
Flooring
- Vinyl Plank
- Vinyl
Bedrooms and Bathrooms
- 3 Bedrooms
- 1 Full Bathroom
Laundry
- Laundry on main level
- Dryer
- Washer
Basement
- Basement Fills Entire Space Under The House
- Interior Basement Entry
Accessible Home Design
- Accessible Full Bathroom
- Hard or Low Nap Flooring
Schools
- Robinson Elementary School
- Mount Abraham Union Mid/High Middle School
- Mount Abraham Uhsd 28 High School
Farming
- Barn
Utilities
- Baseboard Heating
- Power Generator
- Drilled Well
Map
Home Values in the Area
Average Home Value in this Area
Tax History
| Year | Tax Paid | Tax Assessment Tax Assessment Total Assessment is a certain percentage of the fair market value that is determined by local assessors to be the total taxable value of land and additions on the property. | Land | Improvement |
|---|---|---|---|---|
| 2021 | $3,226 | $138,400 | $50,000 | $88,400 |
| 2020 | $3,226 | $138,400 | $50,000 | $88,400 |
| 2019 | $0 | $138,400 | $50,000 | $88,400 |
| 2018 | $2,991 | $138,400 | $50,000 | $88,400 |
| 2017 | $2,970 | $138,400 | $50,000 | $88,400 |
| 2016 | $2,970 | $138,400 | $50,000 | $88,400 |
| 2015 | -- | $1,306 | $0 | $0 |
| 2014 | -- | $1,306 | $0 | $0 |
| 2013 | -- | $1,306 | $0 | $0 |
Property History
| Date | Event | Price | List to Sale | Price per Sq Ft |
|---|---|---|---|---|
| 07/03/2025 07/03/25 | Price Changed | $375,000 | -2.6% | $434 / Sq Ft |
| 06/09/2025 06/09/25 | For Sale | $385,000 | -- | $446 / Sq Ft |
Purchase History
| Date | Type | Sale Price | Title Company |
|---|---|---|---|
| Interfamily Deed Transfer | -- | -- |
Source: PrimeMLS
MLS Number: 5045440
APN: 615-193-10259
- 242 Meadow Brook Dr
- 0 Upper Meehan Rd
- TBD Blackberry Ln
- 143 Biddle Rd
- 4034 Vt Route 17
- 1335 Downingsville Rd
- 1433 N 116 Rd
- 1433 N 116 Rd Unit B
- 1794 W River Rd
- 204 W River Rd
- 5 Pleasant St
- 64 Taylor Ave
- tbd Monkton Rd
- 87 Snowside Unit 5
- 141 Cold Spring Rd
- 394 Beane Rd
- 382 Hewitt Rd
- 4623 Battleground Rd Unit 23
- 851 German Flats Rd
- 355 Summit Rd Unit 6
- 112 Horseshoe Rd
- 112 Horseshoe Rd
- 3035 S Lincoln Rd
- 458 Cider Mountain Rd
- 48 Plank Rd
- 207 Farmall Dr
- 15 North St Unit A
- 15 North St Unit A
- 3 Battery Hill Unit 1
- 39 Otterside Ct N
- 45 Bakery Ln
- 30 S Village Green Unit 207
- 399 E Main St Unit C
- 15 Railroad St Unit 3
- 15 Railroad St Unit 3
- 151 S Main St Unit 107
- 151 S Main St Unit 103
- 151 S Main St Unit B5
- 151 S Main St Unit B7
- 151 S Main St Unit 101
