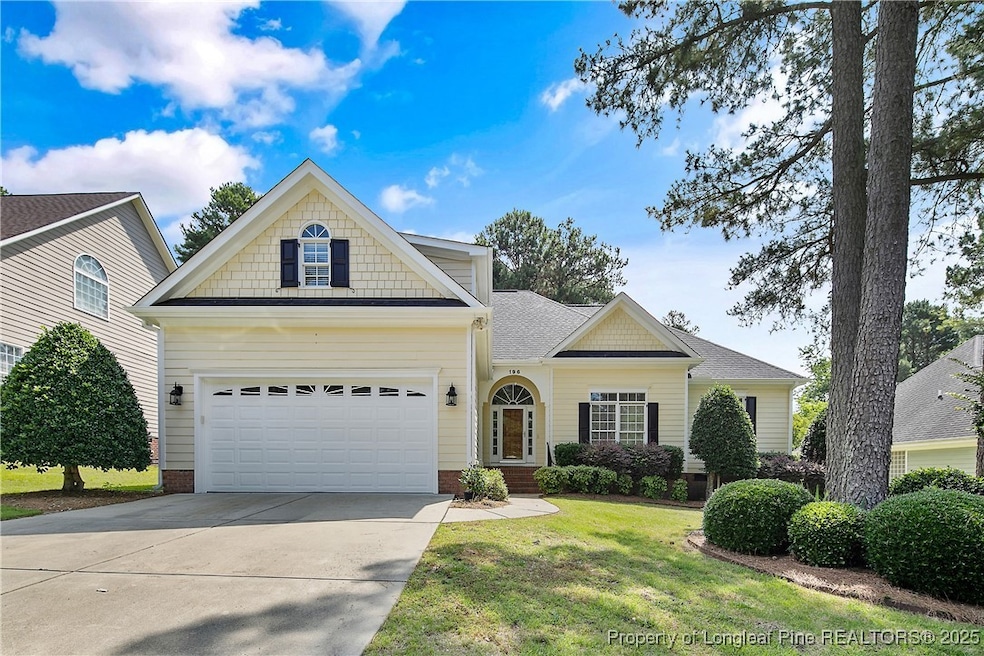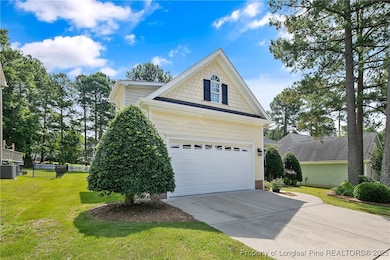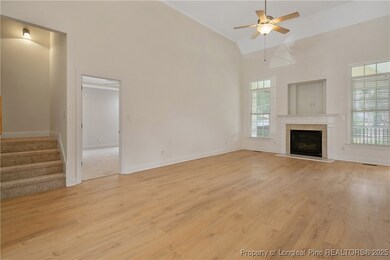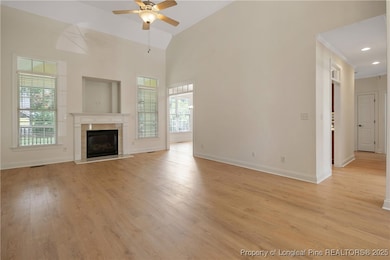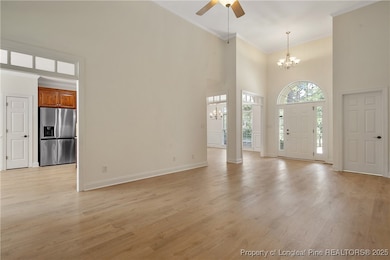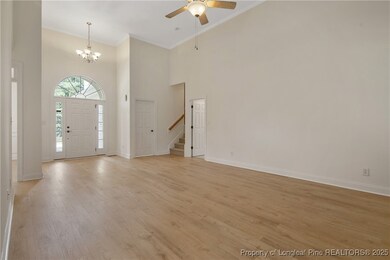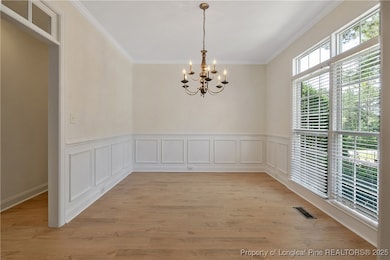196 Leaning Pine Cir Spring Lake, NC 28390
Estimated payment $2,501/month
Highlights
- Golf Course Community
- Tennis Courts
- Clubhouse
- Fitness Center
- Gated with Attendant
- Cathedral Ceiling
About This Home
Nestled in the prestigious Anderson Creek Club, this updated home features fresh paint, new LVP flooring, and new carpet. The main level offers a family room with vaulted ceiling and fireplace, a formal dining room, and a spacious kitchen with center island and breakfast area. A screened porch and private backyard provide additional living space.
The main-floor primary suite includes a walk-in closet and en-suite bath with double vanities, a jetted tub, and a separate tiled shower. Two additional bedrooms and a full bath complete the first level.
The second floor includes a large bonus room, a third full bathroom, and ample attic storage.
Anderson Creek Club amenities include a fitness center, multiple pools, clubhouse, high-speed internet, and more.
Seller offering $5,000 use as you choose incentive with full price offer.
Home Details
Home Type
- Single Family
Est. Annual Taxes
- $2,007
Year Built
- Built in 2004
Lot Details
- 0.25 Acre Lot
- Sprinkler System
- Zoning described as PND - Planned Neighborhood
HOA Fees
- $261 Monthly HOA Fees
Parking
- 2 Car Attached Garage
Interior Spaces
- 2,309 Sq Ft Home
- 2-Story Property
- Cathedral Ceiling
- Ceiling Fan
- 1 Fireplace
- Blinds
- Family Room
- Formal Dining Room
- Crawl Space
- Attic
Kitchen
- Breakfast Area or Nook
- Microwave
- Dishwasher
- Kitchen Island
- Granite Countertops
- Disposal
Flooring
- Carpet
- Tile
- Luxury Vinyl Plank Tile
Bedrooms and Bathrooms
- 3 Bedrooms
- Primary Bedroom on Main
- Walk-In Closet
- 3 Full Bathrooms
- Double Vanity
- Secondary Bathroom Jetted Tub
- Separate Shower
Laundry
- Laundry on main level
- Washer and Dryer Hookup
Outdoor Features
- Tennis Courts
- Screened Patio
- Playground
- Porch
Schools
- Anderson Creek Elementary School
- Western Harnett Middle School
- Overhills Senior High School
Utilities
- Forced Air Heating and Cooling System
- Heating System Powered By Owned Propane
Listing and Financial Details
- Tax Lot 157
- Assessor Parcel Number 0505994496.000
- Seller Considering Concessions
Community Details
Overview
- Anderson Creek Club Poa
- Anderson Creek Club Subdivision
Amenities
- Clubhouse
- Business Center
Recreation
- Golf Course Community
- Fitness Center
- Community Pool
Security
- Gated with Attendant
Map
Home Values in the Area
Average Home Value in this Area
Tax History
| Year | Tax Paid | Tax Assessment Tax Assessment Total Assessment is a certain percentage of the fair market value that is determined by local assessors to be the total taxable value of land and additions on the property. | Land | Improvement |
|---|---|---|---|---|
| 2025 | $2,007 | $274,238 | $0 | $0 |
| 2024 | $2,007 | $274,238 | $0 | $0 |
| 2023 | $2,007 | $274,238 | $0 | $0 |
| 2022 | $2,308 | $274,238 | $0 | $0 |
| 2021 | $2,308 | $258,430 | $0 | $0 |
| 2020 | $2,308 | $258,430 | $0 | $0 |
| 2019 | $2,293 | $258,430 | $0 | $0 |
| 2018 | $2,293 | $258,430 | $0 | $0 |
| 2017 | $2,293 | $258,430 | $0 | $0 |
| 2016 | $2,425 | $273,890 | $0 | $0 |
| 2015 | -- | $273,890 | $0 | $0 |
| 2014 | -- | $273,890 | $0 | $0 |
Property History
| Date | Event | Price | List to Sale | Price per Sq Ft |
|---|---|---|---|---|
| 09/06/2025 09/06/25 | For Sale | $394,000 | -- | $171 / Sq Ft |
Purchase History
| Date | Type | Sale Price | Title Company |
|---|---|---|---|
| Warranty Deed | $275,000 | None Available |
Mortgage History
| Date | Status | Loan Amount | Loan Type |
|---|---|---|---|
| Open | $220,000 | New Conventional |
Source: Longleaf Pine REALTORS®
MLS Number: 749883
APN: 01053507 0100 36
- 136 Cottswold Ln
- 187 Lamplighter Way
- 148 Pine Hawk Dr
- 29 Hawk Ridge Dr
- 94 Pine Hawk Dr
- 28 Hawk Ridge Dr
- 200 Gallery Dr Unit 301
- 200 Gallery Dr Unit 201
- 200 Gallery Dr Unit 101
- 547 Micahs Way N
- 495 Rolling Pines Dr
- 1365 Micahs Way N
- 57 Spring Water Ct
- 91 Sandalwood Dr
- 85 Woodshire Dr
- 289 Greenbay St
- 15 Mossburg Ct
- 16 Wedgewood Dr
- 147 Scotland Dr
- 44 Ammunition Cir
