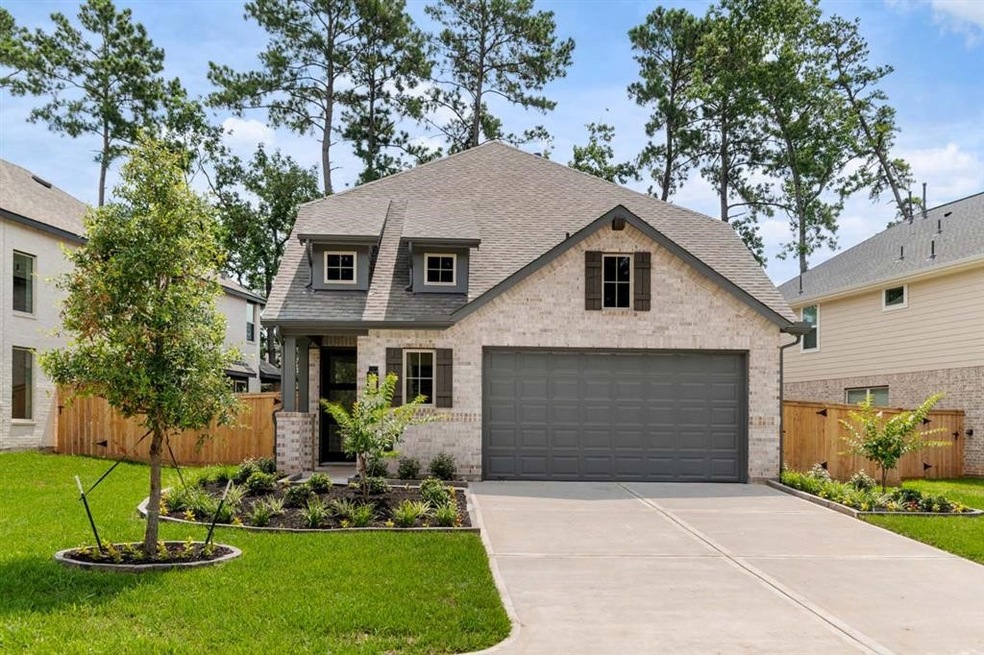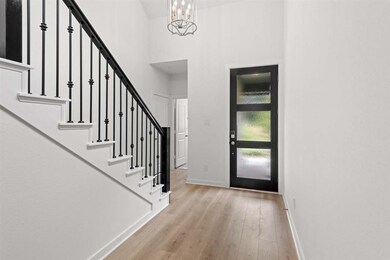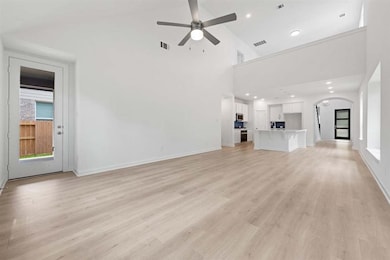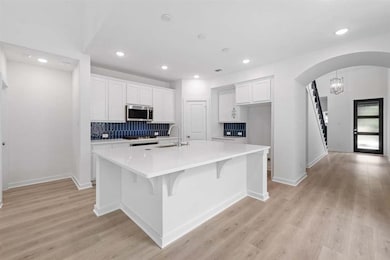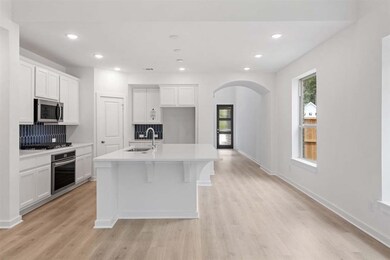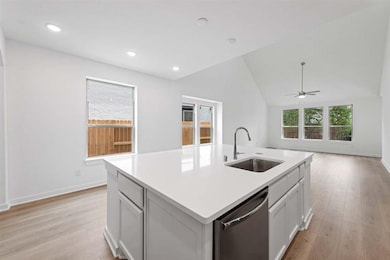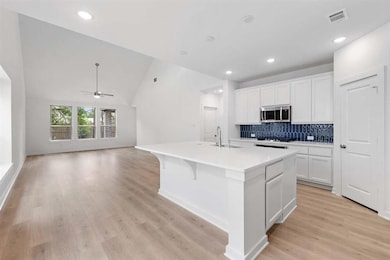
196 Lukewood Cir Willis, TX 77318
The Woodlands Hills NeighborhoodHighlights
- Tennis Courts
- Deck
- High Ceiling
- New Construction
- Traditional Architecture
- Quartz Countertops
About This Home
As of December 2024MLS# 19128555 - Built by Highland Homes - Ready Now! ~ This 2 story, all brick, popular floor plan offers instant curb appeal. Upon entering you will immediately notice the soaring ceilings and wide entry, perfect for that special piece of furniture. Flanking the entry is a hallway to the private home office. Don’t forget to check out the storage closet under the stairs. As you progress into the main areas of the home you are greeted with an oversized kitchen island, offering an abundance of seating along with a cozy window bench. The gourmet kitchen includes beautiful white cabinets with complementary counter tops and backsplash, built-in SS appliances as well plenty of cabinet space and storage. The dining and family room, located off the kitchen, makes this the perfect home for entertaining. The primary suite at the back of the house overlooks the spacious outdoor living area! Built with the Quality & Craftsmanship You Expect Only in a Highland Home!!!
Home Details
Home Type
- Single Family
Est. Annual Taxes
- $811
Year Built
- Built in 2024 | New Construction
Lot Details
- 6,154 Sq Ft Lot
- West Facing Home
- Back Yard Fenced
- Sprinkler System
HOA Fees
- $84 Monthly HOA Fees
Parking
- 2 Car Attached Garage
Home Design
- Traditional Architecture
- Brick Exterior Construction
- Slab Foundation
- Composition Roof
- Wood Siding
- Radiant Barrier
Interior Spaces
- 2,262 Sq Ft Home
- 2-Story Property
- High Ceiling
- Formal Entry
- Family Room Off Kitchen
- Living Room
- Open Floorplan
- Home Office
- Game Room
- Utility Room
- Washer and Gas Dryer Hookup
- Fire and Smoke Detector
Kitchen
- Walk-In Pantry
- Electric Oven
- Gas Cooktop
- <<microwave>>
- Dishwasher
- Kitchen Island
- Quartz Countertops
- Disposal
Flooring
- Carpet
- Tile
Bedrooms and Bathrooms
- 3 Bedrooms
- En-Suite Primary Bedroom
- Double Vanity
- Separate Shower
Eco-Friendly Details
- ENERGY STAR Qualified Appliances
- Energy-Efficient Windows with Low Emissivity
- Energy-Efficient HVAC
- Energy-Efficient Insulation
- Energy-Efficient Thermostat
Outdoor Features
- Tennis Courts
- Deck
- Covered patio or porch
Schools
- W. Lloyd Meador Elementary School
- Robert P. Brabham Middle School
- Willis High School
Utilities
- Central Heating and Cooling System
- Heating System Uses Gas
- Programmable Thermostat
- Tankless Water Heater
Community Details
Overview
- Inframark Services Association, Phone Number (936) 242-1263
- Built by Highland Homes
- The Woodlands Hills Subdivision
Recreation
- Community Pool
Ownership History
Purchase Details
Home Financials for this Owner
Home Financials are based on the most recent Mortgage that was taken out on this home.Purchase Details
Home Financials for this Owner
Home Financials are based on the most recent Mortgage that was taken out on this home.Similar Homes in Willis, TX
Home Values in the Area
Average Home Value in this Area
Purchase History
| Date | Type | Sale Price | Title Company |
|---|---|---|---|
| Warranty Deed | -- | None Listed On Document | |
| Special Warranty Deed | -- | None Listed On Document | |
| Special Warranty Deed | -- | None Listed On Document |
Mortgage History
| Date | Status | Loan Amount | Loan Type |
|---|---|---|---|
| Open | $253,335 | New Conventional | |
| Closed | $253,335 | New Conventional |
Property History
| Date | Event | Price | Change | Sq Ft Price |
|---|---|---|---|---|
| 07/16/2025 07/16/25 | Price Changed | $2,999 | +1.4% | $1 / Sq Ft |
| 07/15/2025 07/15/25 | For Rent | $2,959 | 0.0% | -- |
| 12/27/2024 12/27/24 | Sold | -- | -- | -- |
| 11/30/2024 11/30/24 | Pending | -- | -- | -- |
| 11/04/2024 11/04/24 | Price Changed | $349,990 | -4.4% | $155 / Sq Ft |
| 10/16/2024 10/16/24 | For Sale | $365,990 | -- | $162 / Sq Ft |
Tax History Compared to Growth
Tax History
| Year | Tax Paid | Tax Assessment Tax Assessment Total Assessment is a certain percentage of the fair market value that is determined by local assessors to be the total taxable value of land and additions on the property. | Land | Improvement |
|---|---|---|---|---|
| 2024 | $811 | $40,600 | $40,600 | -- |
| 2023 | $1,175 | $38,860 | $38,860 | $0 |
| 2022 | $1,253 | $38,860 | $38,860 | $0 |
Agents Affiliated with this Home
-
Honor Hilton

Seller's Agent in 2025
Honor Hilton
GregTXRealty - The Woodlands
(818) 935-7071
3 in this area
33 Total Sales
-
Ben Caballero

Seller's Agent in 2024
Ben Caballero
Highland Homes Realty
(888) 872-6006
89 in this area
30,682 Total Sales
Map
Source: Houston Association of REALTORS®
MLS Number: 19128555
APN: 9271-15-08300
- 204 Lukewood Cir
- 195 Lukewood Cir
- 211 Lukewood Cir
- 819 Spruce Pine Dr
- 131 Lukewood Cir
- 119 Lukewood Cir
- 306 Honey Mesquite Path
- 414 Soapberry Tree Ct
- 707 Lacebark Elm Trail
- 127 Winged Elm Ct
- 128 Winged Elm Ct
- 135 Winged Elm Ct
- 340 Honey Mesquite Path
- 164 Gray Pine Grove Way
- 607 Spotted Sunfish Dr
- 606 Pecan Hickory Ct
- 156 Gray Pine Grove Way
- 248 Scarlet Maple Way
- 148 Gray Pine Grove Way
- 215 Garden Rose Trail
