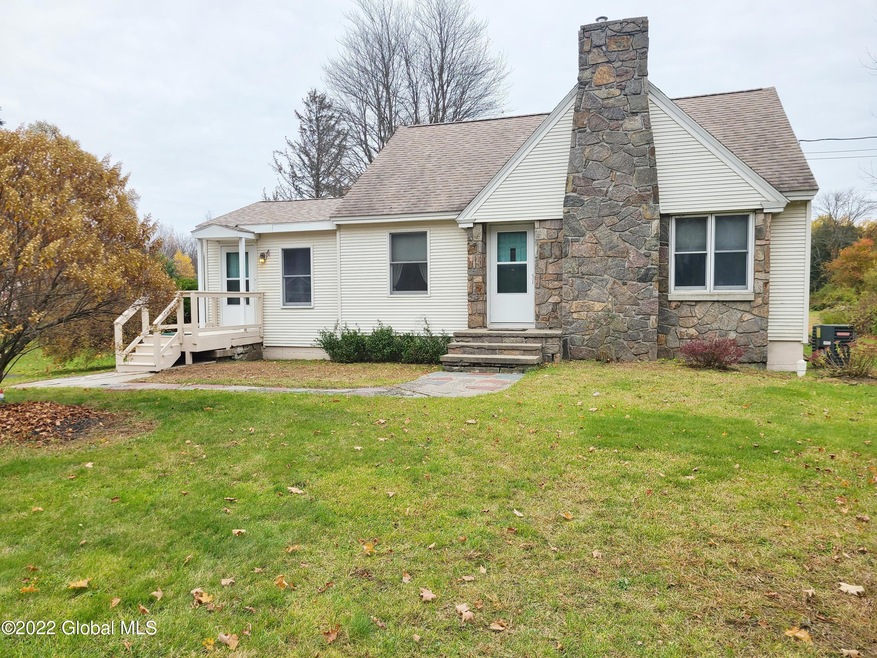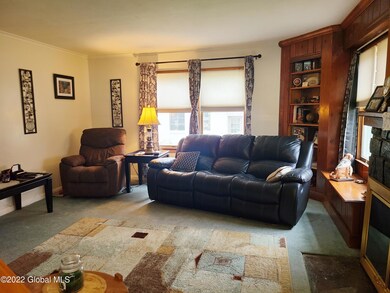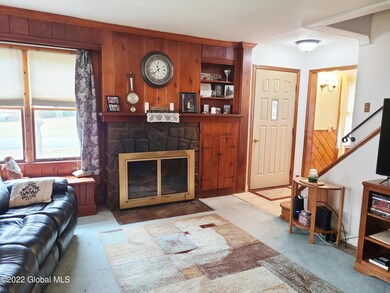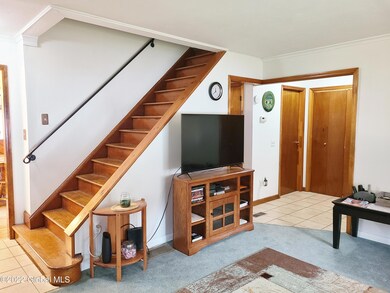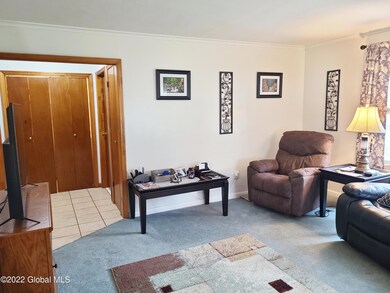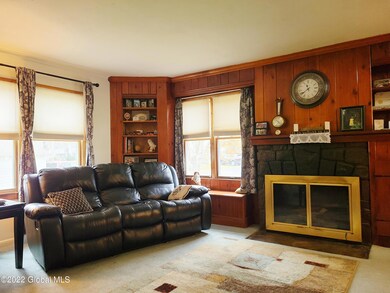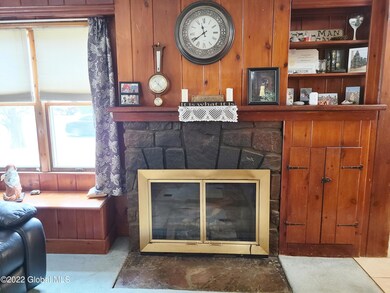
196 Meadowbrook Rd Queensbury, NY 12804
Estimated Value: $303,000 - $322,000
Highlights
- Cape Cod Architecture
- Deck
- No HOA
- Queensbury Middle School Rated A-
- Wood Flooring
- 4 Car Detached Garage
About This Home
As of March 2023This cozy 3 BR, 1.5 bath home is move-in ready! Convenient first floor bedroom, bath and laundry. Living room with HW under carpet. Family room with sliders to the two-tier deck. This large back yard will give you lots of room for almost any outdoor activity. The four car garage/workshop offers lots of storage for any of your ''toys''. It's also perfect for car enthusiasts to work on their ''project'' car. (The garage at one time had a vehicle lift.) Close to shopping and entertainment.
Last Agent to Sell the Property
Susan Hafner
Howard Hanna License #10401229640 Listed on: 10/24/2022

Last Buyer's Agent
Eileen Clark
Coldwell Banker Prime Properties
Home Details
Home Type
- Single Family
Est. Annual Taxes
- $4,085
Year Built
- Built in 1946
Lot Details
- 1 Acre Lot
- Level Lot
- Property is zoned Single Residence
Parking
- 4 Car Detached Garage
- Garage Door Opener
- Driveway
Home Design
- Cape Cod Architecture
- Block Foundation
- Shingle Roof
- Stone Siding
- Vinyl Siding
- Asphalt
Interior Spaces
- 1,464 Sq Ft Home
- 1.5-Story Property
- Wood Burning Fireplace
- Sliding Doors
- Family Room
- Living Room with Fireplace
- Storm Doors
Kitchen
- Eat-In Kitchen
- Range
- Microwave
Flooring
- Wood
- Carpet
- Laminate
- Ceramic Tile
Bedrooms and Bathrooms
- 3 Bedrooms
- Bathroom on Main Level
Laundry
- Laundry Room
- Dryer
- Washer
Basement
- Heated Basement
- Basement Fills Entire Space Under The House
- Interior and Exterior Basement Entry
- Sump Pump
Outdoor Features
- Deck
- Shed
- Front Porch
Schools
- Queensbury Elementary School
- Queensbury Senior High School
Utilities
- Forced Air Heating and Cooling System
- Heating System Uses Natural Gas
- 200+ Amp Service
- Gas Water Heater
Community Details
- No Home Owners Association
Listing and Financial Details
- Legal Lot and Block 6 / 1
- Assessor Parcel Number 297.13-1-6
Ownership History
Purchase Details
Home Financials for this Owner
Home Financials are based on the most recent Mortgage that was taken out on this home.Purchase Details
Home Financials for this Owner
Home Financials are based on the most recent Mortgage that was taken out on this home.Purchase Details
Home Financials for this Owner
Home Financials are based on the most recent Mortgage that was taken out on this home.Purchase Details
Purchase Details
Purchase Details
Purchase Details
Similar Homes in the area
Home Values in the Area
Average Home Value in this Area
Purchase History
| Date | Buyer | Sale Price | Title Company |
|---|---|---|---|
| Brewster Jonathan | $267,000 | None Available | |
| Norton Keith | $250,000 | None Available | |
| Lam Irene A | $179,900 | None Available | |
| O'Brien Karen A | -- | Robert H. Hafner | |
| Turner Theodore | -- | Virginia Sleight | |
| Turner Theodore | -- | Virginia Sleight | |
| -- | -- | -- | |
| Turner Theodore H | $750 | -- |
Mortgage History
| Date | Status | Borrower | Loan Amount |
|---|---|---|---|
| Open | Brewster Jonathan | $262,163 | |
| Previous Owner | Norton Keith | $60,000 |
Property History
| Date | Event | Price | Change | Sq Ft Price |
|---|---|---|---|---|
| 03/02/2023 03/02/23 | Sold | $267,000 | -0.7% | $182 / Sq Ft |
| 01/05/2023 01/05/23 | Pending | -- | -- | -- |
| 10/24/2022 10/24/22 | For Sale | $269,000 | +49.5% | $184 / Sq Ft |
| 04/01/2021 04/01/21 | Sold | $179,900 | 0.0% | $120 / Sq Ft |
| 03/05/2021 03/05/21 | Pending | -- | -- | -- |
| 03/03/2021 03/03/21 | For Sale | $179,900 | -- | $120 / Sq Ft |
Tax History Compared to Growth
Tax History
| Year | Tax Paid | Tax Assessment Tax Assessment Total Assessment is a certain percentage of the fair market value that is determined by local assessors to be the total taxable value of land and additions on the property. | Land | Improvement |
|---|---|---|---|---|
| 2024 | $4,253 | $265,000 | $46,000 | $219,000 |
| 2023 | $4,253 | $179,900 | $23,800 | $156,100 |
| 2022 | $4,085 | $179,900 | $23,800 | $156,100 |
| 2021 | $4,030 | $179,900 | $23,800 | $156,100 |
| 2020 | $667 | $143,800 | $23,800 | $120,000 |
| 2019 | $1,245 | $143,800 | $23,800 | $120,000 |
| 2018 | $2,251 | $143,800 | $23,800 | $120,000 |
| 2017 | $2,159 | $138,200 | $23,800 | $114,400 |
| 2016 | $2,134 | $138,200 | $23,800 | $114,400 |
| 2015 | -- | $138,200 | $23,800 | $114,400 |
Agents Affiliated with this Home
-

Seller's Agent in 2023
Susan Hafner
Howard Hanna
(518) 796-7168
-
E
Buyer's Agent in 2023
Eileen Clark
Coldwell Banker Prime Properties
-
B
Seller's Agent in 2021
Bonnisue Neil
All-American Properties.com
Map
Source: Global MLS
MLS Number: 202228974
APN: 523400-297-013-0001-006-000-0000
- 196 Meadowbrook Rd
- 200 Meadowbrook Rd
- 184 Meadowbrook Rd
- 195 Meadowbrook Rd
- 199 Meadowbrook Rd
- 189 Meadowbrook Rd
- 203 Meadowbrook Rd
- 206 Meadowbrook Rd
- 183 Meadowbrook Rd
- 123 Cronin Rd
- 127 Cronin Rd
- 207 Meadowbrook Rd
- 177 Meadowbrook Rd
- 135 Cronin Rd
- 173 Meadowbrook Rd
- 103 Cronin Rd
- 89 Cronin Rd
- 51 Cronin Rd
- 163 Meadowbrook Rd
- 149 Cronin Rd
