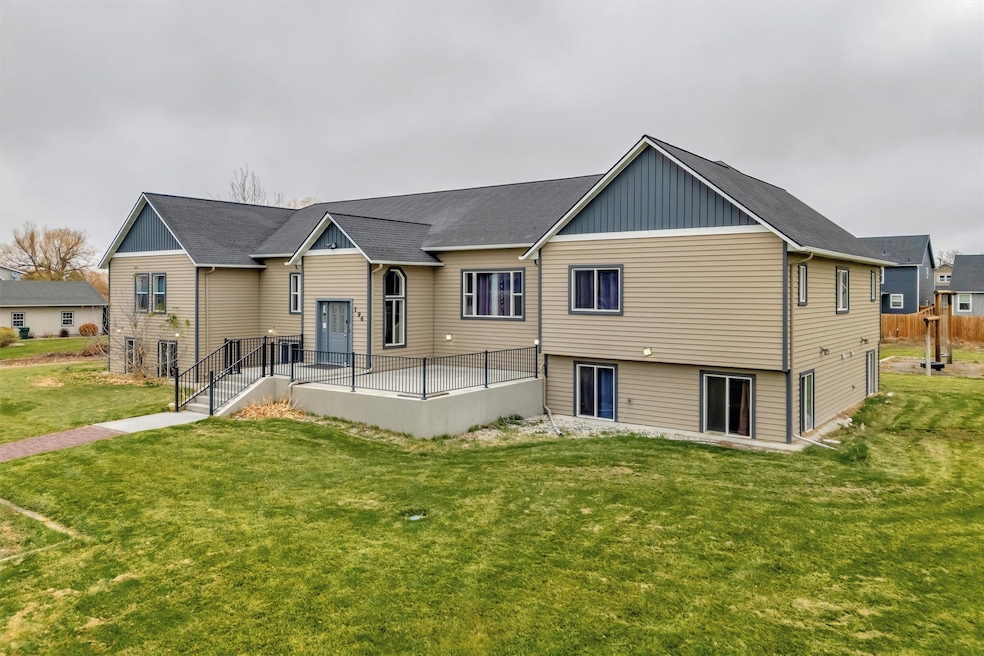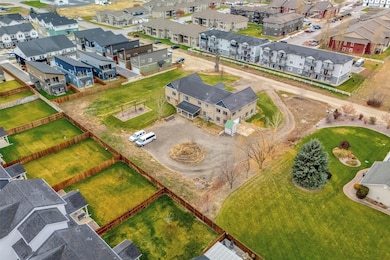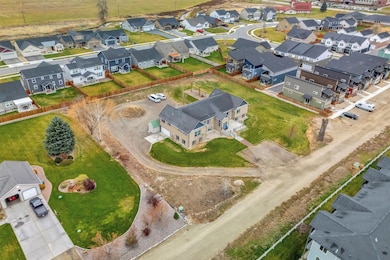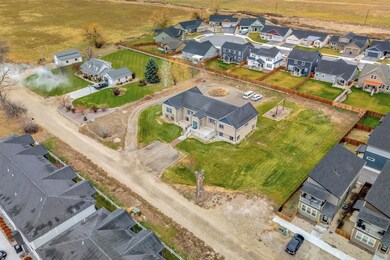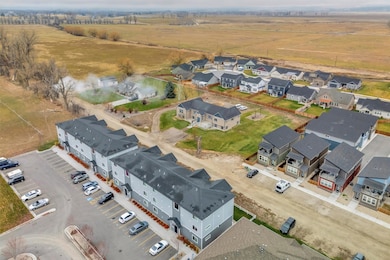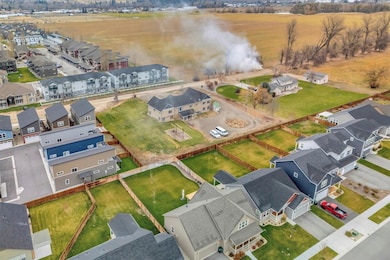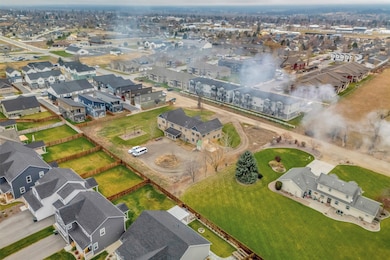196 Providence Way Hamilton, MT 59840
Estimated payment $3,962/month
Highlights
- 1.2 Acre Lot
- 2 Car Attached Garage
- Forced Air Heating System
- No HOA
About This Home
This home sits on 1.2 acres and is perfectly set up for group living. Previously permitted as a group home for up to 8 residents, this home features 11 bedrooms, 3 offices, 5 bathrooms, a double car garage, and ample off street parking in a quiet central location. The main level features 7 bedrooms and 3 baths. On the south side of the home you’ll find a large bedroom with an ensuite bath and walk-in closet. 2 additional bedrooms share a bathroom with Jack-and-Jill access. The central kitchen is bright and open with GE appliances, nice wood cabinets and solid surface floors. Adjacent to the kitchen is a large pantry and utility room/laundry area with an additional refrigerator. On the North end of the main level, there is a powder room off of the living room, and a second area with dual sinks. There are 4 additional bedrooms on this side, and an additional 1/2 bath. Downstairs there is a large living room that was formerly used as a conference area. There is also a daylight exit to a covered patio area with off-street parking. The additional stand-up freezer and chest freezer in the lower level are also included. There are 3 offices downstairs and an unfinished space for storage as well as a double car garage on the North Wing that leads to a space that makes a perfect game area. On the South side of the lower level, there are 4 bedrooms that share a common area with dual sinks, a walk-in shower and powder room.
Home Details
Home Type
- Single Family
Est. Annual Taxes
- $109
Year Built
- Built in 2004
Lot Details
- 1.2 Acre Lot
- Zoning described as RS-Single family residential
Parking
- 2 Car Attached Garage
Home Design
- 7,352 Sq Ft Home
- Poured Concrete
Kitchen
- Oven or Range
- Freezer
- Dishwasher
Bedrooms and Bathrooms
- 11 Bedrooms
Utilities
- Forced Air Heating System
- Irrigation Water Rights
- Well
Additional Features
- Finished Basement
Community Details
- No Home Owners Association
Listing and Financial Details
- Assessor Parcel Number 13146819101170000
Map
Home Values in the Area
Average Home Value in this Area
Tax History
| Year | Tax Paid | Tax Assessment Tax Assessment Total Assessment is a certain percentage of the fair market value that is determined by local assessors to be the total taxable value of land and additions on the property. | Land | Improvement |
|---|---|---|---|---|
| 2025 | -- | $590,420 | $0 | $0 |
| 2024 | -- | $570,280 | $0 | $0 |
| 2023 | $109 | $570,280 | $0 | $0 |
| 2022 | $109 | $451,370 | $0 | $0 |
| 2021 | $109 | $451,370 | $0 | $0 |
| 2020 | $109 | $405,320 | $0 | $0 |
| 2019 | $109 | $405,320 | $0 | $0 |
| 2018 | $109 | $370,590 | $0 | $0 |
| 2017 | $109 | $370,590 | $0 | $0 |
| 2016 | $109 | $356,500 | $0 | $0 |
| 2015 | $109 | $356,500 | $0 | $0 |
| 2014 | $109 | $196,826 | $0 | $0 |
Property History
| Date | Event | Price | List to Sale | Price per Sq Ft |
|---|---|---|---|---|
| 09/17/2025 09/17/25 | Price Changed | $750,000 | -3.8% | $102 / Sq Ft |
| 04/28/2025 04/28/25 | Price Changed | $779,900 | -1.9% | $106 / Sq Ft |
| 11/16/2024 11/16/24 | For Sale | $795,000 | -- | $108 / Sq Ft |
Purchase History
| Date | Type | Sale Price | Title Company |
|---|---|---|---|
| Deed | -- | -- |
Source: Montana Regional MLS
MLS Number: 30033468
APN: 13-1468-19-1-01-17-0000
- 103 Alice Ave Unit B
- 379 Fairgrounds Rd
- 183 Eastside Hwy
- Phase 2 Competition
- 117 Sage Ln
- 5 Cheyenne Trail
- 131 Eastside Hwy
- 30 Cheyenne Trail
- 659 Old Corvallis Rd
- 468 U S 93
- 002 U S 93
- 003 U S 93
- 103 One Way Loop
- 610 N 5th St
- 104 Wildrose Ct
- 216 Flower St
- 10 Lonepine Trail
- 211, 122, 124, 126 Flower St
- Na Tammany Ln
- 245 Marcus St
