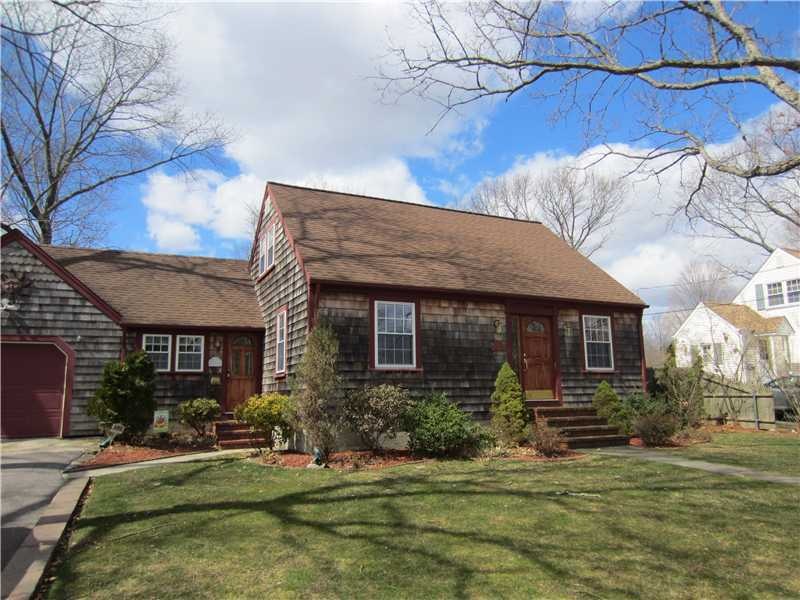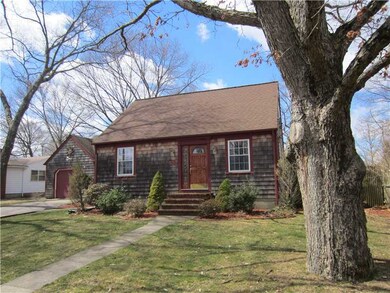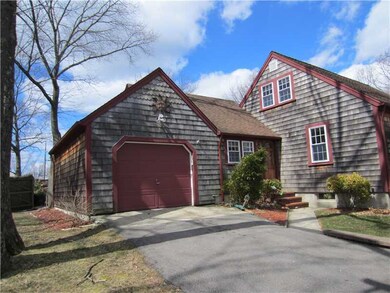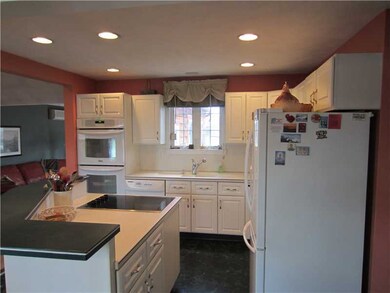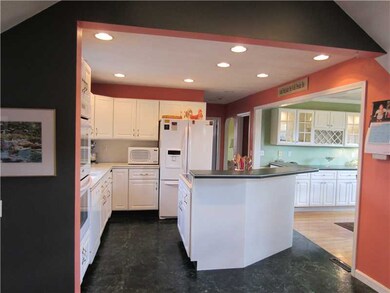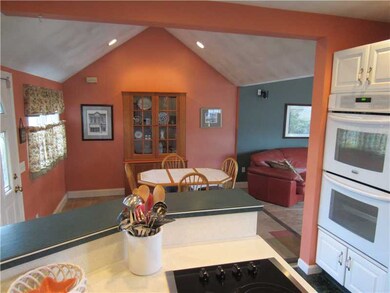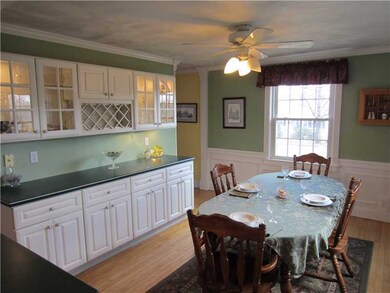
196 Pulaski St West Warwick, RI 02893
Centreville NeighborhoodHighlights
- In Ground Pool
- Cape Cod Architecture
- Cathedral Ceiling
- 0.4 Acre Lot
- Wood Burning Stove
- Wood Flooring
About This Home
As of April 2016STUNNING EXECUTIVE HOME. ENTERTAIN BY THE INGROUND POOL WITH CABANA OR SIT BY THE FIRE PIT ON THE BRICK VERANDA. STONE FIREPLACE, DOUBLE OVEN, THIS HOME HAS IT ALL!!!
Home Details
Home Type
- Single Family
Est. Annual Taxes
- $4,330
Year Built
- Built in 1947
Lot Details
- 0.4 Acre Lot
- Fenced
Parking
- 1 Car Attached Garage
- Garage Door Opener
- Driveway
Home Design
- Cape Cod Architecture
- Wood Siding
- Shingle Siding
- Concrete Perimeter Foundation
Interior Spaces
- 2-Story Property
- Cathedral Ceiling
- Wood Burning Stove
- Stone Fireplace
- Thermal Windows
- Partially Finished Basement
- Basement Fills Entire Space Under The House
- Permanent Attic Stairs
- Security System Leased
Kitchen
- Oven
- Range
- Disposal
Flooring
- Wood
- Carpet
- Ceramic Tile
- Vinyl
Bedrooms and Bathrooms
- 2 Bedrooms
- 2 Full Bathrooms
Outdoor Features
- In Ground Pool
- Patio
- Outbuilding
Utilities
- Cooling Available
- Forced Air Heating System
- Heating System Uses Oil
- 200+ Amp Service
- Electric Water Heater
- Cable TV Available
Listing and Financial Details
- Tax Lot 435
- Assessor Parcel Number 196PULASKISTWWAR
Community Details
Overview
- Windsor Park Subdivision
Amenities
- Shops
- Public Transportation
Ownership History
Purchase Details
Purchase Details
Home Financials for this Owner
Home Financials are based on the most recent Mortgage that was taken out on this home.Purchase Details
Home Financials for this Owner
Home Financials are based on the most recent Mortgage that was taken out on this home.Purchase Details
Home Financials for this Owner
Home Financials are based on the most recent Mortgage that was taken out on this home.Similar Homes in West Warwick, RI
Home Values in the Area
Average Home Value in this Area
Purchase History
| Date | Type | Sale Price | Title Company |
|---|---|---|---|
| Quit Claim Deed | -- | -- | |
| Warranty Deed | $239,900 | -- | |
| Warranty Deed | $224,900 | -- | |
| Deed | $250,000 | -- |
Mortgage History
| Date | Status | Loan Amount | Loan Type |
|---|---|---|---|
| Open | $100,000 | Stand Alone Refi Refinance Of Original Loan | |
| Closed | $20,000 | Stand Alone Refi Refinance Of Original Loan | |
| Open | $195,500 | Stand Alone Refi Refinance Of Original Loan | |
| Previous Owner | $207,483 | FHA | |
| Previous Owner | $232,300 | No Value Available | |
| Previous Owner | $200,000 | Purchase Money Mortgage |
Property History
| Date | Event | Price | Change | Sq Ft Price |
|---|---|---|---|---|
| 04/22/2016 04/22/16 | Sold | $239,900 | 0.0% | $106 / Sq Ft |
| 03/23/2016 03/23/16 | Pending | -- | -- | -- |
| 01/14/2016 01/14/16 | For Sale | $239,900 | +6.7% | $106 / Sq Ft |
| 06/14/2013 06/14/13 | Sold | $224,900 | 0.0% | $115 / Sq Ft |
| 05/15/2013 05/15/13 | Pending | -- | -- | -- |
| 04/02/2013 04/02/13 | For Sale | $224,900 | -- | $115 / Sq Ft |
Tax History Compared to Growth
Tax History
| Year | Tax Paid | Tax Assessment Tax Assessment Total Assessment is a certain percentage of the fair market value that is determined by local assessors to be the total taxable value of land and additions on the property. | Land | Improvement |
|---|---|---|---|---|
| 2024 | $5,347 | $286,100 | $73,200 | $212,900 |
| 2023 | $5,241 | $286,100 | $73,200 | $212,900 |
| 2022 | $5,161 | $286,100 | $73,200 | $212,900 |
| 2021 | $5,509 | $239,500 | $57,400 | $182,100 |
| 2020 | $5,509 | $239,500 | $57,400 | $182,100 |
| 2019 | $7,022 | $239,500 | $57,400 | $182,100 |
| 2018 | $4,544 | $167,200 | $52,600 | $114,600 |
| 2017 | $4,399 | $167,200 | $52,600 | $114,600 |
| 2016 | $4,320 | $167,200 | $52,600 | $114,600 |
| 2015 | $4,195 | $161,600 | $52,600 | $109,000 |
| 2014 | $4,103 | $161,600 | $52,600 | $109,000 |
Agents Affiliated with this Home
-
The DiSpirito Team

Seller's Agent in 2016
The DiSpirito Team
Engel & Volkers
(401) 244-8355
7 in this area
482 Total Sales
-
Emilio DiSpirito

Seller Co-Listing Agent in 2016
Emilio DiSpirito
Engel & Volkers
(401) 638-0010
2 Total Sales
-
Thomas Ciolfi

Buyer's Agent in 2016
Thomas Ciolfi
HomeSmart Professionals
(401) 533-1345
86 Total Sales
-
Kevin McGee

Seller's Agent in 2013
Kevin McGee
ROPAL REALTY
(401) 206-1899
2 Total Sales
Map
Source: State-Wide MLS
MLS Number: 1037219
APN: WWAR-000008-000435-000000
- 22 Sheffield Ave
- 16 Arthur St
- 3 Baylor Dr
- 34 Sheltra Ave Unit 36
- 75 Pembroke Ln
- 34 Bates Ave
- 25 School St
- 12 Spring St
- 107 Columbia Ave
- 75 Winthrop Ave
- 26 Raymond St
- 211 Tiogue Ave
- 3 June Ct
- 1 June Ct
- 75 Esmond St Unit 5D
- 27 Matteson St
- 62 Andrews Ave
- 1 Sharp St
- 94 Cowesett Ave Unit 22
- 94 Cowesett Ave Unit 18
