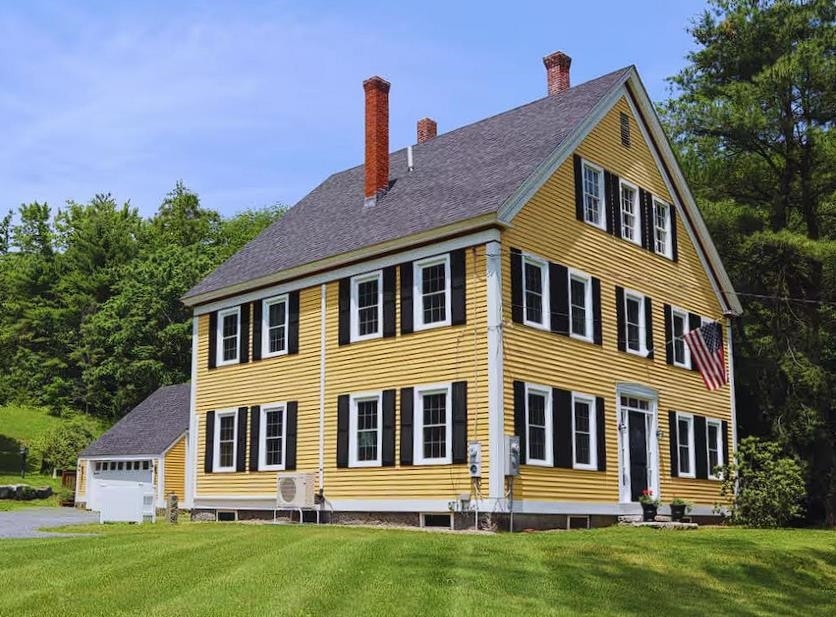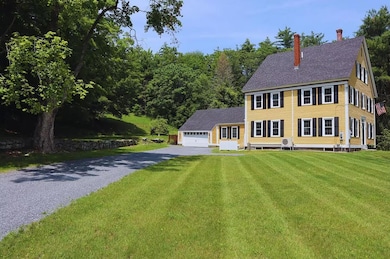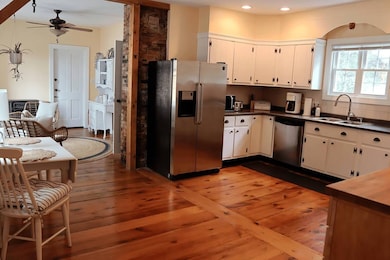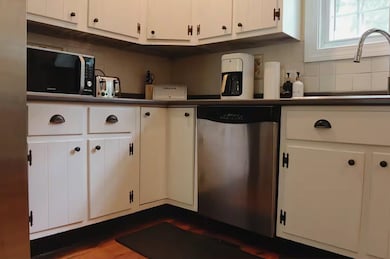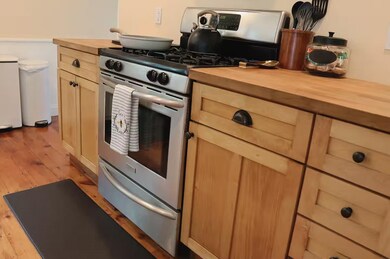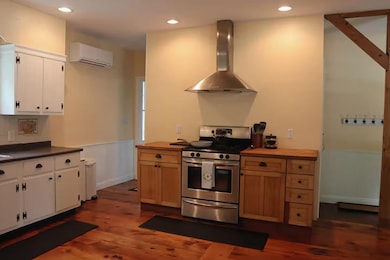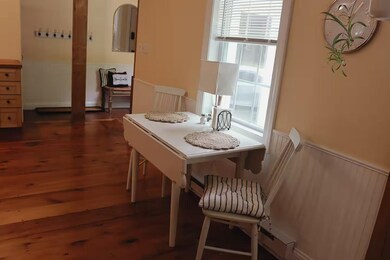196 South Rd Swanzey, NH 03446
Estimated payment $3,551/month
Highlights
- Water Views
- Softwood Flooring
- Mud Room
- Colonial Architecture
- Bonus Room
- Den
About This Home
Step into timeless charm with this beautifully updated colonial farmhouse, where classic character meets modern comfort. Currently a successful smoke- and pet-free short-term rental, it’s equally ideal as a full-time residence, weekend escape, or income-generating retreat. Inside, enjoy soaring ceilings, exposed beams, pine floors, and thoughtful finishes throughout. The kitchen features butcher block counters, stainless steel appliances, a matching range hood, and a cozy breakfast nook. Original pocket doors separate the living and dining rooms, offering flexible entertaining space. The main floor includes a large bedroom, a bright study or family room, full bath with laundry, eat-in kitchen, dining room, living room, and mudroom. Upstairs offers four bedrooms, a full bath, and walk-in closet/office. The third floor has full-height ceilings and stunning views—ideal for a studio, game room, or additional bedrooms. Mini-split A/C and multiple heating options provide year-round comfort. Outside, take in peaceful views of a horse pasture and stream, explore caves, enjoy a private deck, relax near the handcrafted stone wall, or take a slide down the sledding hill. This is more than a home—it’s a place that invites connection, creativity, and calm. Rarely does a property offer this much charm, space, and versatility.
Home Details
Home Type
- Single Family
Est. Annual Taxes
- $8,455
Year Built
- Built in 1853
Lot Details
- 1.5 Acre Lot
- Property fronts a private road
- Level Lot
- Property is zoned 1F RES
Parking
- 1 Car Garage
- Gravel Driveway
Home Design
- Colonial Architecture
- Wood Frame Construction
- Wood Siding
Interior Spaces
- Property has 2.5 Levels
- Mud Room
- Living Room
- Den
- Bonus Room
- Water Views
- Basement
- Interior Basement Entry
Kitchen
- Breakfast Area or Nook
- Stove
- Range Hood
Flooring
- Softwood
- Tile
Bedrooms and Bathrooms
- 5 Bedrooms
- Bathroom on Main Level
Laundry
- Laundry Room
- Laundry on main level
- Dryer
- Washer
Accessible Home Design
- Kitchen has a 60 inch turning radius
Utilities
- Mini Split Air Conditioners
- Forced Air Heating System
- Common Heating System
- Mini Split Heat Pump
- Baseboard Heating
- Private Water Source
- Drilled Well
- Septic Tank
- Sewer Holding Tank
- Leach Field
- Satellite Dish
- Cable TV Available
Listing and Financial Details
- Tax Block 70
- Assessor Parcel Number 240
Map
Home Values in the Area
Average Home Value in this Area
Tax History
| Year | Tax Paid | Tax Assessment Tax Assessment Total Assessment is a certain percentage of the fair market value that is determined by local assessors to be the total taxable value of land and additions on the property. | Land | Improvement |
|---|---|---|---|---|
| 2024 | $8,455 | $443,600 | $97,300 | $346,300 |
| 2023 | $5,621 | $209,200 | $66,800 | $142,400 |
| 2022 | $5,240 | $209,600 | $67,200 | $142,400 |
| 2021 | $5,137 | $209,600 | $67,200 | $142,400 |
| 2020 | $5,383 | $209,600 | $67,200 | $142,400 |
| 2019 | $5,399 | $209,600 | $67,200 | $142,400 |
| 2018 | $5,145 | $173,300 | $39,900 | $133,400 |
| 2017 | $4,880 | $173,300 | $39,900 | $133,400 |
| 2016 | $5,003 | $173,300 | $39,900 | $133,400 |
| 2015 | $4,606 | $173,300 | $39,900 | $133,400 |
| 2014 | $4,561 | $173,300 | $39,900 | $133,400 |
| 2011 | $5,149 | $203,600 | $56,600 | $147,000 |
Property History
| Date | Event | Price | List to Sale | Price per Sq Ft | Prior Sale |
|---|---|---|---|---|---|
| 10/28/2025 10/28/25 | Price Changed | $540,000 | -1.8% | $192 / Sq Ft | |
| 09/29/2025 09/29/25 | Price Changed | $550,000 | -1.8% | $195 / Sq Ft | |
| 08/08/2025 08/08/25 | Price Changed | $560,000 | -2.6% | $199 / Sq Ft | |
| 04/18/2025 04/18/25 | For Sale | $575,000 | +18.6% | $204 / Sq Ft | |
| 06/12/2023 06/12/23 | Sold | $485,000 | -5.8% | $187 / Sq Ft | View Prior Sale |
| 04/19/2023 04/19/23 | Pending | -- | -- | -- | |
| 03/20/2023 03/20/23 | For Sale | $515,000 | -- | $199 / Sq Ft |
Purchase History
| Date | Type | Sale Price | Title Company |
|---|---|---|---|
| Warranty Deed | $485,000 | None Available | |
| Deed | $165,000 | -- |
Mortgage History
| Date | Status | Loan Amount | Loan Type |
|---|---|---|---|
| Open | $436,500 | Purchase Money Mortgage |
Source: PrimeMLS
MLS Number: 5036887
APN: SWNZ-000024-000000-000008
- 16 Webber Hill Rd
- 148 Old Richmond Rd
- 0 Oliver Hill Rd
- 19 Day Rd
- 196 Whitcomb Rd
- 143 Warmac Rd
- 24 Sawyers Crossing Rd
- 0 Winch Hill Rd Unit 5022598
- 188 Sawyers Crossing Rd
- 77 Mackey Rd
- 00 Monadnock Hwy
- 2B Valley Creek Ln Unit 2B
- 332 Eaton Rd
- 4 Winch Hill Rd
- 244 N Main St
- 3 N Winchester St
- 15 Waters Edge Rd
- 1 Cherry Tree Ln
- 126 Monadnock Hwy
- 20 Anthony Cir Unit 20
- 94 Old Richmond Rd Unit B
- 244 Old Homestead Hwy
- 127 Holbrook Ave Unit 1
- 175 Monadnock Hwy
- 3 N Winchester St Unit C
- 3 N Winchester St Unit B
- 3 N Winchester St Unit A
- 907 W Swanzey Rd
- 742 W Swanzey Rd
- 39 R Old Homestead Hwy Unit 39 R Old Homestead Hwy
- 28 Russell Ave
- 5 Central Square Unit 1
- 710 Main St
- 130 Martell Ct Unit 1
- 122 Marlboro St Unit 1B
- 7 Aliber Place
- 57 Winchester St
- 87 Water St
- 222 West St Unit A203
- 216 West St Unit A502
