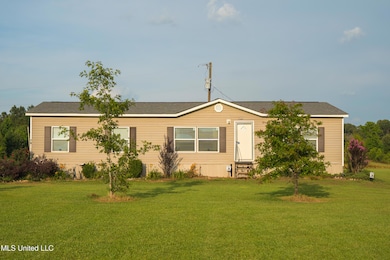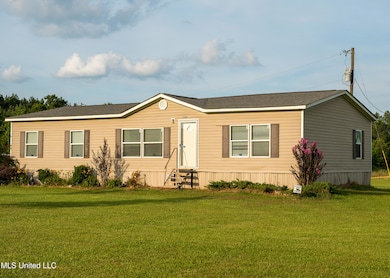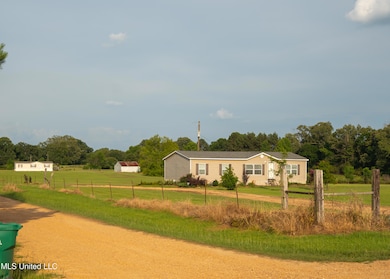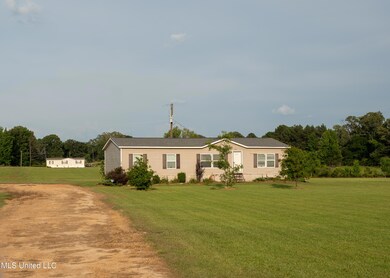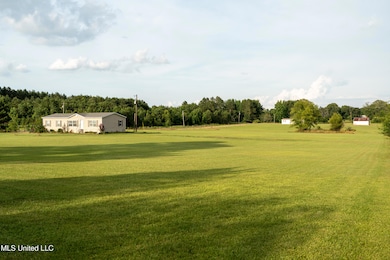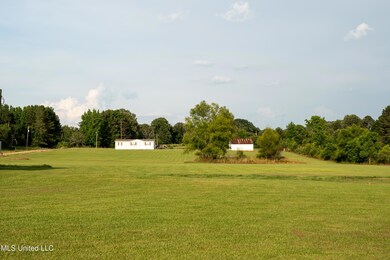Estimated payment $1,294/month
Highlights
- Barn
- Home fronts a pond
- Combination Kitchen and Living
- Stables
- Corner Lot
- Private Yard
About This Home
MOTIVATED SELLERS with this BOGO Opportunity! 2 Homes + Barn on 7.13 beautiful acres.
BUYER BONUS- NEW HVAC unit installed 09-04-25 with a 5 yr. warranty; PLUS Sellers are offering $5,000 in Buyer concessions at closing, to be used at the buyer's discretion—whether for closing costs or updates. Don't miss your chance to make this property yours!
Who doesn't love a BOGO? This unique opportunity offers not just one, but the potential for two homes on manicured and fenced acreage, complete with a 30x40 barn already equipped with electricity and water.
Whether you're looking for a multi-generational setup or just room to breathe, this property delivers. Enjoy the peaceful countryside setting, gently rolling terrain, a small pond, and the kind of wide-open space that's hard to find.
Features:
•2 homesites already in
place (electricity + water
connected)
•30x40 barn (electricity + water
connected)
•Small pond
•Flat-to-rolling terrain, perfect
for animals or gardens
•Fenced and well-maintained
acreage
•Quiet country living with the
convenience of being close to town.
Property Details
Home Type
- Manufactured Home
Est. Annual Taxes
- $677
Year Built
- Built in 2017
Lot Details
- 7.13 Acre Lot
- Home fronts a pond
- Private Entrance
- Barbed Wire
- Corner Lot
- Rectangular Lot
- Cleared Lot
- Few Trees
- Private Yard
- Front Yard
Parking
- Gravel Driveway
Home Design
- Shingle Roof
Interior Spaces
- 1,568 Sq Ft Home
- 1-Story Property
- Ceiling Fan
- Combination Kitchen and Living
- Laminate Flooring
- Home Security System
Kitchen
- Breakfast Bar
- Oven
- Free-Standing Electric Range
- Recirculated Exhaust Fan
- Microwave
- Dishwasher
- Laminate Countertops
Bedrooms and Bathrooms
- 3 Bedrooms
- Split Bedroom Floorplan
- 2 Full Bathrooms
- Double Vanity
- Soaking Tub
- Separate Shower
Laundry
- Laundry Room
- Washer and Electric Dryer Hookup
Schools
- Gary Road Elementary School
- Byram Middle School
- Terry High School
Farming
- Barn
- Pasture
Horse Facilities and Amenities
- Paddocks
- Hay Storage
- Stables
Utilities
- Central Heating and Cooling System
- Vented Exhaust Fan
- Electric Water Heater
- High Speed Internet
- Cable TV Available
Additional Features
- Porch
- Manufactured Home
Community Details
- No Home Owners Association
- Metes And Bounds Subdivision
Listing and Financial Details
- Assessor Parcel Number 4850-0912-005
Map
Home Values in the Area
Average Home Value in this Area
Property History
| Date | Event | Price | List to Sale | Price per Sq Ft |
|---|---|---|---|---|
| 07/30/2025 07/30/25 | Price Changed | $234,900 | -2.1% | $150 / Sq Ft |
| 06/29/2025 06/29/25 | Price Changed | $239,900 | -4.0% | $153 / Sq Ft |
| 06/12/2025 06/12/25 | For Sale | $249,900 | -- | $159 / Sq Ft |
Source: MLS United
MLS Number: 4116049
- 0 S Highway 55 Unit 4124213
- 0001 Hickory Ln
- 3340 Volley Campbell Rd
- 0 Edward Owens Dr Unit 4118146
- 120 Five Point Ln
- 1020 Jack Johnson Rd
- 3148 Volley Campbell Rd
- 0 Frontage Rd Unit 4109381
- 18899 Midway Rd
- 1155 Craig Dr
- 1012 Kern Ln
- 136 N Utica St
- 218 N Utica St
- 310 N Utica St
- 000 Green Gable Rd
- 00 Reivers Cove
- 0 Fable Cove Unit 2019001234
- 00 Sartoris Cove
- 0 Absalom Cove Unit 4121684
- 0 Faulkner Cove Unit 4123007
- 1000 Spring Lake Blvd
- 100 Byram Dr
- 350 Byram Dr
- 2013 Magnolia Cove
- 5590 I-55
- 301 Elton Park Dr
- 3630 Rainey Rd
- 5026 Oak Creek Dr
- 3665 Sykes Park Dr
- 3644 Meadow Ln
- 515 Sykes Rd
- 702 Cooper Rd
- 1090 Branch St
- 100 Chapel Ridge Dr
- 3115 Ridgeland Dr
- 3141 Oak Forest Dr
- 3251 Meadow Ln
- 106 E Woodcrest Dr
- 3018 Meadow Forest Dr
- 3112 Revere St

