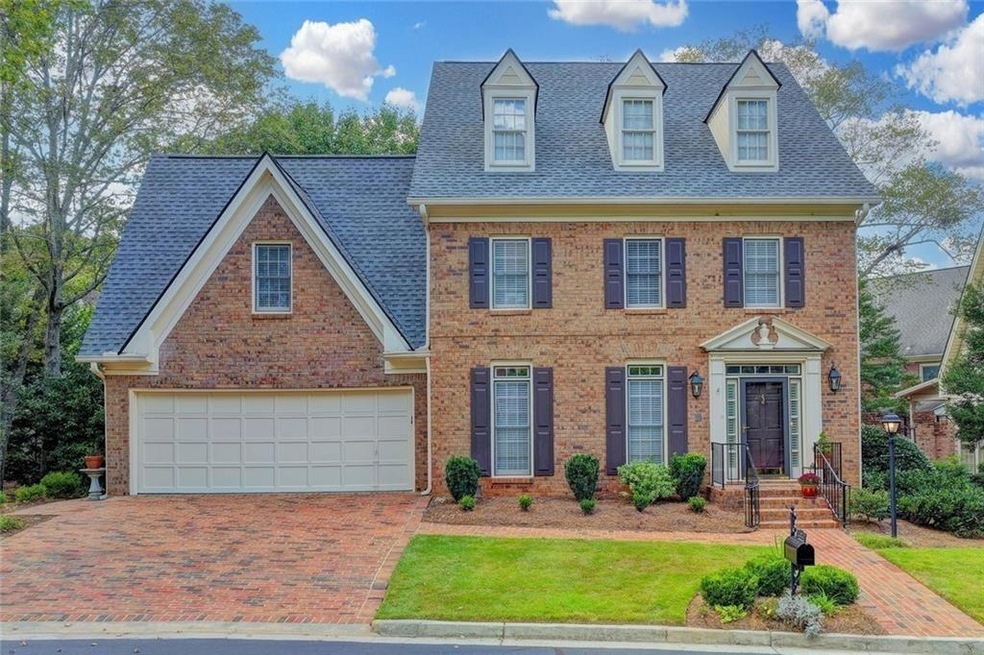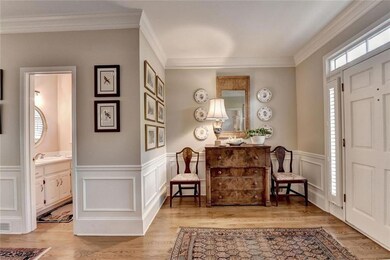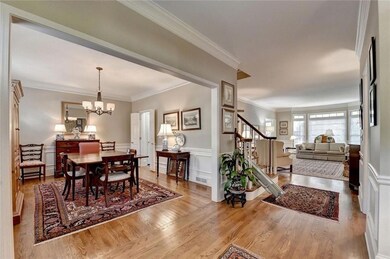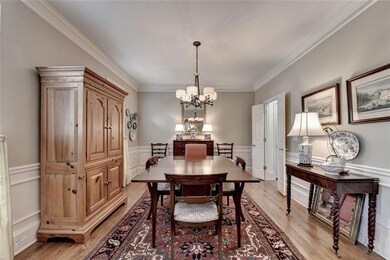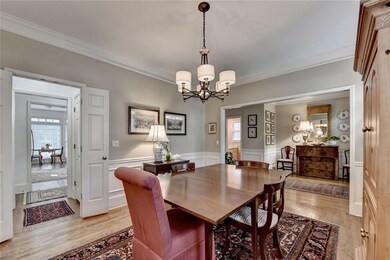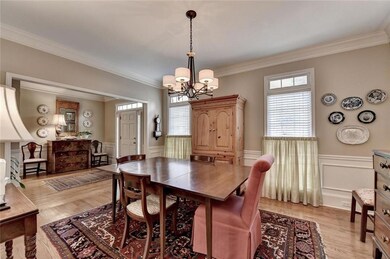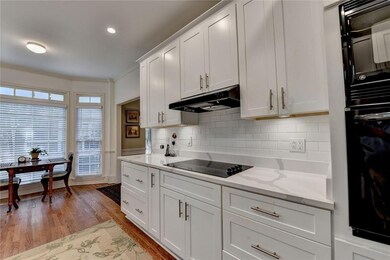1960 Clairborne Ct Atlanta, GA 30338
Estimated payment $4,461/month
Highlights
- View of Trees or Woods
- Dining Room Seats More Than Twelve
- Property is near public transit
- Vanderlyn Elementary School Rated A-
- Deck
- Oversized primary bedroom
About This Home
Are you searching for the perfect home in the perfect Dunwoody location, at a perfect price and move in ready? Time to unpack! This charming 2 story brick across from Dunwoody Country Club and walking distance to shopping, grocery stores and restaurants is the lifestyle you have been searching for. Brand new roof, 9 ft ceilings on the main, and fireside keeping room. Renovated white kitchen with a large deck overlooking your yard, perfect for that morning coffee. A large dining room is ready for family gatherings and entertaining. Upstairs an oversized master awaits with a large walk-in closet and gorgeous renovated master bath. An additional 2 bedrooms up and hardwoods throughout the main. This sought after community of the Woodlands has all the amenities, a strong HOA, community Pool and Clubhouse and yard Maintenance for that stress free lifestyle. In addition to great walkability, you are minutes to GA-400, I-285, Sandy Springs and Buckhead, Roswell, and Alpharetta. This home is a true gem!
Home Details
Home Type
- Single Family
Est. Annual Taxes
- $6,482
Year Built
- Built in 1984
Lot Details
- 4,356 Sq Ft Lot
- Lot Dimensions are 390x160
- Fenced
- Level Lot
- Back Yard
HOA Fees
- $225 Monthly HOA Fees
Parking
- 2 Car Garage
Home Design
- Traditional Architecture
- Brick Exterior Construction
- Brick Foundation
- Block Foundation
- Composition Roof
Interior Spaces
- 2,308 Sq Ft Home
- 2-Story Property
- Bookcases
- Tray Ceiling
- Ceiling height of 9 feet on the main level
- Gas Log Fireplace
- Double Pane Windows
- Entrance Foyer
- Family Room with Fireplace
- Dining Room Seats More Than Twelve
- Formal Dining Room
- Wood Flooring
- Views of Woods
- Crawl Space
- Pull Down Stairs to Attic
- Security System Owned
Kitchen
- Eat-In Kitchen
- Double Oven
- Microwave
- Dishwasher
- Solid Surface Countertops
- White Kitchen Cabinets
- Disposal
Bedrooms and Bathrooms
- 3 Bedrooms
- Oversized primary bedroom
- Walk-In Closet
- Vaulted Bathroom Ceilings
- Dual Vanity Sinks in Primary Bathroom
- Low Flow Plumbing Fixtures
- Separate Shower in Primary Bathroom
Laundry
- Laundry Room
- Laundry on upper level
Schools
- Vanderlyn Elementary School
- Peachtree Middle School
- Dunwoody High School
Utilities
- Central Heating and Cooling System
- 220 Volts
- 110 Volts
- High Speed Internet
- Cable TV Available
Additional Features
- Deck
- Property is near public transit
Listing and Financial Details
- Legal Lot and Block 48 / 1
- Assessor Parcel Number 06 339 01 009
Community Details
Overview
- Woodlands Subdivision
- Rental Restrictions
Recreation
- Community Pool
Map
Home Values in the Area
Average Home Value in this Area
Tax History
| Year | Tax Paid | Tax Assessment Tax Assessment Total Assessment is a certain percentage of the fair market value that is determined by local assessors to be the total taxable value of land and additions on the property. | Land | Improvement |
|---|---|---|---|---|
| 2025 | $6,867 | $263,800 | $80,000 | $183,800 |
| 2024 | $6,482 | $241,640 | $80,000 | $161,640 |
| 2023 | $6,482 | $246,520 | $80,000 | $166,520 |
| 2022 | $5,392 | $226,760 | $80,000 | $146,760 |
| 2021 | $5,486 | $200,240 | $80,000 | $120,240 |
| 2020 | $4,257 | $172,400 | $80,000 | $92,400 |
| 2019 | $4,452 | $169,000 | $80,000 | $89,000 |
| 2018 | $4,799 | $165,040 | $80,000 | $85,040 |
| 2017 | $5,219 | $165,040 | $57,640 | $107,400 |
| 2016 | $4,835 | $154,760 | $57,640 | $97,120 |
| 2014 | $4,372 | $135,720 | $57,640 | $78,080 |
Property History
| Date | Event | Price | List to Sale | Price per Sq Ft | Prior Sale |
|---|---|---|---|---|---|
| 11/12/2025 11/12/25 | Price Changed | $699,900 | -4.1% | $303 / Sq Ft | |
| 10/07/2025 10/07/25 | Price Changed | $729,900 | -2.7% | $316 / Sq Ft | |
| 09/23/2025 09/23/25 | For Sale | $750,000 | +73.4% | $325 / Sq Ft | |
| 11/27/2018 11/27/18 | Sold | $432,500 | -8.0% | $187 / Sq Ft | View Prior Sale |
| 10/16/2018 10/16/18 | Pending | -- | -- | -- | |
| 09/07/2018 09/07/18 | Price Changed | $469,900 | -1.1% | $204 / Sq Ft | |
| 07/26/2018 07/26/18 | Price Changed | $475,000 | -2.1% | $206 / Sq Ft | |
| 06/28/2018 06/28/18 | For Sale | $485,000 | -- | $210 / Sq Ft |
Purchase History
| Date | Type | Sale Price | Title Company |
|---|---|---|---|
| Warranty Deed | $432,500 | -- | |
| Deed | $223,900 | -- |
Mortgage History
| Date | Status | Loan Amount | Loan Type |
|---|---|---|---|
| Closed | $0 | No Value Available |
Source: First Multiple Listing Service (FMLS)
MLS Number: 7654108
APN: 06-339-01-009
- 5377 Trentham Dr
- 4101 Dunwoody Club Dr Unit 49
- 5436 Trentham Dr
- 5417 Trentham Dr
- 5427 Trentham Dr
- 1933 Rotherham Way
- 1983 Wellesley Trace
- 7680 Jett Ferry Rd
- 1971 Wellesley Trace
- 7410 Chestwick Ct
- 5513 N Peachtree Rd
- 1792 Ball Mill Ct
- 5212 Falkirk Dr
- 7640 Ryefield Dr
- 5353 Seaton Way
- 530 Old Cobblestone Dr
- 5318 Brooke Farm Dr
- 5287 Vernon Lake Dr
- 1620 Chevron Way
- 5224 N Peachtree Rd
- 2140 Dunwoody Glen
- 4972 Vermack Rd
- 5070 Vernon Springs Dr
- 1558 Womack Rd
- 5262 Happy Hollow Rd
- 2312 Welton Place Unit BASEMENT
- 1640 Lazy River Ln Unit 1
- 1290 Zucchini Cir
- 2532 Lakebrook Ct
- 1159 Aurora Ct
- 235 Summerhouse Ln
- 2995 Coles Way
- 1460 Valley View Rd
- 4695 N Peachtree Rd
- 5189 Hidden Branches Cir
- 4832 Valley View Ct
- 4867 Ashford Dunwoody Rd
- 2300 Peachford Rd Unit 1209
