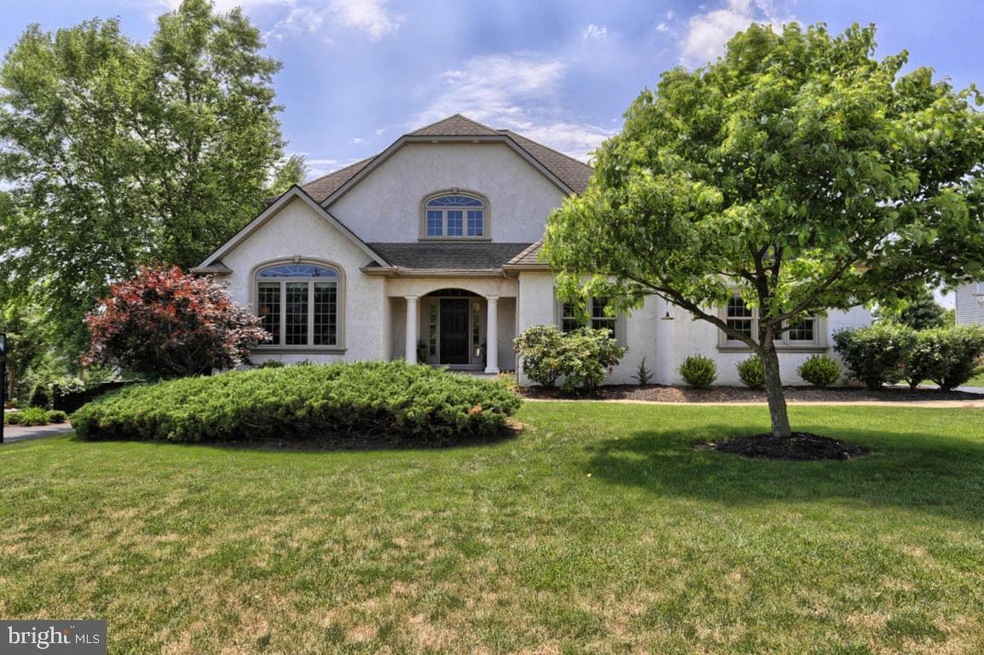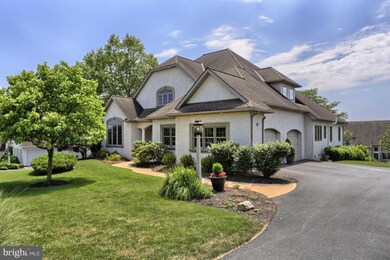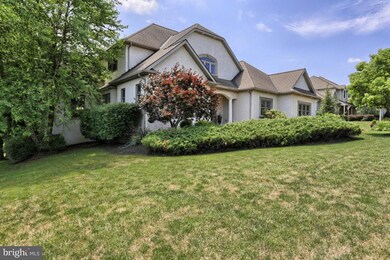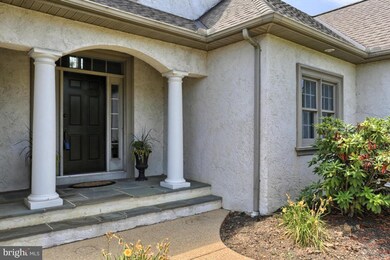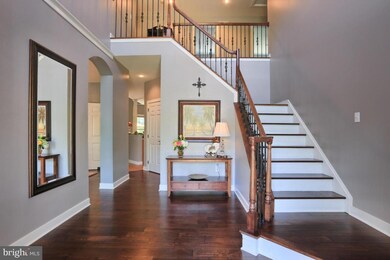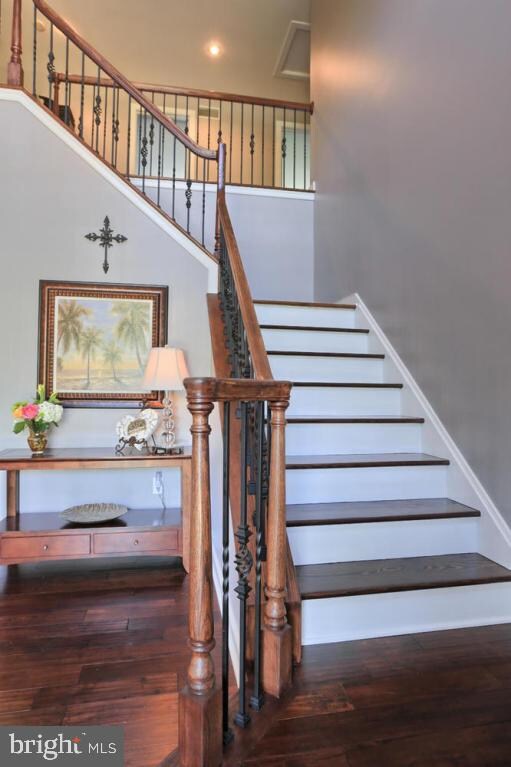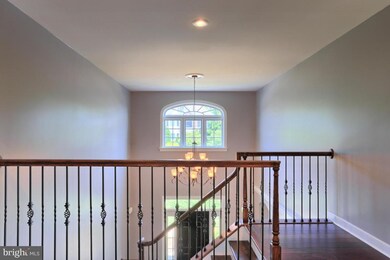
1960 Glendower Dr Lancaster, PA 17601
Eden NeighborhoodHighlights
- Deck
- Traditional Architecture
- Wood Flooring
- Nitrauer School Rated A
- Cathedral Ceiling
- Whirlpool Bathtub
About This Home
As of August 2014Exquisite Greystone built Parade home in Landis Valley Hunt. New finishes throughout. Enter a grand foyer with 30 foot ceilings. Over 4400 sq. ft. of luxury living space. Featuring 6 bedrooms and 3.5 baths. Grand Open floor plan. Superior appointments though out including but not limited to, New Hickory scraped floors, New Italian Marble fireplace, New Wrought Iron staircase,Huge kitchen/great room combo with custom cabinets and walk-in pantry
Last Agent to Sell the Property
Lori Mills
Lusk & Associates Sotheby's International Realty Listed on: 06/25/2014
Home Details
Home Type
- Single Family
Est. Annual Taxes
- $11,184
Year Built
- Built in 1995
Lot Details
- 0.32 Acre Lot
Parking
- 2 Car Attached Garage
- On-Street Parking
- Off-Street Parking
Home Design
- Traditional Architecture
- Shingle Roof
- Composition Roof
- Stick Built Home
- Stucco
Interior Spaces
- Property has 2 Levels
- Built-In Features
- Cathedral Ceiling
- Ceiling Fan
- Gas Fireplace
- Insulated Windows
- Window Screens
- Entrance Foyer
- Great Room
- Family Room
- Living Room
- Formal Dining Room
- Den
- Storage Room
- Laundry Room
- Home Gym
- Wood Flooring
- Fire and Smoke Detector
- Attic
Kitchen
- Breakfast Area or Nook
- Built-In Oven
- Gas Oven or Range
- Built-In Microwave
- Dishwasher
- Kitchen Island
Bedrooms and Bathrooms
- 6 Bedrooms
- En-Suite Primary Bedroom
- Whirlpool Bathtub
Finished Basement
- Basement Fills Entire Space Under The House
- Exterior Basement Entry
Outdoor Features
- Balcony
- Deck
- Screened Patio
Schools
- Nitrauer Elementary School
- Manheim Township Middle School
- Manheim Township High School
Utilities
- Forced Air Heating and Cooling System
- Natural Gas Water Heater
- Cable TV Available
Community Details
- No Home Owners Association
- Landis Valley Hunt Subdivision
Listing and Financial Details
- Assessor Parcel Number 3900780100000
Ownership History
Purchase Details
Home Financials for this Owner
Home Financials are based on the most recent Mortgage that was taken out on this home.Purchase Details
Home Financials for this Owner
Home Financials are based on the most recent Mortgage that was taken out on this home.Purchase Details
Home Financials for this Owner
Home Financials are based on the most recent Mortgage that was taken out on this home.Similar Homes in Lancaster, PA
Home Values in the Area
Average Home Value in this Area
Purchase History
| Date | Type | Sale Price | Title Company |
|---|---|---|---|
| Deed | $515,000 | None Avaliable | |
| Deed | $465,000 | None Available | |
| Deed | $375,000 | -- |
Mortgage History
| Date | Status | Loan Amount | Loan Type |
|---|---|---|---|
| Open | $372,800 | New Conventional | |
| Closed | $412,000 | New Conventional | |
| Previous Owner | $390,211 | FHA | |
| Previous Owner | $440,000 | Unknown | |
| Previous Owner | $356,250 | No Value Available |
Property History
| Date | Event | Price | Change | Sq Ft Price |
|---|---|---|---|---|
| 08/29/2014 08/29/14 | Sold | $515,000 | -4.5% | $115 / Sq Ft |
| 07/15/2014 07/15/14 | Pending | -- | -- | -- |
| 06/25/2014 06/25/14 | For Sale | $539,000 | +15.9% | $120 / Sq Ft |
| 10/22/2013 10/22/13 | Sold | $465,000 | -10.1% | $125 / Sq Ft |
| 09/16/2013 09/16/13 | Pending | -- | -- | -- |
| 03/11/2013 03/11/13 | For Sale | $517,500 | -- | $139 / Sq Ft |
Tax History Compared to Growth
Tax History
| Year | Tax Paid | Tax Assessment Tax Assessment Total Assessment is a certain percentage of the fair market value that is determined by local assessors to be the total taxable value of land and additions on the property. | Land | Improvement |
|---|---|---|---|---|
| 2024 | $8,696 | $401,900 | $67,400 | $334,500 |
| 2023 | $8,469 | $401,900 | $67,400 | $334,500 |
| 2022 | $8,327 | $401,900 | $67,400 | $334,500 |
| 2021 | $8,141 | $401,900 | $67,400 | $334,500 |
| 2020 | $8,141 | $401,900 | $67,400 | $334,500 |
| 2019 | $8,062 | $401,900 | $67,400 | $334,500 |
| 2018 | $5,966 | $401,900 | $67,400 | $334,500 |
| 2017 | $9,420 | $370,200 | $66,600 | $303,600 |
| 2016 | $9,420 | $370,200 | $66,600 | $303,600 |
| 2015 | $2,367 | $370,200 | $66,600 | $303,600 |
| 2014 | $8,219 | $446,700 | $66,600 | $380,100 |
Agents Affiliated with this Home
-
L
Seller's Agent in 2014
Lori Mills
Lusk & Associates Sotheby's International Realty
-
Anne Lusk

Seller's Agent in 2013
Anne Lusk
Lusk & Associates Sotheby's International Realty
(717) 291-9101
21 in this area
644 Total Sales
-
Sandra Ashekian

Buyer's Agent in 2013
Sandra Ashekian
RE/MAX
(717) 951-0004
1 in this area
19 Total Sales
Map
Source: Bright MLS
MLS Number: 1003058713
APN: 390-07801-0-0000
- 1909 Northbrook Dr
- 1923 Pickering Trail
- 1922 Pickering Trail
- 1919 Pickering Trail
- 1981 Landis Valley Rd
- 1915 Pickering Trail
- 1914 Pickering Trail
- 1859 New Holland Pike
- 1727 New Holland Pike
- 1556 Lambeth Rd
- 0 Butter Rd
- 0 Butter Rd
- 632 Stockdale Dr
- 121 Eshelman Rd
- 1626 Linden Ave
- 1150 Groff Ln
- 1012 Whitfield Dr
- 1028 Strafford Place
- 586 Stockdale Dr
- 200 Hershey Ln Unit CRESTWOOD
