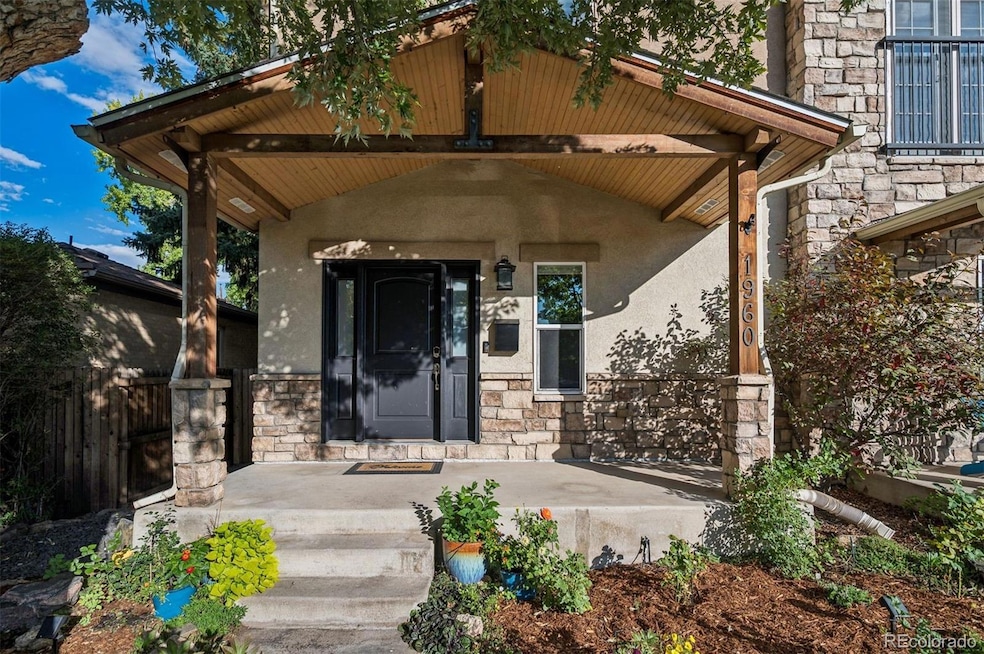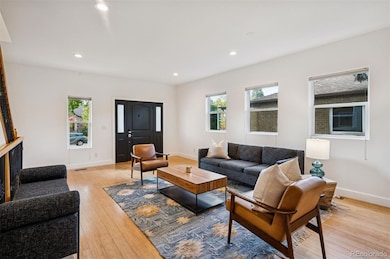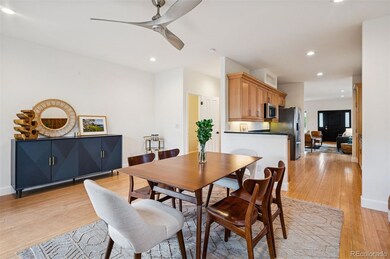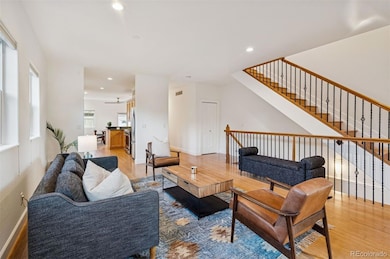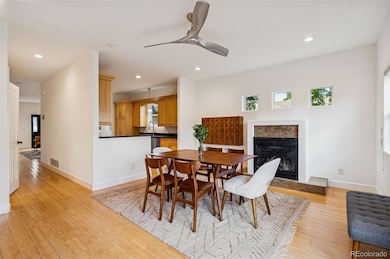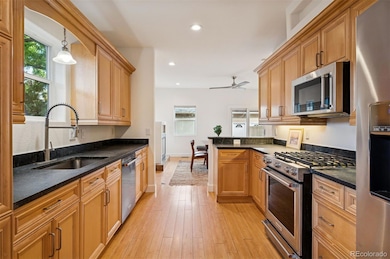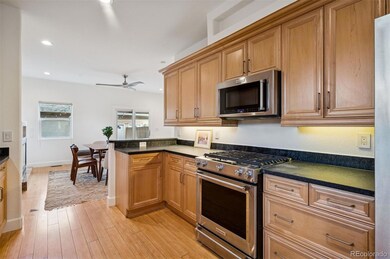1960 S Sherman St Denver, CO 80210
Platt Park NeighborhoodEstimated payment $5,241/month
Highlights
- Primary Bedroom Suite
- Open Floorplan
- High Ceiling
- Asbury Elementary School Rated A-
- Wood Flooring
- Great Room with Fireplace
About This Home
Crisp, clean & move-in ready! This beautifully maintained duplex has just been refreshed with new paint and offers the perfect blend of modern comfort and timeless style. Ideally located in one of Denver’s most walkable neighborhoods, you’re just steps from South Pearl Street, South Broadway, local parks, and some of the city’s top restaurants.
Inside, the open and airy layout is filled with natural light, creating a seamless flow from the gourmet kitchen to the dining and living areas—perfect for both everyday living and entertaining. The chef’s kitchen sits at the heart of the home, featuring high-end finishes and plenty of space to gather.
Step outside to a private, low-maintenance backyard—ideal for lounging, dining al fresco, or soaking in the hot tub.
Upstairs, the luxurious primary suite features an oversized 5-piece bath and walk-in closet, accompanied by a generous guest suite. The finished basement is a true showstopper, boasting extra-high ceilings, a spacious family room, and a private guest suite—perfect for visitors or a home office.
A rare two-car garage provides added storage and convenience. This home is move in ready with window coverings, washer, dryer, and all appliances included! With Sushi Den, Izakaya, Denver's best farmers market and the University of Denver just blocks away, this home offers the ultimate blend of urban lifestyle and neighborhood charm. A rare opportunity to own in one of the city’s most vibrant communities—making it not only a wonderful place to live but also a smart investment for the future.
Listing Agent
LIV Sotheby's International Realty Brokerage Email: shannon@shannontiger.com,303-717-2134 License #40021635 Listed on: 10/17/2025

Home Details
Home Type
- Single Family
Est. Annual Taxes
- $5,917
Year Built
- Built in 2006
Lot Details
- 3,125 Sq Ft Lot
- Level Lot
- Garden
- Property is zoned U-SU-B1
Parking
- 2 Car Garage
Home Design
- Frame Construction
- Composition Roof
Interior Spaces
- 2-Story Property
- Open Floorplan
- Built-In Features
- High Ceiling
- Ceiling Fan
- Gas Fireplace
- Window Treatments
- Smart Doorbell
- Great Room with Fireplace
- Living Room
- Dining Room
- Wood Flooring
- Smart Locks
Kitchen
- Oven
- Range
- Microwave
- Dishwasher
- Granite Countertops
- Disposal
Bedrooms and Bathrooms
- 3 Bedrooms
- Primary Bedroom Suite
- Walk-In Closet
- Soaking Tub
Laundry
- Dryer
- Washer
Finished Basement
- Basement Fills Entire Space Under The House
- 1 Bedroom in Basement
Outdoor Features
- Balcony
- Patio
- Front Porch
Schools
- Asbury Elementary School
- Grant Middle School
- South High School
Utilities
- Forced Air Heating and Cooling System
Community Details
- No Home Owners Association
- Platt Park Subdivision
Listing and Financial Details
- Exclusions: Seller's personal property
- Assessor Parcel Number 5271-08-032
Map
Home Values in the Area
Average Home Value in this Area
Tax History
| Year | Tax Paid | Tax Assessment Tax Assessment Total Assessment is a certain percentage of the fair market value that is determined by local assessors to be the total taxable value of land and additions on the property. | Land | Improvement |
|---|---|---|---|---|
| 2024 | $5,917 | $74,710 | $21,980 | $52,730 |
| 2023 | $5,789 | $74,710 | $21,980 | $52,730 |
| 2022 | $4,509 | $56,700 | $21,290 | $35,410 |
| 2021 | $4,509 | $58,340 | $21,910 | $36,430 |
| 2020 | $3,950 | $53,240 | $17,530 | $35,710 |
| 2019 | $3,839 | $53,240 | $17,530 | $35,710 |
| 2018 | $3,845 | $49,700 | $14,890 | $34,810 |
| 2017 | $3,834 | $49,700 | $14,890 | $34,810 |
| 2016 | $4,156 | $50,970 | $13,413 | $37,557 |
| 2015 | $3,982 | $50,970 | $13,413 | $37,557 |
| 2014 | $3,662 | $44,090 | $7,196 | $36,894 |
Property History
| Date | Event | Price | List to Sale | Price per Sq Ft |
|---|---|---|---|---|
| 11/14/2025 11/14/25 | Price Changed | $899,000 | -5.3% | $320 / Sq Ft |
| 10/17/2025 10/17/25 | For Sale | $949,000 | -- | $338 / Sq Ft |
Purchase History
| Date | Type | Sale Price | Title Company |
|---|---|---|---|
| Interfamily Deed Transfer | -- | Htc | |
| Warranty Deed | $640,000 | Fitco | |
| Warranty Deed | $490,000 | First American | |
| Interfamily Deed Transfer | -- | Title America | |
| Warranty Deed | $467,500 | Land Title Guarantee Company |
Mortgage History
| Date | Status | Loan Amount | Loan Type |
|---|---|---|---|
| Open | $469,350 | New Conventional | |
| Closed | $512,000 | New Conventional | |
| Previous Owner | $220,000 | New Conventional | |
| Previous Owner | $380,000 | New Conventional | |
| Previous Owner | $374,000 | Purchase Money Mortgage |
Source: REcolorado®
MLS Number: 1509800
APN: 5271-08-032
- 1958 S Grant St
- 1992 S Grant St
- 1881 S Lincoln St
- 410 E Jewell Ave
- 2034 S Lincoln St
- 1846 S Logan St
- 2070 S Grant St
- 2082 S Lincoln St
- 1824 S Logan St
- 1767 S Sherman St
- 1899 S Acoma St
- 1776 S Logan St
- 2078 S Pennsylvania St
- 1898 S Bannock St Unit 404
- 1898 S Bannock St Unit 512
- 2157 S Logan St
- 2174 S Sherman St Unit 2176
- 1735 S Pennsylvania St
- 2177 S Grant St
- 2194 S Sherman St
- 1891 S Pennsylvania St Unit 1891 12 S Pennsylvania St
- 1900 S Acoma St
- 2119 S Sherman St
- 1915 S Pearl St
- 1933 S Acoma St
- 2156 S Sherman St
- 1898 S Bannock St Unit 106
- 1898 S Bannock St Unit 312
- 1898 S Bannock St Unit 103
- 2121 S Broadway
- 1805 S Bannock St
- 2065 S Cherokee St
- 2144 S Cherokee St
- 2070 S Emerson St
- 1929 S Elati St Unit 1929 Elati S St.
- 2339 S Acoma St
- 1955 S Marion St
- 1800 S Marion St
- 2517 S Broadway Unit B
- 2570 S Cherokee St
