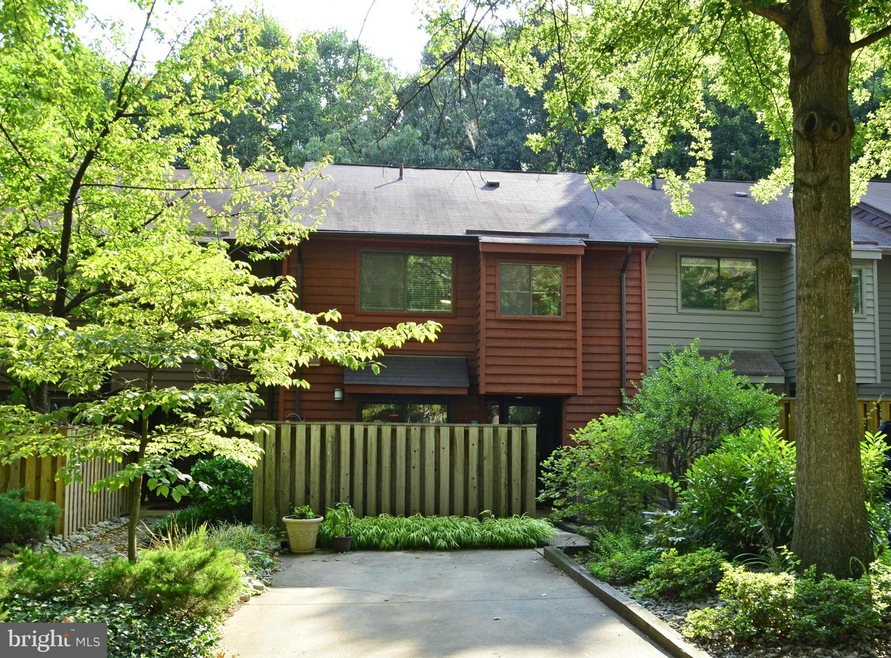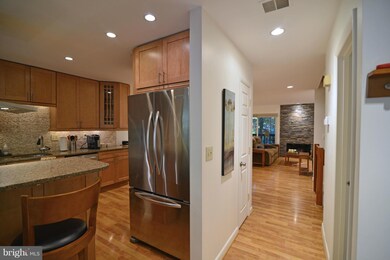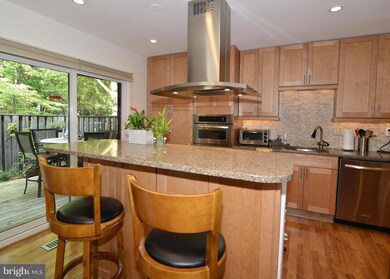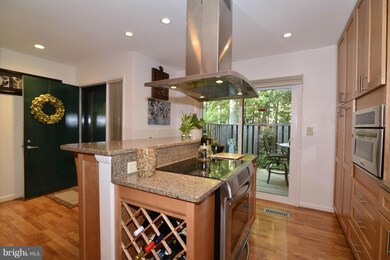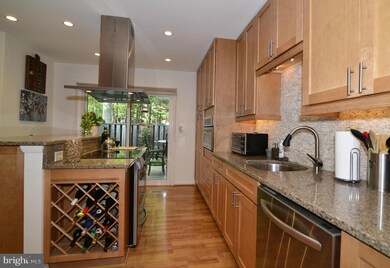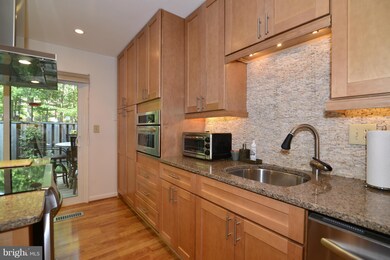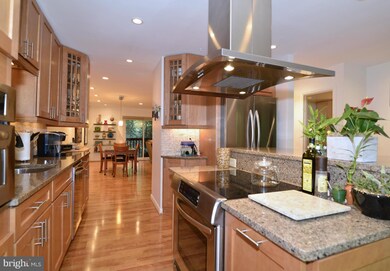
1960 Winterport Cluster Reston, VA 20191
Highlights
- 1 Boat Dock
- Pier or Dock
- Canoe or Kayak Water Access
- Sunrise Valley Elementary Rated A
- Golf Course Community
- Fishing Allowed
About This Home
As of October 2018Upgraded 3-lvl TH w/4 BRs, 3 1/2 BAs w/3 fin. lvls & walk-out LL to fully-fenced back patio/lawn! Close to Metro, shopping, pools, tennis courts & comm. dock at Lake Thoreau! Kit. remodeled in '10 w/SS Kitchen Aid & GE Profile appliances, granite counters, quartz rock backsplash. Open main lvl w/new floors, recessed lights, stacked stone FP in LR. MBA & 1/2 BA ('09); Hall BA ('10); LL BA ('14).
Townhouse Details
Home Type
- Townhome
Est. Annual Taxes
- $4,591
Year Built
- Built in 1978
Lot Details
- 2,154 Sq Ft Lot
- Two or More Common Walls
- Back Yard Fenced
- No Through Street
- Backs to Trees or Woods
- Property is in very good condition
HOA Fees
- $156 Monthly HOA Fees
Home Design
- Contemporary Architecture
- Fiberglass Roof
- Cedar
Interior Spaces
- Property has 3 Levels
- Open Floorplan
- Ceiling Fan
- Recessed Lighting
- 1 Fireplace
- Window Treatments
- Sliding Doors
- Living Room
- Dining Room
- Game Room
- Utility Room
- Views of Woods
Kitchen
- Breakfast Area or Nook
- Eat-In Kitchen
- Built-In Self-Cleaning Oven
- Electric Oven or Range
- Range Hood
- Microwave
- Ice Maker
- Dishwasher
- Upgraded Countertops
- Disposal
Bedrooms and Bathrooms
- 4 Bedrooms
- En-Suite Primary Bedroom
- En-Suite Bathroom
- 3.5 Bathrooms
Laundry
- Front Loading Dryer
- Front Loading Washer
Finished Basement
- Walk-Out Basement
- Rear Basement Entry
- Basement Windows
Home Security
Parking
- Parking Space Number Location: B-11
- 1 Assigned Parking Space
Outdoor Features
- Canoe or Kayak Water Access
- Property is near a lake
- 1 Boat Dock
- 1 Non-Powered Boats Permitted
- Lake Privileges
- Balcony
- Deck
- Patio
Utilities
- Central Air
- Humidifier
- Heat Pump System
- Vented Exhaust Fan
- Electric Water Heater
- Fiber Optics Available
Listing and Financial Details
- Tax Lot 29
- Assessor Parcel Number 26-2-13-2A-29
Community Details
Overview
- Association fees include management, insurance, pier/dock maintenance, pool(s), reserve funds, snow removal, trash
- Reston Subdivision, Renovated Reflection Model Floorplan
- The community has rules related to alterations or architectural changes, no recreational vehicles, boats or trailers
- Community Lake
Amenities
- Common Area
- Community Center
- Community Library
- Recreation Room
Recreation
- Pier or Dock
- Golf Course Community
- Golf Course Membership Available
- Tennis Courts
- Baseball Field
- Soccer Field
- Community Basketball Court
- Community Playground
- Community Indoor Pool
- Community Spa
- Pool Membership Available
- Fishing Allowed
- Jogging Path
- Bike Trail
Security
- Storm Doors
Ownership History
Purchase Details
Home Financials for this Owner
Home Financials are based on the most recent Mortgage that was taken out on this home.Purchase Details
Home Financials for this Owner
Home Financials are based on the most recent Mortgage that was taken out on this home.Purchase Details
Home Financials for this Owner
Home Financials are based on the most recent Mortgage that was taken out on this home.Similar Homes in Reston, VA
Home Values in the Area
Average Home Value in this Area
Purchase History
| Date | Type | Sale Price | Title Company |
|---|---|---|---|
| Bargain Sale Deed | $535,000 | Republic Title Inc | |
| Warranty Deed | $468,500 | -- | |
| Deed | $179,000 | -- |
Mortgage History
| Date | Status | Loan Amount | Loan Type |
|---|---|---|---|
| Open | $155,000 | Credit Line Revolving | |
| Open | $473,500 | New Conventional | |
| Closed | $467,000 | New Conventional | |
| Closed | $481,500 | New Conventional | |
| Previous Owner | $402,900 | New Conventional | |
| Previous Owner | $133,000 | No Value Available |
Property History
| Date | Event | Price | Change | Sq Ft Price |
|---|---|---|---|---|
| 10/25/2018 10/25/18 | Sold | $535,000 | +1.0% | $304 / Sq Ft |
| 09/18/2018 09/18/18 | For Sale | $529,900 | 0.0% | $301 / Sq Ft |
| 09/17/2018 09/17/18 | Pending | -- | -- | -- |
| 09/13/2018 09/13/18 | For Sale | $529,900 | +13.1% | $301 / Sq Ft |
| 09/08/2014 09/08/14 | Sold | $468,500 | +0.8% | $218 / Sq Ft |
| 08/09/2014 08/09/14 | Pending | -- | -- | -- |
| 08/06/2014 08/06/14 | For Sale | $465,000 | -- | $216 / Sq Ft |
Tax History Compared to Growth
Tax History
| Year | Tax Paid | Tax Assessment Tax Assessment Total Assessment is a certain percentage of the fair market value that is determined by local assessors to be the total taxable value of land and additions on the property. | Land | Improvement |
|---|---|---|---|---|
| 2024 | $7,449 | $617,910 | $160,000 | $457,910 |
| 2023 | $7,017 | $596,900 | $160,000 | $436,900 |
| 2022 | $6,951 | $583,890 | $150,000 | $433,890 |
| 2021 | $6,527 | $534,750 | $145,000 | $389,750 |
| 2020 | $6,211 | $504,760 | $130,000 | $374,760 |
| 2019 | $6,034 | $490,350 | $130,000 | $360,350 |
| 2018 | $5,281 | $459,190 | $116,000 | $343,190 |
| 2017 | $5,203 | $430,740 | $110,000 | $320,740 |
| 2016 | $5,193 | $430,740 | $110,000 | $320,740 |
| 2015 | $5,010 | $430,740 | $110,000 | $320,740 |
| 2014 | -- | $395,620 | $105,000 | $290,620 |
Agents Affiliated with this Home
-
B
Seller's Agent in 2018
Brian Lester
Pearson Smith Realty, LLC
-
Ryan Rice

Buyer's Agent in 2018
Ryan Rice
Keller Williams Capital Properties
(571) 212-8339
6 in this area
277 Total Sales
-
The Scoggin Home Team

Seller's Agent in 2014
The Scoggin Home Team
Coldwell Banker (NRT-Southeast-MidAtlantic)
(703) 898-5533
58 in this area
103 Total Sales
-
Afton Mormann
A
Buyer's Agent in 2014
Afton Mormann
Douglas Realty
(866) 987-3937
1 Total Sale
Map
Source: Bright MLS
MLS Number: 1003146898
APN: 0262-132A0029
- 2045 Headlands Cir
- 1975 Lakeport Way
- 11303 Harborside Cluster
- 2003 Lakebreeze Way
- 2001 Chadds Ford Dr
- 2029 Lakebreeze Way
- 11301 Gatesborough Ln
- 2034 Lakebreeze Way
- 11405 Purple Beech Dr
- 11308 Gatesborough Ln
- 1951 Sagewood Ln Unit 311
- 1951 Sagewood Ln Unit 122
- 1951 Sagewood Ln Unit 118
- 2085 Cobblestone Ln
- 1963A Villaridge Dr
- 11050 Granby Ct
- 11046 Granby Ct
- 1941 Sagewood Ln
- 11184 Silentwood Ln
- 11237 Beaker St
