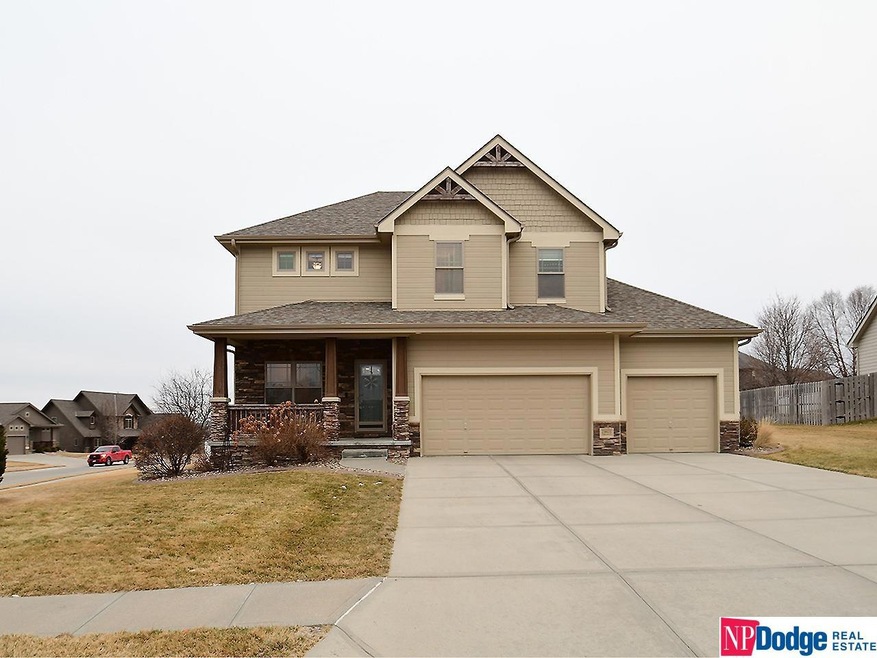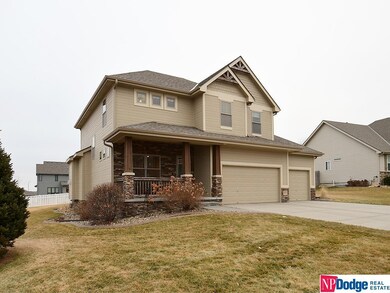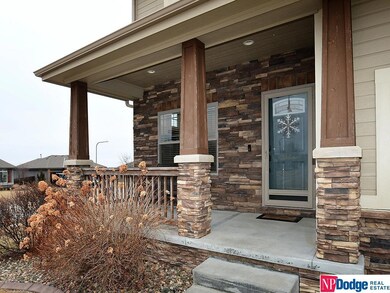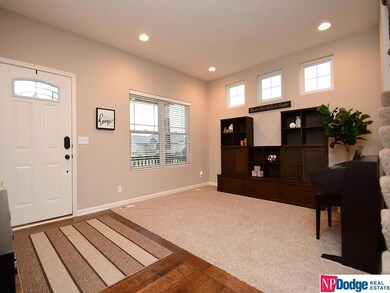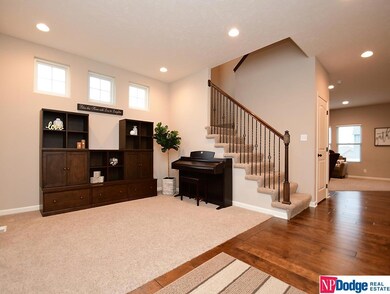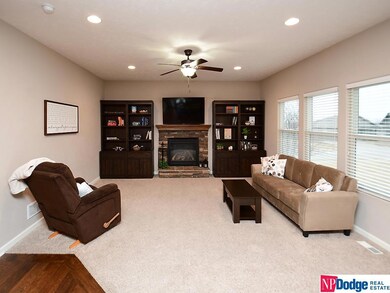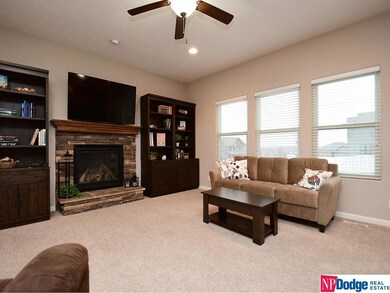
Highlights
- Contemporary Architecture
- Cathedral Ceiling
- Corner Lot
- Whitetail Creek Elementary School Rated A-
- Wood Flooring
- Covered patio or porch
About This Home
As of March 2023Better than new! Gorgeous 2 story home with open floor plan. Beautiful kitchen w/ wood cabinets, granite counters, SS appliances, center island, big walk-in pantry, wood floors & dining area. Kitchen opens to a large family room w/ brick fireplace & built-ins. Main floor includes: perfect drop zone w/ cubbies & charging station, guest bath, & flex room. Grand primary bedroom w/ tiered ceiling, huge walk-in closet. Primary bath has dual sinks & walk-in tiled shower. Spacious secondary bedrooms share a full bath w/ dual sinks. Sizable 2nd floor laundry room. Fully finished basement w/ enormous family room. 5th bedroom w/ egress window & 3/4 bath. Tons of storage. House sits on a beautiful corner HALF ACRE lot w/ landscaping, covered patio & swing set. New roof in 2018. Water softener & sprinkler system. Gretna Schools. Walk to new Falling Waters Elementary. Truly better than new.
Last Agent to Sell the Property
NP Dodge RE Sales Inc 148Dodge Brokerage Phone: 402-301-3204 License #0970830 Listed on: 01/13/2023

Co-Listed By
NP Dodge RE Sales Inc 148Dodge Brokerage Phone: 402-301-3204 License #840299
Home Details
Home Type
- Single Family
Est. Annual Taxes
- $10,276
Year Built
- Built in 2012
Lot Details
- 0.45 Acre Lot
- Lot Dimensions are 85 x 154 x 153 x 168
- Partially Fenced Property
- Privacy Fence
- Wood Fence
- Corner Lot
- Sprinkler System
HOA Fees
- $17 Monthly HOA Fees
Parking
- 3 Car Attached Garage
- Garage Door Opener
Home Design
- Contemporary Architecture
- Brick Exterior Construction
- Block Foundation
- Composition Roof
Interior Spaces
- 2-Story Property
- Cathedral Ceiling
- Ceiling Fan
- Window Treatments
- Sliding Doors
- Two Story Entrance Foyer
- Family Room with Fireplace
- Dining Area
- Finished Basement
Kitchen
- Oven or Range
- Microwave
- Dishwasher
- Disposal
Flooring
- Wood
- Wall to Wall Carpet
- Ceramic Tile
Bedrooms and Bathrooms
- 5 Bedrooms
- Walk-In Closet
- Dual Sinks
- Shower Only
Outdoor Features
- Covered patio or porch
Schools
- Falling Waters Elementary School
- Aspen Creek Middle School
- Gretna High School
Utilities
- Forced Air Heating and Cooling System
- Heating System Uses Gas
- Water Softener
Community Details
- Association fees include common area maintenance
- Falling Waters Subdivision
Listing and Financial Details
- Assessor Parcel Number 1037781890
Ownership History
Purchase Details
Home Financials for this Owner
Home Financials are based on the most recent Mortgage that was taken out on this home.Purchase Details
Home Financials for this Owner
Home Financials are based on the most recent Mortgage that was taken out on this home.Purchase Details
Home Financials for this Owner
Home Financials are based on the most recent Mortgage that was taken out on this home.Purchase Details
Similar Homes in the area
Home Values in the Area
Average Home Value in this Area
Purchase History
| Date | Type | Sale Price | Title Company |
|---|---|---|---|
| Warranty Deed | $477,000 | Ambassador Title | |
| Interfamily Deed Transfer | -- | Dri Title & Escrow | |
| Warranty Deed | $288,000 | None Available | |
| Special Warranty Deed | $27,000 | None Available |
Mortgage History
| Date | Status | Loan Amount | Loan Type |
|---|---|---|---|
| Open | $150,000 | New Conventional | |
| Closed | $150,000 | New Conventional | |
| Previous Owner | $268,000 | New Conventional | |
| Previous Owner | $272,700 | New Conventional | |
| Previous Owner | $229,720 | New Conventional |
Property History
| Date | Event | Price | Change | Sq Ft Price |
|---|---|---|---|---|
| 03/01/2023 03/01/23 | Sold | $477,000 | -1.6% | $145 / Sq Ft |
| 01/16/2023 01/16/23 | Pending | -- | -- | -- |
| 01/13/2023 01/13/23 | For Sale | $485,000 | +68.9% | $148 / Sq Ft |
| 11/30/2012 11/30/12 | Sold | $287,150 | +3.7% | $88 / Sq Ft |
| 04/12/2012 04/12/12 | Pending | -- | -- | -- |
| 04/12/2012 04/12/12 | For Sale | $277,005 | -- | $85 / Sq Ft |
Tax History Compared to Growth
Tax History
| Year | Tax Paid | Tax Assessment Tax Assessment Total Assessment is a certain percentage of the fair market value that is determined by local assessors to be the total taxable value of land and additions on the property. | Land | Improvement |
|---|---|---|---|---|
| 2023 | $9,359 | $361,100 | $55,300 | $305,800 |
| 2022 | $10,276 | $361,100 | $55,300 | $305,800 |
| 2021 | $10,096 | $361,100 | $55,300 | $305,800 |
| 2020 | $10,133 | $361,100 | $55,300 | $305,800 |
| 2019 | $9,733 | $342,600 | $55,300 | $287,300 |
| 2018 | $9,673 | $342,600 | $55,300 | $287,300 |
| 2017 | $7,894 | $342,600 | $55,300 | $287,300 |
| 2016 | $7,894 | $278,300 | $35,000 | $243,300 |
| 2015 | $7,738 | $278,300 | $35,000 | $243,300 |
| 2014 | $7,738 | $278,300 | $35,000 | $243,300 |
Agents Affiliated with this Home
-
Lisa McGuire Kelly
L
Seller's Agent in 2023
Lisa McGuire Kelly
NP Dodge Real Estate Sales, Inc.
(402) 301-3204
103 Total Sales
-
Linda & Lisa McGuire
L
Seller Co-Listing Agent in 2023
Linda & Lisa McGuire
NP Dodge Real Estate Sales, Inc.
(402) 871-9559
82 Total Sales
-
Todd Moss

Buyer's Agent in 2023
Todd Moss
Real Broker NE, LLC
(402) 960-4220
122 Total Sales
-
Jeff Elsberry

Seller's Agent in 2012
Jeff Elsberry
NP Dodge Real Estate Sales, Inc.
(402) 690-0900
55 Total Sales
-
Rich Edwards

Buyer's Agent in 2012
Rich Edwards
BHHS Ambassador Real Estate
(402) 320-7424
102 Total Sales
Map
Source: Great Plains Regional MLS
MLS Number: 22300877
APN: 3778-1890-10
- 4549 S 203rd St
- 4505 S 203rd St
- 4538 S 203rd St
- 4522 S 203rd St
- 19836 Adams St
- 19459 Washington Cir
- 19464 Washington Cir
- 6107 S 197th St
- 19970 Cinnamon St
- 19914 Tyler St
- 6515 S 199th Ave
- 6535 S 199th Ave
- 19814 Cinnamon St
- 19820 Cinnamon St
- 19826 Cinnamon St
- 19833 Z St
- 19518 X St
- 6233 S 193rd St
- 6122 S 193rd St
- 19401 Laci St
