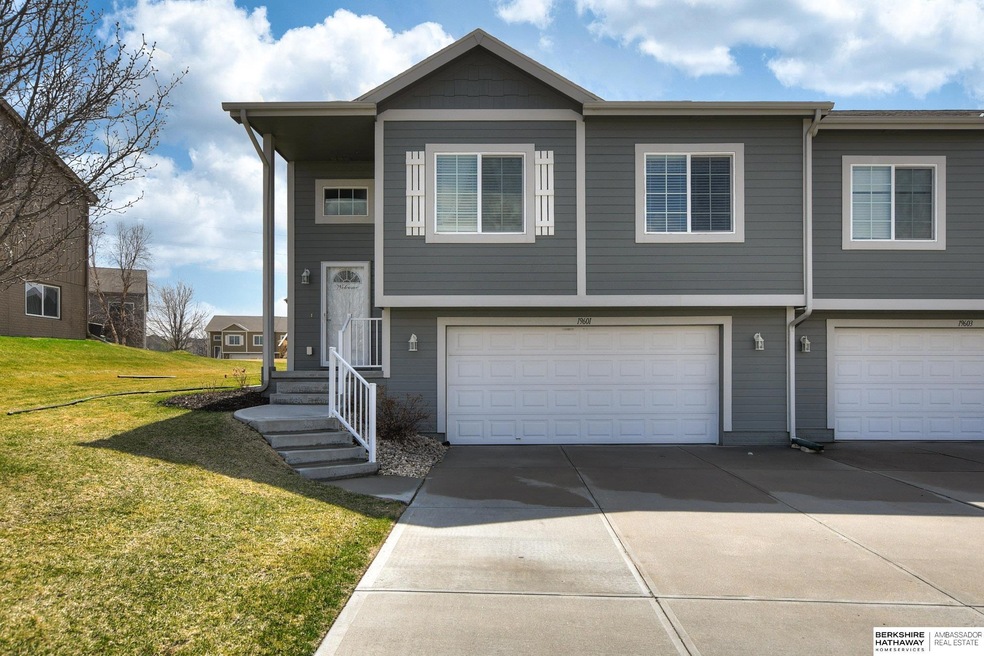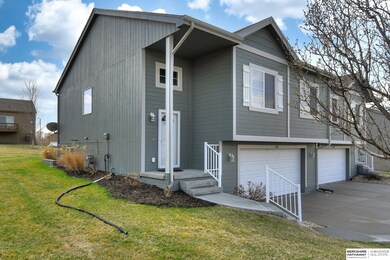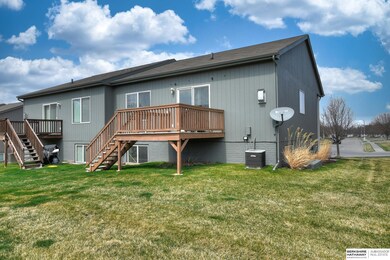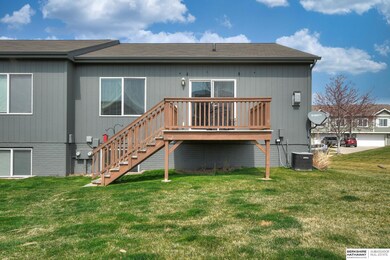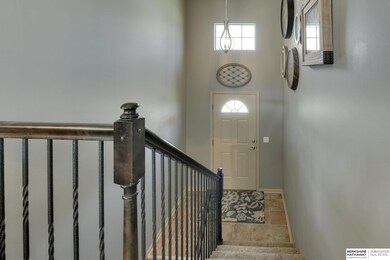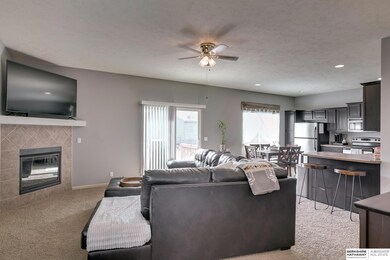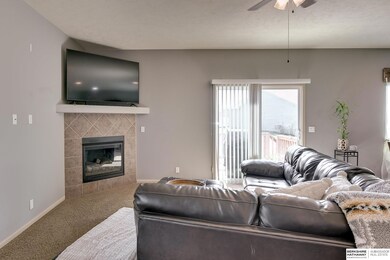
Estimated Value: $276,000 - $290,000
Highlights
- Deck
- Traditional Architecture
- Balcony
- Reagan Elementary School Rated A-
- Main Floor Bedroom
- 2-minute walk to Whitehawk Soccer Fields
About This Home
As of May 2022Available to show 4/12/2022 Awesome 3 bedroom 2 bath split entry. Features include stainless steel appliances, fireplace in the living room, finished lower level with bedroom and laundry room. Spacious yard and a two car garage makes this a great buy. Priced below new construction. This townhome is in very nice move in condition. Photos will be available sometime on 4/12. Showing dates and time available: 4/12 - 4pm -8pm 4/13 - 10 am-5pm 4/14 - 9am-3pm Will review offers 4/14 in the evening.
Last Agent to Sell the Property
BHHS Ambassador Real Estate License #20070080 Listed on: 04/02/2022

Property Details
Home Type
- Multi-Family
Est. Annual Taxes
- $4,171
Year Built
- Built in 2010
Lot Details
- 5,227 Sq Ft Lot
HOA Fees
- $120 Monthly HOA Fees
Parking
- 2 Car Attached Garage
Home Design
- Duplex
- Traditional Architecture
- Split Level Home
- Composition Roof
- Concrete Perimeter Foundation
Interior Spaces
- Ceiling height of 9 feet or more
- Ceiling Fan
- Window Treatments
- Living Room with Fireplace
- Partially Finished Basement
- Basement Windows
Kitchen
- Oven
- Dishwasher
- Disposal
Flooring
- Wall to Wall Carpet
- Vinyl
Bedrooms and Bathrooms
- 3 Bedrooms
- Main Floor Bedroom
Outdoor Features
- Balcony
- Deck
Schools
- Ronald Reagan Elementary School
- Beadle Middle School
- Millard West High School
Utilities
- Forced Air Heating and Cooling System
- Heating System Uses Gas
- Cable TV Available
Community Details
- Association fees include ground maintenance, snow removal, trash
- Whitehawk Subdivision
Listing and Financial Details
- Assessor Parcel Number 2532200080
Ownership History
Purchase Details
Purchase Details
Home Financials for this Owner
Home Financials are based on the most recent Mortgage that was taken out on this home.Purchase Details
Home Financials for this Owner
Home Financials are based on the most recent Mortgage that was taken out on this home.Purchase Details
Home Financials for this Owner
Home Financials are based on the most recent Mortgage that was taken out on this home.Purchase Details
Home Financials for this Owner
Home Financials are based on the most recent Mortgage that was taken out on this home.Purchase Details
Similar Homes in Omaha, NE
Home Values in the Area
Average Home Value in this Area
Purchase History
| Date | Buyer | Sale Price | Title Company |
|---|---|---|---|
| Sierra Realty Llc | -- | -- | |
| Johansen Christopher | -- | Ambassador Title | |
| Black Dog Properties Llc | -- | None Available | |
| Deleidi Robert J | $130,000 | Ambassador Title Services | |
| Janzen Carlee A | $133,000 | None Available | |
| Cr Investments Inc | $1,026,000 | -- |
Mortgage History
| Date | Status | Borrower | Loan Amount |
|---|---|---|---|
| Previous Owner | Johansen Christopher | $191,250 | |
| Previous Owner | Deleidi Robert J | $104,000 | |
| Previous Owner | Janzen Carlee A | $130,492 |
Property History
| Date | Event | Price | Change | Sq Ft Price |
|---|---|---|---|---|
| 05/13/2022 05/13/22 | Sold | $270,000 | +11.3% | $171 / Sq Ft |
| 04/14/2022 04/14/22 | Pending | -- | -- | -- |
| 03/31/2022 03/31/22 | For Sale | $242,500 | +86.5% | $153 / Sq Ft |
| 04/30/2013 04/30/13 | Sold | $130,000 | -3.7% | $84 / Sq Ft |
| 03/13/2013 03/13/13 | Pending | -- | -- | -- |
| 02/26/2013 02/26/13 | For Sale | $134,950 | -- | $87 / Sq Ft |
Tax History Compared to Growth
Tax History
| Year | Tax Paid | Tax Assessment Tax Assessment Total Assessment is a certain percentage of the fair market value that is determined by local assessors to be the total taxable value of land and additions on the property. | Land | Improvement |
|---|---|---|---|---|
| 2023 | $4,664 | $188,300 | $28,400 | $159,900 |
| 2022 | $4,156 | $158,600 | $33,700 | $124,900 |
| 2021 | $4,171 | $158,600 | $33,700 | $124,900 |
| 2020 | $4,422 | $166,200 | $33,700 | $132,500 |
| 2019 | $4,202 | $158,300 | $19,700 | $138,600 |
| 2018 | $3,524 | $131,000 | $19,700 | $111,300 |
| 2017 | $3,476 | $131,000 | $19,700 | $111,300 |
| 2016 | $3,303 | $123,500 | $24,000 | $99,500 |
| 2015 | $3,294 | $123,500 | $24,000 | $99,500 |
| 2014 | $3,294 | $123,500 | $24,000 | $99,500 |
Agents Affiliated with this Home
-
Gray Bedingfield

Seller's Agent in 2022
Gray Bedingfield
BHHS Ambassador Real Estate
(402) 203-0996
22 Total Sales
-
Shawn Kliewer

Buyer's Agent in 2022
Shawn Kliewer
BHHS Ambassador Real Estate
(402) 493-4663
124 Total Sales
-
Kathy Sledge

Seller's Agent in 2013
Kathy Sledge
BHHS Ambassador Real Estate
(402) 598-6863
84 Total Sales
-
Count Cook
C
Seller Co-Listing Agent in 2013
Count Cook
BHHS Ambassador Real Estate
(402) 290-7109
8 Total Sales
Map
Source: Great Plains Regional MLS
MLS Number: 22206725
APN: 3220-0080-25
- 19603 Weir St
- 19908 R St
- 20001 R St
- 20064 R St Unit Lot 1
- 5306 S 195th St
- 19950 Weir St
- 5017 S 194th Ave
- 5012 S 194th St
- 5350 S 194th Ave
- 5003 S 194th St
- 4958 S 193rd St
- 19832 R St
- 19838 R St
- 5513 S 200 Ave
- 5507 S 200th Ave
- 5307 S 200th Ave
- 19901 N St
- 5518 S 200th Ave
- 5518 S 200th Ave Unit Lot 40
- 5506 S 200 Ave
