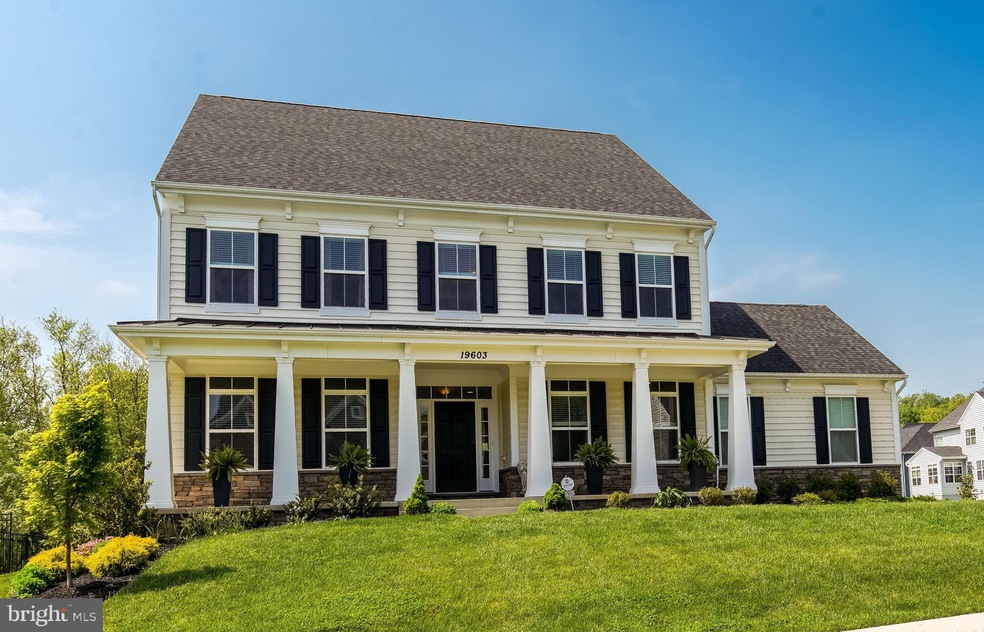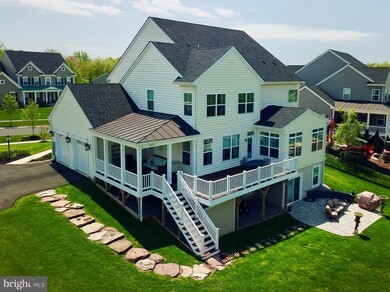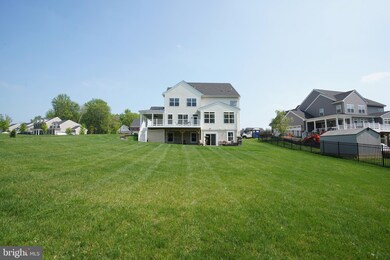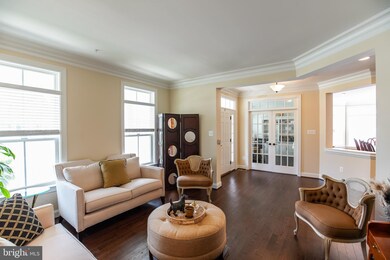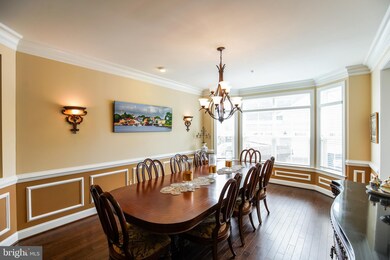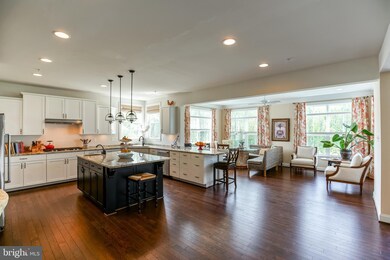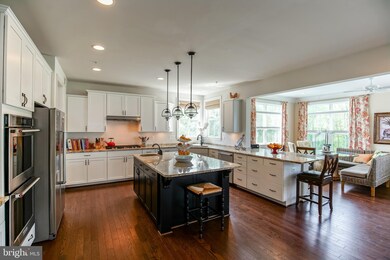
19603 Lewis Orchard Ln Poolesville, MD 20837
Estimated Value: $1,093,000 - $1,197,000
Highlights
- Eat-In Gourmet Kitchen
- View of Trees or Woods
- Colonial Architecture
- Poolesville Elementary School Rated A
- Open Floorplan
- Deck
About This Home
As of February 2020NEW PRICE.....FANTASTIC VALUE! This Kettler Forlines expanded Montgomery model has all the bells and whistles you've been wanting. Over 6000 sq ft of finished living space including a fully finished walkout basement. The home is situated on an oversized .56-acre premium cul-de-sac lot. The expanded floorplan features sunroom option off Kitchen and corresponding sunroom in the basement, gourmet chefs kitchen with upgraded KitchenAid stainless steel appliances, 5 burner gas cooktop, expanded island with seating, additional breakfast bar, Butler's Pantry, walk in pantry, and desk. The formal dining room features bay window, two-tier crown molding and chair rail molding.Sun-filled Main level features Hardwood Floors, Crown molding & transom windows. Enjoy dining alfresco on the covered TREX Loggia or wraparound deck with the staircase leading to the backyard and lower level paver patio. The expanded owner's suite includes two large walk-in closets, extra windows, and luxurious bath with dual granite vanities, rain shower, jetted Whirlpool tub and separate toilet room. Three additional bedrooms, two bathrooms and laundry room complete the upper level. The mudroom is conveniently located off the side entry garage and offers built-in cubbies and storage. The expansive lower level includes exercise room, three recreation spaces, full bathroom, large bar with beverage refrigerator and sink, and lots of storage. Poolesville High School offers magnet program and the Western Montgomery County Outdoor pool is nearby. Enjoy the good life in Poolesville!
Last Agent to Sell the Property
Long & Foster Real Estate, Inc. License #0225162224 Listed on: 08/05/2019

Home Details
Home Type
- Single Family
Est. Annual Taxes
- $10,830
Year Built
- Built in 2016
Lot Details
- 0.56 Acre Lot
- Cul-De-Sac
- Cleared Lot
- Property is in very good condition
- Property is zoned PR75
Parking
- 2 Car Attached Garage
- Side Facing Garage
- Garage Door Opener
- Driveway
Property Views
- Woods
- Garden
Home Design
- Colonial Architecture
- Architectural Shingle Roof
- Stone Siding
- Vinyl Siding
Interior Spaces
- Property has 3 Levels
- Open Floorplan
- Bar
- Chair Railings
- Crown Molding
- Ceiling height of 9 feet or more
- Ceiling Fan
- Recessed Lighting
- Fireplace With Glass Doors
- Fireplace Mantel
- Gas Fireplace
- Low Emissivity Windows
- Vinyl Clad Windows
- Insulated Windows
- Window Treatments
- Bay Window
- Window Screens
- French Doors
- Family Room Off Kitchen
- Formal Dining Room
Kitchen
- Eat-In Gourmet Kitchen
- Breakfast Area or Nook
- Butlers Pantry
- Built-In Self-Cleaning Double Oven
- Cooktop
- Built-In Microwave
- ENERGY STAR Qualified Refrigerator
- ENERGY STAR Qualified Dishwasher
- Stainless Steel Appliances
- Kitchen Island
- Upgraded Countertops
- Disposal
Flooring
- Wood
- Vinyl
Bedrooms and Bathrooms
- 4 Bedrooms
- Walk-In Closet
Laundry
- Laundry on upper level
- Front Loading Dryer
- ENERGY STAR Qualified Washer
Finished Basement
- Heated Basement
- Walk-Out Basement
- Connecting Stairway
- Interior and Exterior Basement Entry
- Sump Pump
- Basement Windows
Home Security
- Carbon Monoxide Detectors
- Fire and Smoke Detector
- Fire Sprinkler System
Outdoor Features
- Deck
- Patio
- Wrap Around Porch
Schools
- Poolesville Elementary School
- John H. Poole Middle School
- Poolesville High School
Utilities
- Zoned Cooling
- Humidifier
- Heating Available
- Vented Exhaust Fan
- Programmable Thermostat
- Water Treatment System
- 60 Gallon+ Natural Gas Water Heater
- 60 Gallon+ High-Efficiency Water Heater
Additional Features
- ENERGY STAR Qualified Equipment for Heating
- Property is near a park
Community Details
- No Home Owners Association
- Built by KETTLER FORLINES HOMES
- Brightwell Crossing Subdivision, Montgomery Floorplan
Listing and Financial Details
- Tax Lot 4
- Assessor Parcel Number 160303740278
Ownership History
Purchase Details
Home Financials for this Owner
Home Financials are based on the most recent Mortgage that was taken out on this home.Purchase Details
Home Financials for this Owner
Home Financials are based on the most recent Mortgage that was taken out on this home.Purchase Details
Home Financials for this Owner
Home Financials are based on the most recent Mortgage that was taken out on this home.Similar Homes in Poolesville, MD
Home Values in the Area
Average Home Value in this Area
Purchase History
| Date | Buyer | Sale Price | Title Company |
|---|---|---|---|
| Viswanathan Tenkasi S | -- | None Available | |
| Viswanathan Tenkasi | $860,000 | Lakeside Title Company | |
| Oprandi Peter F | $887,234 | Fenton Title Co |
Mortgage History
| Date | Status | Borrower | Loan Amount |
|---|---|---|---|
| Open | Viswanathan Tenkasi | $100,000 | |
| Previous Owner | Oprandi Peter F | $709,787 |
Property History
| Date | Event | Price | Change | Sq Ft Price |
|---|---|---|---|---|
| 02/14/2020 02/14/20 | Sold | $860,000 | -1.7% | $143 / Sq Ft |
| 01/01/2020 01/01/20 | Pending | -- | -- | -- |
| 12/25/2019 12/25/19 | Price Changed | $875,000 | -2.2% | $145 / Sq Ft |
| 08/05/2019 08/05/19 | For Sale | $895,000 | +0.9% | $149 / Sq Ft |
| 11/14/2016 11/14/16 | Sold | $887,234 | 0.0% | $198 / Sq Ft |
| 06/01/2016 06/01/16 | Pending | -- | -- | -- |
| 06/01/2016 06/01/16 | For Sale | $887,234 | -- | $198 / Sq Ft |
Tax History Compared to Growth
Tax History
| Year | Tax Paid | Tax Assessment Tax Assessment Total Assessment is a certain percentage of the fair market value that is determined by local assessors to be the total taxable value of land and additions on the property. | Land | Improvement |
|---|---|---|---|---|
| 2024 | $11,493 | $890,000 | $202,300 | $687,700 |
| 2023 | $10,660 | $890,000 | $202,300 | $687,700 |
| 2022 | $10,281 | $890,000 | $202,300 | $687,700 |
| 2021 | $10,460 | $901,500 | $202,300 | $699,200 |
| 2020 | $20,508 | $888,900 | $0 | $0 |
| 2019 | $10,138 | $876,300 | $0 | $0 |
| 2018 | $10,008 | $863,700 | $202,300 | $661,400 |
| 2017 | $2,531 | $863,700 | $0 | $0 |
| 2016 | -- | $202,300 | $0 | $0 |
| 2015 | -- | $0 | $0 | $0 |
Agents Affiliated with this Home
-
Wendy Banner

Seller's Agent in 2020
Wendy Banner
Long & Foster
(301) 365-9090
547 Total Sales
-
Jody Aucamp

Seller Co-Listing Agent in 2020
Jody Aucamp
Long & Foster
(240) 778-8227
48 Total Sales
-
Jim Brown

Buyer's Agent in 2020
Jim Brown
LPT Realty, LLC
(301) 221-1988
123 in this area
184 Total Sales
-
R
Seller's Agent in 2016
Robert Simmons
RLS Associates, Inc.
(301) 758-2828
2 Total Sales
Map
Source: Bright MLS
MLS Number: MDMC672900
APN: 03-03740278
- 19407 Dry Seneca Ct
- 18409 Mckernon Way
- 19712 Selby Ave
- 18608 Compher Ct
- 0 Beallsville Rd Unit MDMC2136882
- 19711 Beall St
- 17811 Elgin Rd
- 20014 Haller Ave
- 17607 Kohlhoss Rd
- 17427 Hughes Rd
- 17400 Hughes Rd
- 19110 Dowden Cir
- 19509 Fisher Ave Unit (LOT 2)
- 19507 Fisher Ave Unit (LOT 3)
- 19917 Spurrier Ave
- 19505 Fisher Ave Unit (LOT 1)
- 19816 Spurrier Ave
- 19005 Dowden Cir
- 19101 Darnestown Rd
- 17202 Spates Hill Rd
- 19603 Lewis Orchard Ln
- 19605 Lewis Orchard Ln
- 19601 Lewis Orchard Ln
- 19607 Lewis Orchard Ln
- 19412 Cissel Manor Dr
- 19604 Lewis Orchard Ln
- 19602 Lewis Orchard Ln
- 19414 Cissel Manor Dr
- 19606 Lewis Orchard Ln
- 19609 Lewis Orchard Ln
- 19411 Cissel Manor Dr
- 19608 Lewis Orchard Ln
- 19610 Lewis Orchard Ln
- 19612 Lewis Orchard Ln
- 19413 Cissel Manor Dr
- 19404 Cissel Manor Dr
- 19530 Lewis Orchard Ln
- 19528 Lewis Orchard Ln
- 19402 Cissel Manor Dr
- 19404 Dry Seneca Ct
