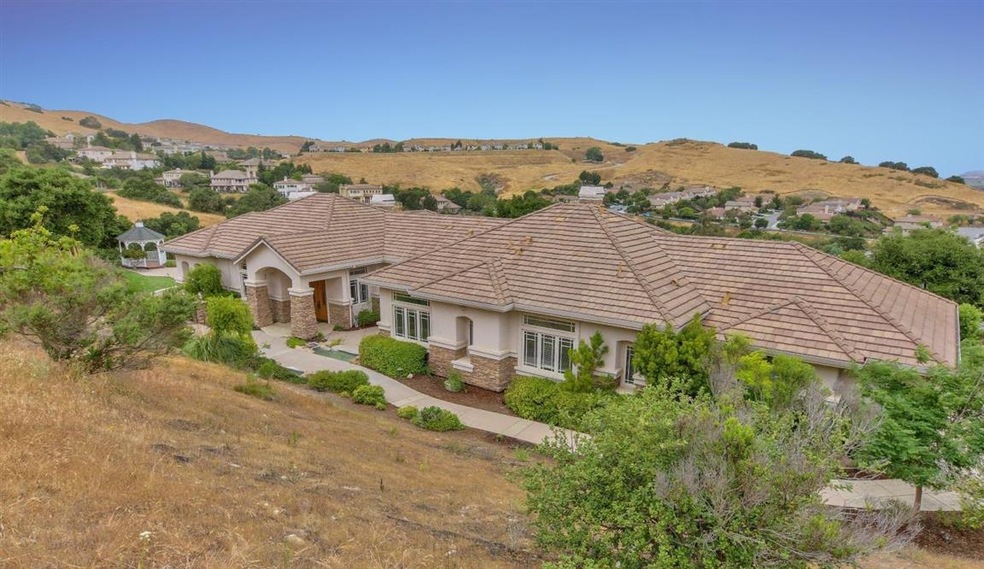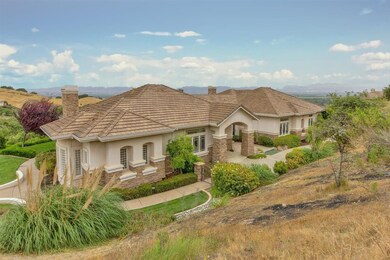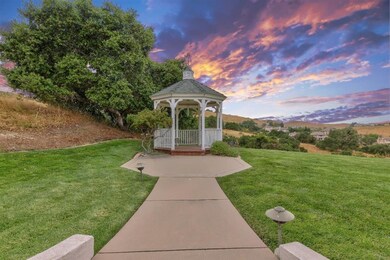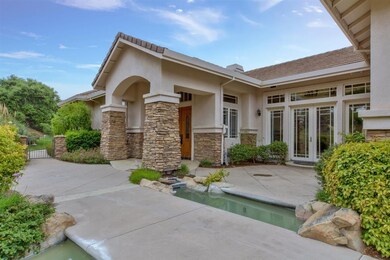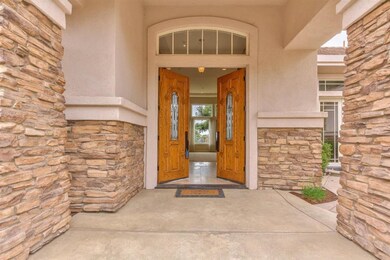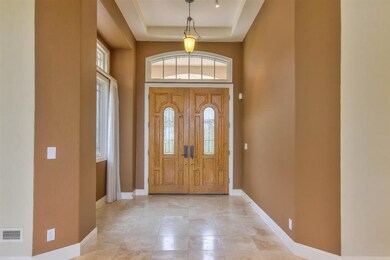
19603 Longview Terrace Unit TE Salinas, CA 93908
River Road NeighborhoodHighlights
- City Lights View
- Fireplace in Primary Bedroom
- High Ceiling
- 1.26 Acre Lot
- Jetted Tub in Primary Bathroom
- Stone Countertops
About This Home
As of September 2020Exclusive single story home in private gated Prominence community. This amazing home offers a sought after floor plan a must see outdoor garden with amazing valley views and feel of privacy. A must see to appreciate home comforts and amenities throughout. This is truly a single story entertainer. Spacious Chef's kitchen with island bar, casual dinning area, family room features double doors leading to patio area. Appliances are included. Formal dinning with views of outdoor pond and fountains. A spacious living room with fireplace and high ceilings, large windows to enjoy flowering garden. The Master Suite is at one end of home and features a fireplace and amazing mountain views. Master bath features a jetted tub. Master Bath includes Travertine tiled walk in shower and a walk in closet with custom cabinets. At opposite end of home 3 bedrooms featuring each their own attached full bath with walk in showers. The 3 car garage flooring has been sealed and storage cabinets installed.
Last Agent to Sell the Property
Century 21 Showcase Realtors License #01736274 Listed on: 06/09/2020

Last Buyer's Agent
Chris Barre
Coldwell Banker/Gay Dales License #01305789

Home Details
Home Type
- Single Family
Est. Annual Taxes
- $16,710
Year Built
- 2002
Lot Details
- 1.26 Acre Lot
HOA Fees
- $300 Monthly HOA Fees
Parking
- 3 Car Garage
- Garage Door Opener
Property Views
- City Lights
- Mountain
- Hills
- Valley
- Neighborhood
Home Design
- Slab Foundation
- Tile Roof
Interior Spaces
- 4,330 Sq Ft Home
- 1-Story Property
- Wet Bar
- Entertainment System
- High Ceiling
- Ceiling Fan
- Two Way Fireplace
- Gas Fireplace
- Family Room with Fireplace
- 3 Fireplaces
- Living Room with Fireplace
- Formal Dining Room
- Den
- Travertine
- Monitored
Kitchen
- Breakfast Area or Nook
- Open to Family Room
- Eat-In Kitchen
- Double Oven
- Electric Oven
- Gas Cooktop
- Microwave
- Dishwasher
- Kitchen Island
- Stone Countertops
- Disposal
Bedrooms and Bathrooms
- 4 Bedrooms
- Fireplace in Primary Bedroom
- Walk-In Closet
- Bathroom on Main Level
- 5 Full Bathrooms
- Dual Sinks
- Jetted Tub in Primary Bathroom
- Bathtub Includes Tile Surround
- Walk-in Shower
Laundry
- Laundry in Utility Room
- Washer and Dryer
Utilities
- Forced Air Heating and Cooling System
- Vented Exhaust Fan
- 220 Volts
- Water Purifier is Owned
Community Details
- Association fees include insurance, pool spa or tennis
- Las Palmas 2 Association
Ownership History
Purchase Details
Home Financials for this Owner
Home Financials are based on the most recent Mortgage that was taken out on this home.Purchase Details
Home Financials for this Owner
Home Financials are based on the most recent Mortgage that was taken out on this home.Purchase Details
Home Financials for this Owner
Home Financials are based on the most recent Mortgage that was taken out on this home.Purchase Details
Home Financials for this Owner
Home Financials are based on the most recent Mortgage that was taken out on this home.Purchase Details
Home Financials for this Owner
Home Financials are based on the most recent Mortgage that was taken out on this home.Purchase Details
Home Financials for this Owner
Home Financials are based on the most recent Mortgage that was taken out on this home.Purchase Details
Similar Homes in Salinas, CA
Home Values in the Area
Average Home Value in this Area
Purchase History
| Date | Type | Sale Price | Title Company |
|---|---|---|---|
| Interfamily Deed Transfer | -- | Old Republic Title Company | |
| Grant Deed | $1,395,000 | Old Republic Title Company | |
| Interfamily Deed Transfer | -- | None Available | |
| Grant Deed | $1,270,000 | Chicago Title Co Salina | |
| Interfamily Deed Transfer | -- | None Available | |
| Interfamily Deed Transfer | -- | Stewart Title Of Ca Inc | |
| Grant Deed | $855,000 | Chicago Title Company | |
| Grant Deed | $1,100,000 | Chicago Title Co |
Mortgage History
| Date | Status | Loan Amount | Loan Type |
|---|---|---|---|
| Open | $1,096,000 | New Conventional | |
| Previous Owner | $1,072,000 | New Conventional | |
| Previous Owner | $1,079,500 | New Conventional | |
| Previous Owner | $110,000 | Unknown | |
| Previous Owner | $417,000 | New Conventional | |
| Previous Owner | $200,000 | Fannie Mae Freddie Mac |
Property History
| Date | Event | Price | Change | Sq Ft Price |
|---|---|---|---|---|
| 09/17/2020 09/17/20 | Sold | $1,395,000 | -11.1% | $322 / Sq Ft |
| 07/12/2020 07/12/20 | Pending | -- | -- | -- |
| 06/09/2020 06/09/20 | For Sale | $1,569,000 | +23.5% | $362 / Sq Ft |
| 02/15/2019 02/15/19 | Sold | $1,270,000 | +1.7% | $293 / Sq Ft |
| 11/20/2018 11/20/18 | Pending | -- | -- | -- |
| 10/26/2018 10/26/18 | For Sale | $1,249,000 | -- | $288 / Sq Ft |
Tax History Compared to Growth
Tax History
| Year | Tax Paid | Tax Assessment Tax Assessment Total Assessment is a certain percentage of the fair market value that is determined by local assessors to be the total taxable value of land and additions on the property. | Land | Improvement |
|---|---|---|---|---|
| 2025 | $16,710 | $1,509,991 | $378,850 | $1,131,141 |
| 2024 | $16,710 | $1,480,384 | $371,422 | $1,108,962 |
| 2023 | $16,088 | $1,451,358 | $364,140 | $1,087,218 |
| 2022 | $16,170 | $1,422,900 | $357,000 | $1,065,900 |
| 2021 | $15,460 | $1,395,000 | $350,000 | $1,045,000 |
| 2020 | $14,094 | $1,295,400 | $357,000 | $938,400 |
| 2019 | $10,488 | $943,835 | $303,571 | $640,264 |
| 2018 | $10,348 | $925,329 | $297,619 | $627,710 |
| 2017 | $10,583 | $907,186 | $291,784 | $615,402 |
| 2016 | $10,195 | $889,399 | $286,063 | $603,336 |
| 2015 | $10,264 | $876,041 | $281,767 | $594,274 |
| 2014 | $9,745 | $858,881 | $276,248 | $582,633 |
Agents Affiliated with this Home
-

Seller's Agent in 2020
Jesse Hernandez
Century 21 Showcase Realtors
(831) 776-1562
1 in this area
32 Total Sales
-
C
Buyer's Agent in 2020
Chris Barre
Coldwell Banker/Gay Dales
-
C
Buyer Co-Listing Agent in 2020
Camille Aragon
Coldwell Banker/Gay Dales
-
C
Buyer Co-Listing Agent in 2020
Candace Cannon
Berkshire Hathaway HomeService
-
S
Seller's Agent in 2019
Sharon swallow
Coldwell Banker Realty
-
M
Buyer's Agent in 2019
Mike Proto-Robinson
Monterey Coast Realty
Map
Source: MLSListings
MLS Number: ML81795846
APN: 139-441-034-000
- 21775 Woodrose Place
- 19379 Acclaim Dr
- 18114 Stonehaven
- 26446 Honor Ln
- 27320 Bavella Way Unit IX
- 18725 Vasquez Ct
- 23465 Redding Cir
- 21028 Country Park Rd
- 394 Mesa Rd
- 432 River Rd
- 19115 Creekside Place
- 22709 Picador Dr
- 123 Hunter Ln
- 22310 Davenrich St
- 22820 Bravo Place
- 528 La Mesa Dr
- 1167 Los Palos Dr
- 1152 Los Palos Dr
- 350 San Benancio Rd
- 14104 Reservation Rd
