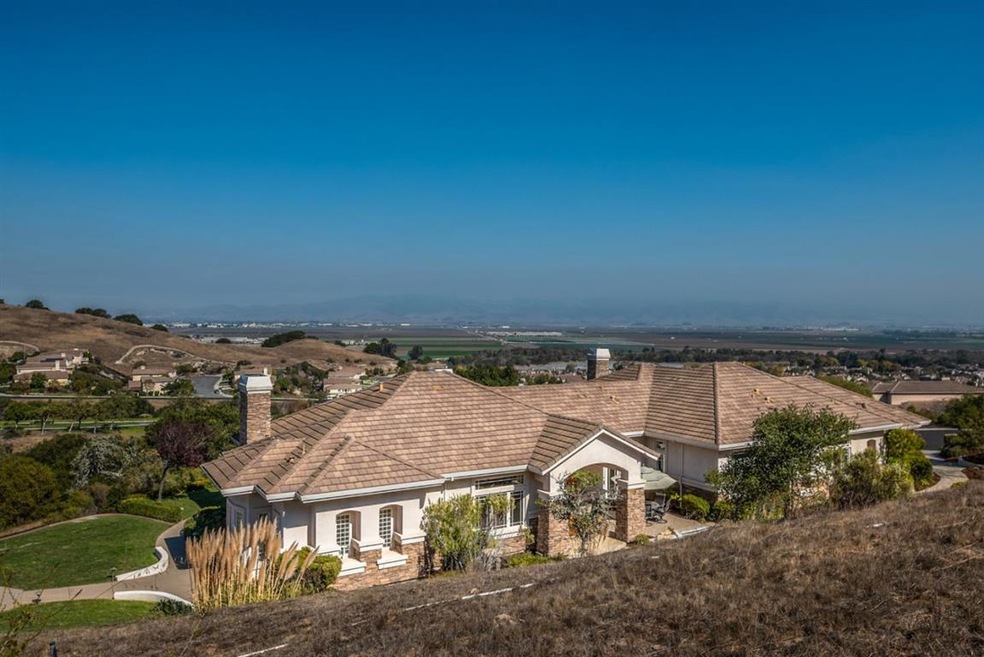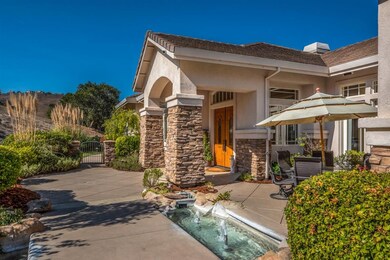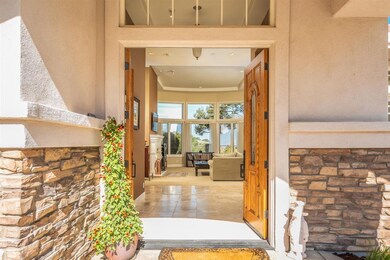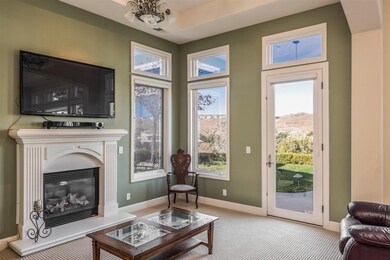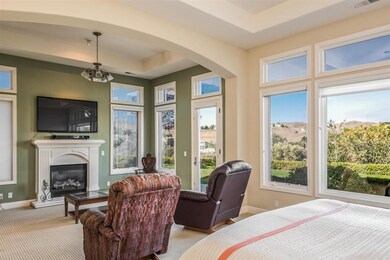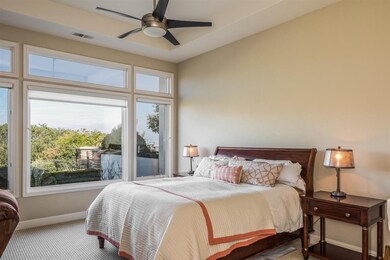
19603 Longview Terrace Unit TE Salinas, CA 93908
River Road NeighborhoodHighlights
- City Lights View
- Fireplace in Primary Bedroom
- Jetted Tub in Primary Bathroom
- 1.26 Acre Lot
- Traditional Architecture
- Stone Countertops
About This Home
As of September 2020Welcome to the gated Prominence neighborhood of Las Palmas. Enjoy beautiful surroundings at the end of a quiet lane with stunning views of the Gabilan mountain range, as well as twinkling city lights at night. The home is the most popular design..one story with a private master suite of grand proportions at one end of the home and three guest en suite bedrooms on the other end. A sitting area in the master bedroom with a fireplace provides a wonderful spot to relax and enjoy the mountain views. Just outside the bedroom door is a home office. The chefs kitchen/family room has a see through fireplace and ample storage cabinets as well as a separate walk in pantry. Enjoy the three car garage with extra parking area for guests. Outside is a bubbling fountain on either side of the walkway to the front door. A gazebo provides a myriad of entertaining possibilities or merely a place to enjoy the views. Lovely terrace with fire pit. Home is ADA compliant.
Last Agent to Sell the Property
Sharon swallow
Coldwell Banker Realty License #01467402

Last Buyer's Agent
Mike Proto-Robinson
Monterey Coast Realty License #01871297
Home Details
Home Type
- Single Family
Est. Annual Taxes
- $16,710
Year Built
- Built in 2002
Lot Details
- 1.26 Acre Lot
HOA Fees
- $130 Monthly HOA Fees
Parking
- 3 Car Garage
- Garage Door Opener
- Guest Parking
Property Views
- City Lights
- Mountain
Home Design
- Traditional Architecture
- Slab Foundation
- Tile Roof
Interior Spaces
- 4,330 Sq Ft Home
- 1-Story Property
- Two Way Fireplace
- Gas Fireplace
- Family Room with Fireplace
- 3 Fireplaces
- Living Room with Fireplace
- Combination Dining and Living Room
- Den
- Laundry Room
Kitchen
- Breakfast Area or Nook
- Open to Family Room
- Eat-In Kitchen
- Built-In Oven
- Gas Cooktop
- Range Hood
- Microwave
- Dishwasher
- Kitchen Island
- Stone Countertops
- Disposal
Bedrooms and Bathrooms
- 4 Bedrooms
- Fireplace in Primary Bedroom
- Bathroom on Main Level
- Dual Sinks
- Jetted Tub in Primary Bathroom
- Walk-in Shower
Utilities
- Forced Air Heating and Cooling System
- 220 Volts
Community Details
- Association fees include insurance, pool spa or tennis
- Thelander Management Co. Association
- Built by Las Palmas
Listing and Financial Details
- Assessor Parcel Number 139-441-034-000
Ownership History
Purchase Details
Home Financials for this Owner
Home Financials are based on the most recent Mortgage that was taken out on this home.Purchase Details
Home Financials for this Owner
Home Financials are based on the most recent Mortgage that was taken out on this home.Purchase Details
Home Financials for this Owner
Home Financials are based on the most recent Mortgage that was taken out on this home.Purchase Details
Home Financials for this Owner
Home Financials are based on the most recent Mortgage that was taken out on this home.Purchase Details
Home Financials for this Owner
Home Financials are based on the most recent Mortgage that was taken out on this home.Purchase Details
Home Financials for this Owner
Home Financials are based on the most recent Mortgage that was taken out on this home.Purchase Details
Map
Similar Homes in Salinas, CA
Home Values in the Area
Average Home Value in this Area
Purchase History
| Date | Type | Sale Price | Title Company |
|---|---|---|---|
| Interfamily Deed Transfer | -- | Old Republic Title Company | |
| Grant Deed | $1,395,000 | Old Republic Title Company | |
| Interfamily Deed Transfer | -- | None Available | |
| Grant Deed | $1,270,000 | Chicago Title Co Salina | |
| Interfamily Deed Transfer | -- | None Available | |
| Interfamily Deed Transfer | -- | Stewart Title Of Ca Inc | |
| Grant Deed | $855,000 | Chicago Title Company | |
| Grant Deed | $1,100,000 | Chicago Title Co |
Mortgage History
| Date | Status | Loan Amount | Loan Type |
|---|---|---|---|
| Open | $1,096,000 | New Conventional | |
| Previous Owner | $1,072,000 | New Conventional | |
| Previous Owner | $1,079,500 | New Conventional | |
| Previous Owner | $110,000 | Unknown | |
| Previous Owner | $417,000 | New Conventional | |
| Previous Owner | $200,000 | Fannie Mae Freddie Mac |
Property History
| Date | Event | Price | Change | Sq Ft Price |
|---|---|---|---|---|
| 09/17/2020 09/17/20 | Sold | $1,395,000 | -11.1% | $322 / Sq Ft |
| 07/12/2020 07/12/20 | Pending | -- | -- | -- |
| 06/09/2020 06/09/20 | For Sale | $1,569,000 | +23.5% | $362 / Sq Ft |
| 02/15/2019 02/15/19 | Sold | $1,270,000 | +1.7% | $293 / Sq Ft |
| 11/20/2018 11/20/18 | Pending | -- | -- | -- |
| 10/26/2018 10/26/18 | For Sale | $1,249,000 | -- | $288 / Sq Ft |
Tax History
| Year | Tax Paid | Tax Assessment Tax Assessment Total Assessment is a certain percentage of the fair market value that is determined by local assessors to be the total taxable value of land and additions on the property. | Land | Improvement |
|---|---|---|---|---|
| 2024 | $16,710 | $1,480,384 | $371,422 | $1,108,962 |
| 2023 | $16,088 | $1,451,358 | $364,140 | $1,087,218 |
| 2022 | $16,170 | $1,422,900 | $357,000 | $1,065,900 |
| 2021 | $15,460 | $1,395,000 | $350,000 | $1,045,000 |
| 2020 | $14,094 | $1,295,400 | $357,000 | $938,400 |
| 2019 | $10,488 | $943,835 | $303,571 | $640,264 |
| 2018 | $10,348 | $925,329 | $297,619 | $627,710 |
| 2017 | $10,583 | $907,186 | $291,784 | $615,402 |
| 2016 | $10,195 | $889,399 | $286,063 | $603,336 |
| 2015 | $10,264 | $876,041 | $281,767 | $594,274 |
| 2014 | $9,745 | $858,881 | $276,248 | $582,633 |
Source: MLSListings
MLS Number: ML81729136
APN: 139-441-034-000
- 25211 Azalea Ct
- 19379 Acclaim Dr
- 18106 Stonehaven
- 19302 Acclaim Dr
- 18177 Stonegate Ct
- 22557 Black Mountain Rd
- 22524 Oak Canyon Rd
- 27151 Prestancia Way
- 18725 Vasquez Ct
- 21428 Riverview Ct
- 18030 Prado Ln
- 17666 Winding Creek Rd
- 17671 Riverbend Rd
- 19625 Redding Dr
- 17588 River Run Rd
- 17577 River Run Rd
- 23465 Redding Cir
- 33 Fourth St
- 23507 Belmont Cir
- 20260 Portola Dr
