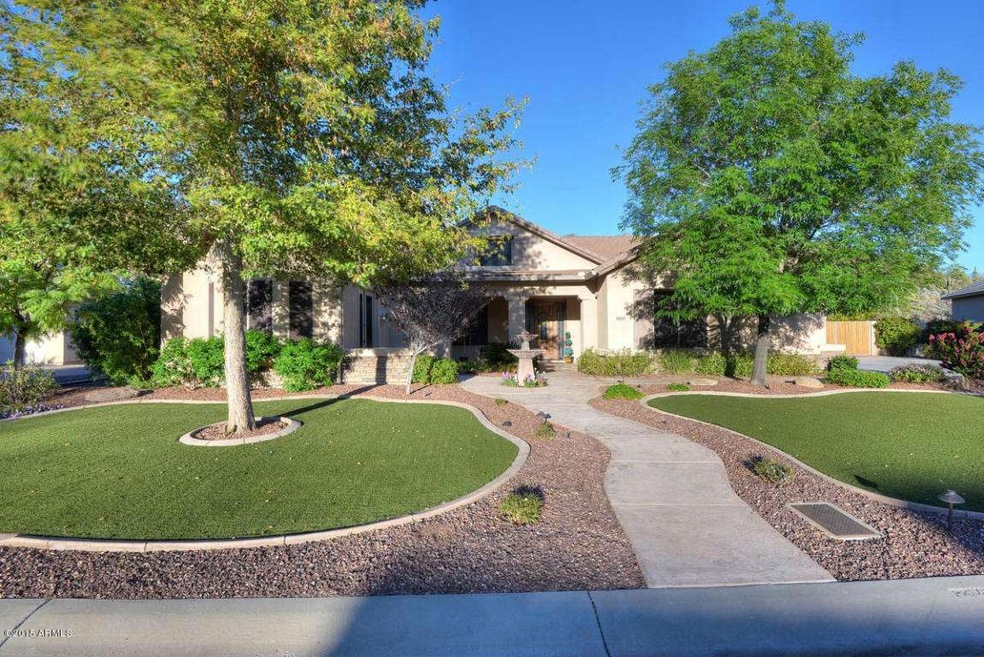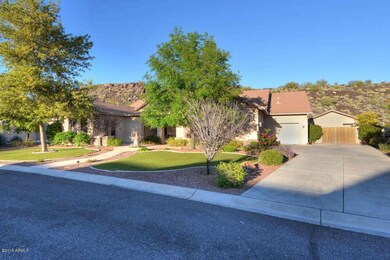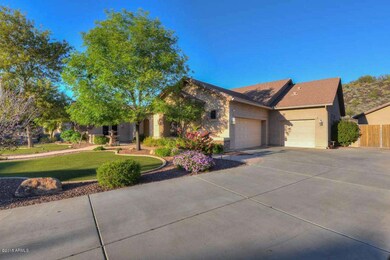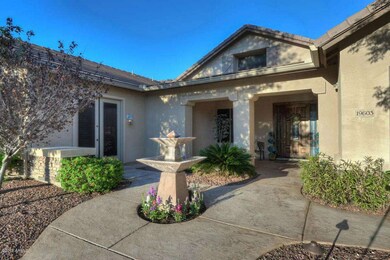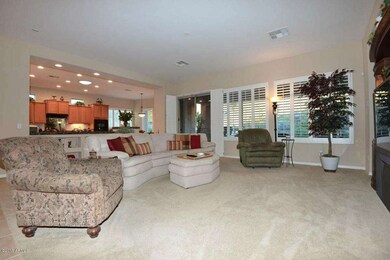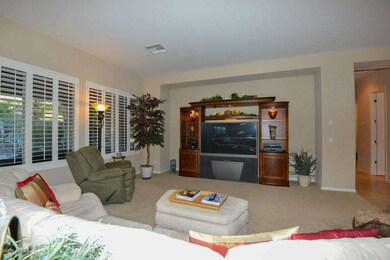
19603 N 40th Ln Glendale, AZ 85308
Deer Valley NeighborhoodEstimated Value: $953,000 - $1,268,000
Highlights
- Guest House
- Private Pool
- 0.38 Acre Lot
- Park Meadows Elementary School Rated A-
- Gated Community
- Mountain View
About This Home
As of May 2015Spectacular Estate Home nestled on an Amazing Mountainside location!!! Lush Landscaping, Sparkling Pool and a SEPARATE GUEST HOUSE! Situated in a small Gated Community surrounding a large grassy park with Children's Play Area, Ramada, and oversized Grass Park. Open Great Room Concept with Office, Formal Dining Area, Split Floor Plan and Custom Finishes. This home has been extensively upgraded and the original owners have meticulously cared for every detail - From the Custom Built Front Door to the Orchard in the backyard, this Home has it all! See Documents Tab for a detailed list of upgrades.
Last Agent to Sell the Property
RE/MAX Professionals License #BR554223000 Listed on: 03/06/2015

Home Details
Home Type
- Single Family
Est. Annual Taxes
- $2,976
Year Built
- Built in 2003
Lot Details
- 0.38 Acre Lot
- Desert faces the back of the property
- Wrought Iron Fence
- Block Wall Fence
- Front and Back Yard Sprinklers
- Sprinklers on Timer
- Grass Covered Lot
HOA Fees
- $117 Monthly HOA Fees
Parking
- 3 Car Garage
- Side or Rear Entrance to Parking
- Garage Door Opener
Home Design
- Wood Frame Construction
- Tile Roof
- Concrete Roof
- Stone Exterior Construction
- Stucco
Interior Spaces
- 3,508 Sq Ft Home
- 1-Story Property
- Vaulted Ceiling
- Ceiling Fan
- 1 Fireplace
- Double Pane Windows
- Solar Screens
- Mountain Views
Kitchen
- Eat-In Kitchen
- Breakfast Bar
- Built-In Microwave
- Kitchen Island
- Granite Countertops
Flooring
- Carpet
- Tile
Bedrooms and Bathrooms
- 4 Bedrooms
- Primary Bathroom is a Full Bathroom
- 3 Bathrooms
- Dual Vanity Sinks in Primary Bathroom
- Bathtub With Separate Shower Stall
Outdoor Features
- Private Pool
- Patio
- Fire Pit
Additional Homes
- Guest House
Schools
- Park Meadows Elementary School
- Deer Valley Middle School
- Deer Valley High School
Utilities
- Refrigerated Cooling System
- Heating System Uses Natural Gas
Listing and Financial Details
- Tax Lot 10
- Assessor Parcel Number 206-15-170
Community Details
Overview
- Association fees include ground maintenance, street maintenance
- Equinox One Association, Phone Number (480) 705-4046
- Built by Master Design Homes
- Yorkshire Estates Subdivision
Recreation
- Community Playground
- Bike Trail
Security
- Gated Community
Ownership History
Purchase Details
Home Financials for this Owner
Home Financials are based on the most recent Mortgage that was taken out on this home.Purchase Details
Purchase Details
Home Financials for this Owner
Home Financials are based on the most recent Mortgage that was taken out on this home.Similar Homes in the area
Home Values in the Area
Average Home Value in this Area
Purchase History
| Date | Buyer | Sale Price | Title Company |
|---|---|---|---|
| Carpinteri Paul | $525,000 | First American Title Ins Co | |
| Dohrman Clint | -- | None Available | |
| Airoso Emily | $474,205 | Fidelity National Title |
Mortgage History
| Date | Status | Borrower | Loan Amount |
|---|---|---|---|
| Open | Carpinteri Paul | $406,000 | |
| Closed | Carpinteri Paul | $423,391 | |
| Closed | Carpinteri Paul | $439,000 | |
| Closed | Carpinteri Paul | $472,447 | |
| Previous Owner | Epstein Brian | $55,000 | |
| Previous Owner | Dohrman Clint | $200,000 | |
| Previous Owner | Yorkshire Development Llc | $2,500,000 | |
| Previous Owner | Airoso Emily | $137,750 |
Property History
| Date | Event | Price | Change | Sq Ft Price |
|---|---|---|---|---|
| 05/12/2015 05/12/15 | Sold | $525,000 | -7.1% | $150 / Sq Ft |
| 03/06/2015 03/06/15 | For Sale | $565,000 | -- | $161 / Sq Ft |
Tax History Compared to Growth
Tax History
| Year | Tax Paid | Tax Assessment Tax Assessment Total Assessment is a certain percentage of the fair market value that is determined by local assessors to be the total taxable value of land and additions on the property. | Land | Improvement |
|---|---|---|---|---|
| 2025 | $4,211 | $47,523 | -- | -- |
| 2024 | $4,135 | $45,260 | -- | -- |
| 2023 | $4,135 | $64,310 | $12,860 | $51,450 |
| 2022 | $3,976 | $51,600 | $10,320 | $41,280 |
| 2021 | $4,097 | $46,920 | $9,380 | $37,540 |
| 2020 | $4,016 | $48,150 | $9,630 | $38,520 |
| 2019 | $3,883 | $49,060 | $9,810 | $39,250 |
| 2018 | $3,742 | $47,030 | $9,400 | $37,630 |
| 2017 | $3,601 | $34,420 | $6,880 | $27,540 |
| 2016 | $3,385 | $33,810 | $6,760 | $27,050 |
| 2015 | $3,021 | $31,750 | $6,350 | $25,400 |
Agents Affiliated with this Home
-
Jake Wright

Seller's Agent in 2015
Jake Wright
RE/MAX
(623) 810-0770
2 in this area
242 Total Sales
-
David Maguire
D
Seller Co-Listing Agent in 2015
David Maguire
Delex Realty
(602) 841-1945
21 Total Sales
Map
Source: Arizona Regional Multiple Listing Service (ARMLS)
MLS Number: 5246675
APN: 206-15-170
- 19606 N 39th Dr Unit 12
- 3911 W Oraibi Dr Unit 6
- 19617 N 39th Dr
- 3918 W Bowen Ave
- 4230 W Yorkshire Dr Unit D
- 4250 W Yorkshire Dr Unit F
- 3906 W Bowen Ave Unit 20
- 4014 W Topeka Dr
- 4211 W Yorkshire Dr
- 4214 W Marco Polo Rd
- 19810 N 38th Ave
- 4020 W Menadota Dr
- 4445 W Oraibi Dr
- 18823 N 41st Dr
- 20239 N 39th Dr
- 18807 N 42nd Ave
- 20405 N 42nd Ave
- 4423 W Escuda Dr
- 20435 N 39th Dr
- 20440 N 39th Dr
- 19603 N 40th Ln
- 19517 N 40th Ln
- 19607 N 40th Ln
- 19602 N 40th Ln
- 19513 N 40th Ln
- 19611 N 40th Ln
- 4105 W Oraibi Dr
- 19516 N 40th Ln
- 3923 W Oraibi Dr Unit 9
- 4109 W Oraibi Dr
- 19509 N 40th Ln
- 19615 N 40th Ln
- 19512 N 40th Ln
- 3924 W Oraibi Dr Unit 10
- 4113 W Oraibi Dr
- 4106 W Oraibi Dr
- 4110 W Oraibi Dr
- 19505 N 40th Ln
- 19508 N 40th Ln
- 19619 N 40th Ln
