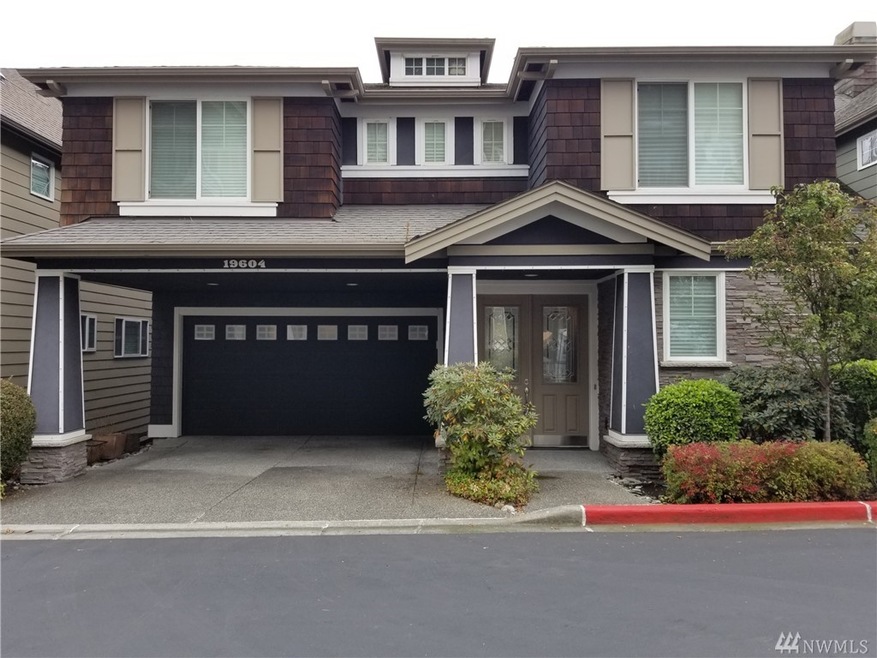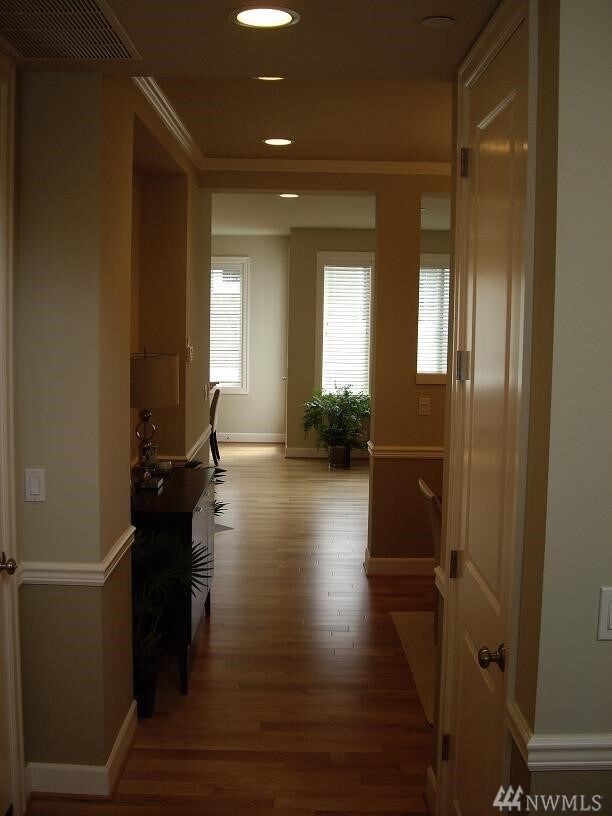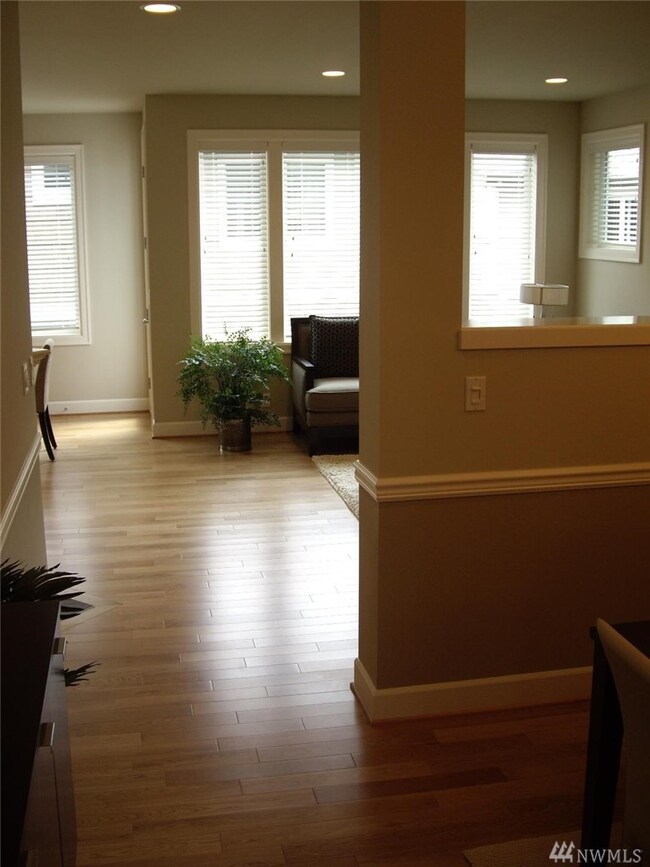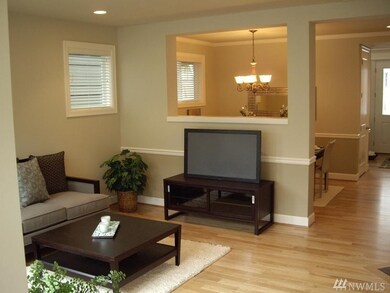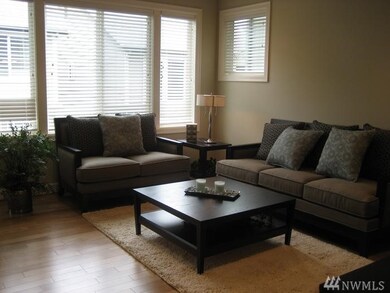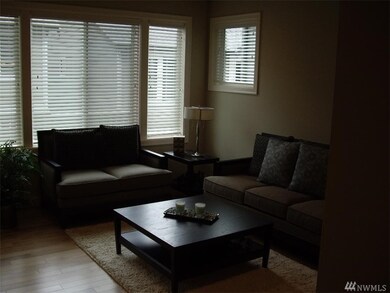
$1,250,000
- 4 Beds
- 3.5 Baths
- 2,520 Sq Ft
- 20021 94th Ave NE
- Unit 45
- Bothell, WA
A Stunning gracious home in the Prime location! Naturally Bright floor plan. Spacious living room w/fireplace. Chef's Island Kitchen w/Granite counter, Gas range& SS Appliances. Blacony w/fireplace & view to the woods. Large Master suite w/Spa-like Bath. 2 additional beds, bath & Laundry. Big Den/office.4th bedroom w/Bath on lower level. Big family room. Patio+low maintenace Fenced yard for
Joshua Fant North Pacific Properties
