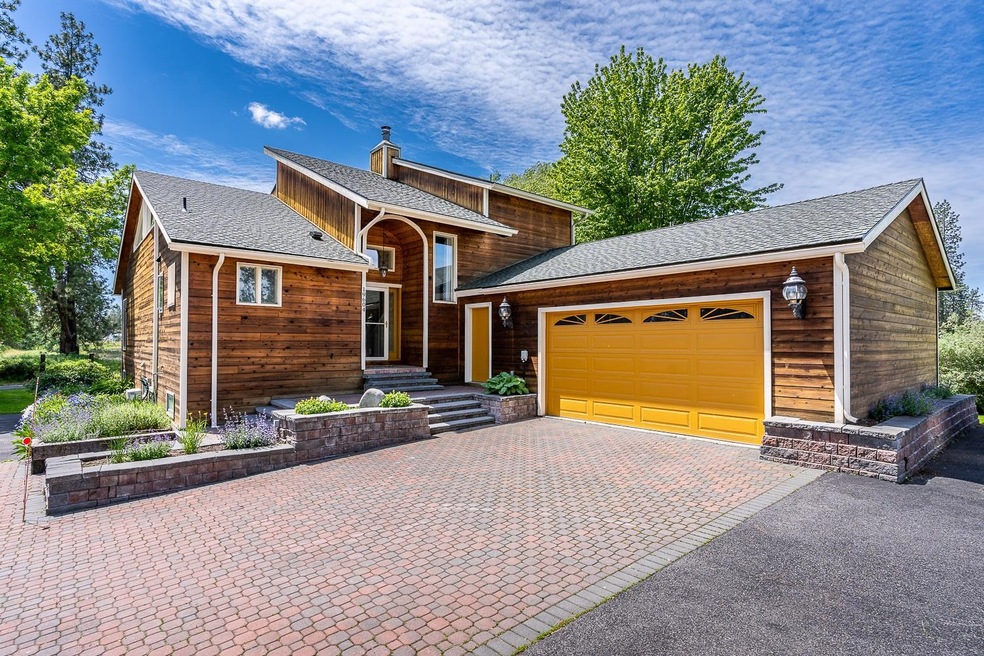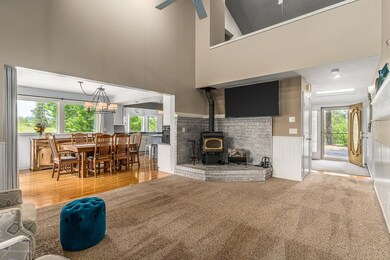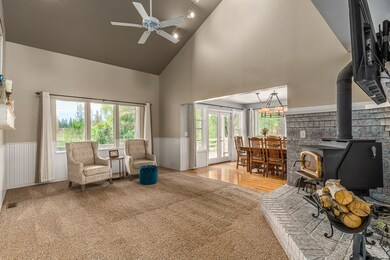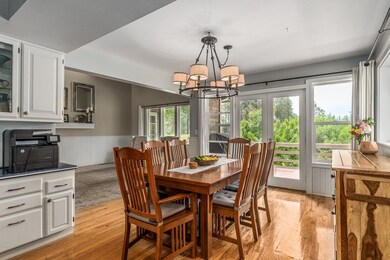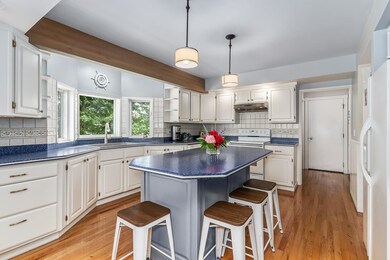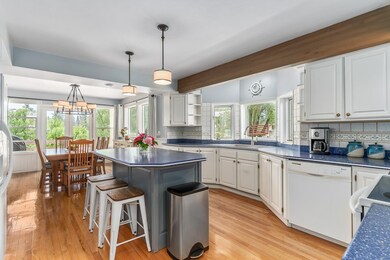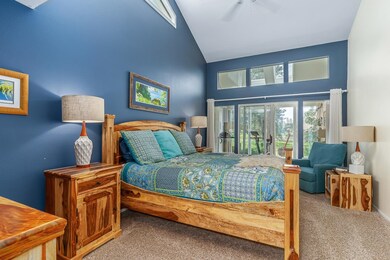
19604 S Cheney Plaza Rd Cheney, WA 99004
Estimated Value: $636,000 - $708,000
Highlights
- Horses Allowed On Property
- Wood Burning Stove
- Secluded Lot
- RV Access or Parking
- Contemporary Architecture
- Main Floor Primary Bedroom
About This Home
As of September 2022A Custom Cedar home on over 5 acres in the forested Cheney countryside with an active spring, 3 ponds, and scenic countryside vistas. Upon entering this 5-bed, 4-bath residence you will find an open-concept kitchen and living area with cathedral ceilings on the main floor. The luxurious Primary Bedroom is 12’x23’ with a walk-in closet and a full ensuite bathroom. Going downstairs you’ll see the daylight basement is fully finished with two bedrooms and a second family room. Outside there is a marvelous 4+ car garage, 30’x36’ heated shop, and cross-fencing for horses with pasture land. Enjoy the contemporary country lifestyle with all the modern comforts, including: central A/C, forced air heating, dual hot water tanks, and pavement that reaches your front door. All of this and still within 1/2-mile of Downtown Cheney and Mitchell’s Grocery. Whether you have a large family or love to entertain, this home is perfect for any lifestyle; especially if you love the outdoors!
Last Agent to Sell the Property
Source Real Estate License #133875 Listed on: 06/18/2022
Home Details
Home Type
- Single Family
Est. Annual Taxes
- $4,804
Year Built
- Built in 1985
Lot Details
- 5.01 Acre Lot
- Cross Fenced
- Secluded Lot
- Oversized Lot
- Level Lot
- Sprinkler System
- Landscaped with Trees
Home Design
- Contemporary Architecture
- Shake Roof
- Cedar Siding
Interior Spaces
- 3,715 Sq Ft Home
- 2-Story Property
- Wet Bar
- 2 Fireplaces
- Wood Burning Stove
- Wood Burning Fireplace
- Family Room with entrance to outdoor space
- Dining Room
- Den
- Solarium
- Security Lights
- Property Views
Kitchen
- Breakfast Bar
- Free-Standing Range
- Dishwasher
- Kitchen Island
Bedrooms and Bathrooms
- Primary Bedroom on Main
- Walk-In Closet
- Primary Bathroom is a Full Bathroom
- 4 Bathrooms
- Dual Vanity Sinks in Primary Bathroom
Basement
- Basement Fills Entire Space Under The House
- Exterior Basement Entry
- Recreation or Family Area in Basement
- Basement with some natural light
Parking
- 4 Car Garage
- Workshop in Garage
- Garage Door Opener
- RV Access or Parking
Schools
- Salnave Elementary School
- Cheney Middle School
- Cheney High School
Utilities
- Forced Air Heating and Cooling System
- Heating System Uses Propane
- Heat Pump System
- Pellet Stove burns compressed wood to generate heat
- 200+ Amp Service
- Well
- Septic System
- High Speed Internet
- Internet Available
- Satellite Dish
Additional Features
- Shop
- Horses Allowed On Property
Listing and Financial Details
- Assessor Parcel Number 13242.9081
Community Details
Overview
- No Home Owners Association
Amenities
- Building Patio
- Community Deck or Porch
Ownership History
Purchase Details
Home Financials for this Owner
Home Financials are based on the most recent Mortgage that was taken out on this home.Purchase Details
Home Financials for this Owner
Home Financials are based on the most recent Mortgage that was taken out on this home.Purchase Details
Home Financials for this Owner
Home Financials are based on the most recent Mortgage that was taken out on this home.Purchase Details
Home Financials for this Owner
Home Financials are based on the most recent Mortgage that was taken out on this home.Purchase Details
Purchase Details
Home Financials for this Owner
Home Financials are based on the most recent Mortgage that was taken out on this home.Purchase Details
Similar Homes in Cheney, WA
Home Values in the Area
Average Home Value in this Area
Purchase History
| Date | Buyer | Sale Price | Title Company |
|---|---|---|---|
| Traversie Zackery L | -- | Wfg National Title Company Of | |
| Lorenz David A | -- | Wfg National Title Company Of | |
| Roark Randal Lee | $362,500 | First American Title Ins Co | |
| Tornambe Lacey R | $360,000 | First American Title Ins Co | |
| Walter Cathy J | -- | Spokane County Title Co | |
| Oldham David M | -- | Pnwt | |
| Oldham David M | $365,000 | Pacific Northwest Title | |
| Walter C Ralph | -- | None Available |
Mortgage History
| Date | Status | Borrower | Loan Amount |
|---|---|---|---|
| Open | Traversie Zackery L | $69,565 | |
| Open | Lorenz David A | $548,250 | |
| Previous Owner | Roark Randal Lee | $234,000 | |
| Previous Owner | Roark Randal Lee | $283,980 | |
| Previous Owner | Tornambe Lacey R | $13,968 | |
| Previous Owner | Tornambe Lacey R | $349,200 | |
| Previous Owner | Oldham David M | $292,000 | |
| Previous Owner | Hubbard Richard T | $300,000 |
Property History
| Date | Event | Price | Change | Sq Ft Price |
|---|---|---|---|---|
| 09/15/2022 09/15/22 | Sold | $645,000 | -3.0% | $174 / Sq Ft |
| 08/16/2022 08/16/22 | Pending | -- | -- | -- |
| 08/08/2022 08/08/22 | Price Changed | $665,000 | -4.9% | $179 / Sq Ft |
| 07/30/2022 07/30/22 | Price Changed | $699,000 | -3.6% | $188 / Sq Ft |
| 07/22/2022 07/22/22 | Price Changed | $725,000 | -3.3% | $195 / Sq Ft |
| 06/28/2022 06/28/22 | For Sale | $750,000 | 0.0% | $202 / Sq Ft |
| 06/21/2022 06/21/22 | Pending | -- | -- | -- |
| 06/18/2022 06/18/22 | For Sale | $750,000 | +106.9% | $202 / Sq Ft |
| 10/17/2018 10/17/18 | Sold | $362,500 | 0.0% | $98 / Sq Ft |
| 10/12/2018 10/12/18 | Pending | -- | -- | -- |
| 10/12/2018 10/12/18 | For Sale | $362,500 | +0.7% | $98 / Sq Ft |
| 07/31/2015 07/31/15 | Sold | $360,000 | -4.0% | $97 / Sq Ft |
| 07/29/2015 07/29/15 | Pending | -- | -- | -- |
| 05/14/2015 05/14/15 | For Sale | $375,000 | -- | $101 / Sq Ft |
Tax History Compared to Growth
Tax History
| Year | Tax Paid | Tax Assessment Tax Assessment Total Assessment is a certain percentage of the fair market value that is determined by local assessors to be the total taxable value of land and additions on the property. | Land | Improvement |
|---|---|---|---|---|
| 2024 | $5,927 | $608,860 | $115,060 | $493,800 |
| 2023 | $5,423 | $603,860 | $110,060 | $493,800 |
| 2022 | $4,804 | $652,260 | $110,060 | $542,200 |
| 2021 | $4,976 | $450,430 | $64,030 | $386,400 |
| 2020 | $4,146 | $358,730 | $46,530 | $312,200 |
| 2019 | $3,554 | $323,920 | $42,020 | $281,900 |
| 2018 | $3,954 | $306,120 | $32,020 | $274,100 |
| 2017 | $3,553 | $306,120 | $32,020 | $274,100 |
| 2016 | $4,219 | $349,920 | $32,020 | $317,900 |
| 2015 | $3,065 | $334,520 | $32,020 | $302,500 |
| 2014 | -- | $334,520 | $32,020 | $302,500 |
| 2013 | -- | $0 | $0 | $0 |
Agents Affiliated with this Home
-
David Lancaster

Seller's Agent in 2022
David Lancaster
Source Real Estate
(509) 362-6998
110 Total Sales
-
Karen O'Donnell

Buyer's Agent in 2022
Karen O'Donnell
Coldwell Banker Tomlinson
(509) 217-0091
189 Total Sales
-
Bernadette Pillar

Seller's Agent in 2018
Bernadette Pillar
Bernadette Pillar Real Estate
(509) 868-9181
125 Total Sales
-

Seller's Agent in 2015
Pete Baccarella
Coldwell Banker Tomlinson
(509) 953-4598
-
Clinton Sewright

Seller Co-Listing Agent in 2015
Clinton Sewright
Coldwell Banker Tomlinson
(509) 230-5566
47 Total Sales
Map
Source: Spokane Association of REALTORS®
MLS Number: 202217878
APN: 13242.9081
- XXX S Cheney Plaza Rd
- 92 Terra Vista St Unit Lot 3
- 96 Terra Vista St Unit Lot 4
- 100 Terra Vista St
- 88 Terra Vista St Unit Lot 2
- 84 Terra Vista St Unit Lot 1
- 84-108 Terra Vista St Unit Lots 1-4, 6 & 7
- 83 Alki St
- 801 W 1st St Unit 19
- 840 W 1st St Unit 27
- 840 W 1st St Unit 19
- 840 W 1st St Unit 25
- 840 W 1st St Unit 29
- 840 W 1st St Unit 10
- 840 W 1st #6 St Unit 6
- 840 W 1st #22 St Unit 22
- 501 K St Unit 503 K St
- 8 3rd St
- 105 W 6th St
- 804 Lincoln St
- 19604 S Cheney Plaza Rd
- 19606 S Cheney Plaza Rd
- 19716 S Cheney Plaza Rd
- TBD S Cheney Plaza Rd
- 19807 S Cheney Plaza Rd
- 11922 W Fleming Ln
- 12004 W Oasis Ln
- 29002 S Boston Rd
- 0 Mount Carmel Ln Unit 201022278
- 0 Mount Carmel Ln Unit 201112203
- 6510 S Water Lily Ln
- 0 Mount Carmel Ln Unit 201613673
- 0 Mount Carmel Ln Unit 11-1492
- 0 Mount Carmel Ln Unit 10-8773
- 0 Mount Carmel Ln Unit 15-1175
- 0 Mount Carmel Ln Unit 16-2494
- 11919 W Fleming Ln
- 12110 W Oasis Ln
- 11915 W Fleming Ln
- 12121 W Pine Ridge Ln
