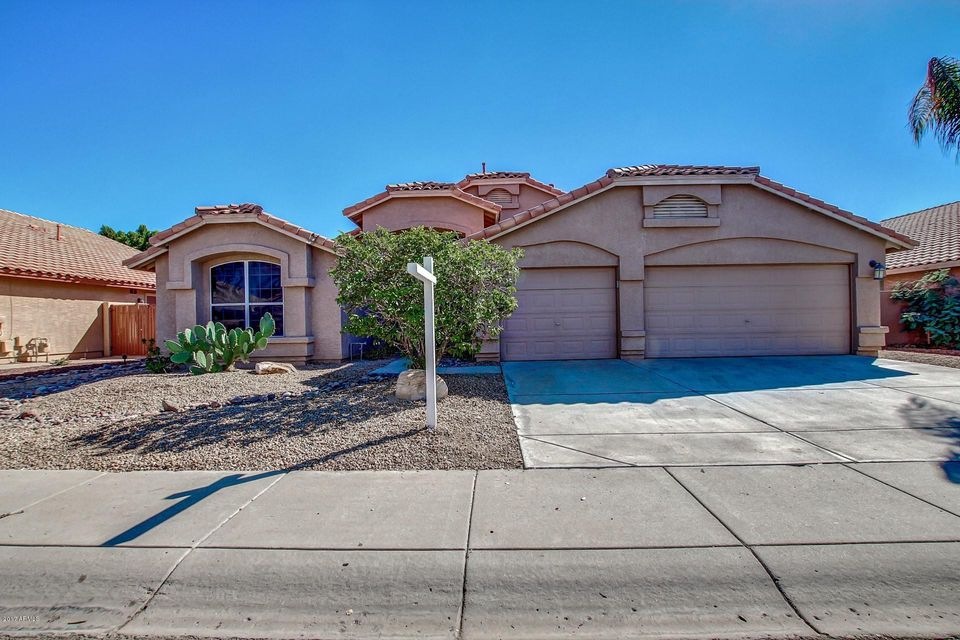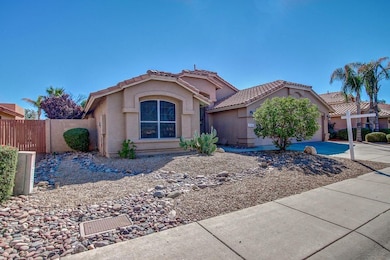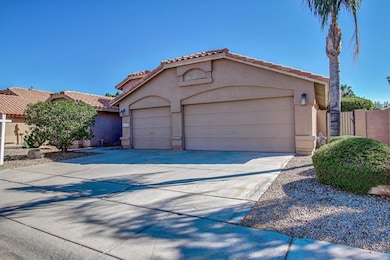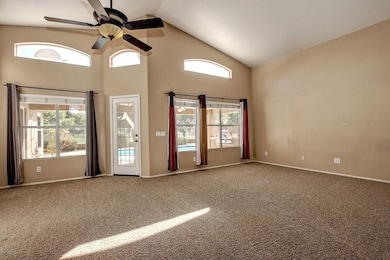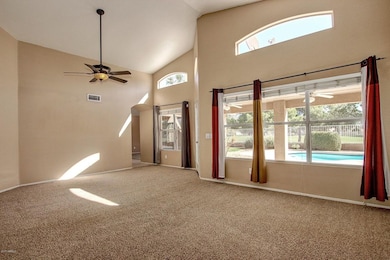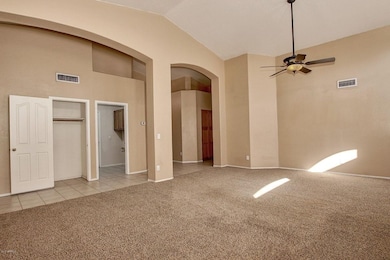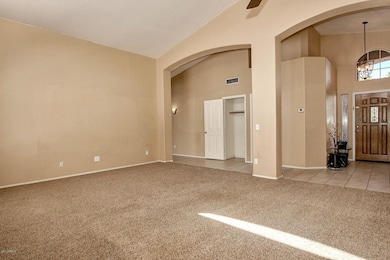
19609 N 78th Ln Glendale, AZ 85308
Arrowhead NeighborhoodHighlights
- On Golf Course
- Play Pool
- Granite Countertops
- Arrowhead Elementary School Rated A-
- Hydromassage or Jetted Bathtub
- 4-minute walk to Oasis Park
About This Home
As of May 2022Beautiful single level home in North Glendale! Soaring ceilings and warm wall tones throughout. Laundry room access to garage. Three car garage has built in cabinets. Full guest bathroom with extended single sink vanity. Guest rooms have plush carpet and ceiling fans. Eat in kitchen is complete with a plethora of cabinets, granite counters, and a center island with breakfast bar. Great room has cozy fireplace. Master suite has ceiling fan and a private exit to backyard. Full spa bathroom with dual sink vanity and separate soaking tub + shower. Spacious walk in closet! Backyard features a covered patio with built in BBQ, sparkling pool, and golf course views. AC less than 6 months old; Water heater less than 1 year old. This home is sure to go quick, so come see it today!
Home Details
Home Type
- Single Family
Est. Annual Taxes
- $3,297
Year Built
- Built in 1995
Lot Details
- 8,026 Sq Ft Lot
- Desert faces the front of the property
- On Golf Course
- Wrought Iron Fence
- Block Wall Fence
- Misting System
- Front and Back Yard Sprinklers
- Private Yard
- Grass Covered Lot
HOA Fees
- $19 Monthly HOA Fees
Parking
- 3 Car Direct Access Garage
- Garage Door Opener
Home Design
- Wood Frame Construction
- Tile Roof
- Stucco
Interior Spaces
- 2,272 Sq Ft Home
- 1-Story Property
- Ceiling Fan
- Gas Fireplace
- Low Emissivity Windows
- Solar Screens
- Washer and Dryer Hookup
Kitchen
- Eat-In Kitchen
- Kitchen Island
- Granite Countertops
Flooring
- Carpet
- Tile
Bedrooms and Bathrooms
- 4 Bedrooms
- Primary Bathroom is a Full Bathroom
- 2 Bathrooms
- Dual Vanity Sinks in Primary Bathroom
- Hydromassage or Jetted Bathtub
- Bathtub With Separate Shower Stall
Accessible Home Design
- No Interior Steps
Outdoor Features
- Play Pool
- Covered Patio or Porch
- Built-In Barbecue
Schools
- Highland Lakes Middle School
- Mountain Ridge High School
Utilities
- Central Air
- Heating System Uses Natural Gas
- Water Purifier
- High Speed Internet
- Cable TV Available
Listing and Financial Details
- Tax Lot 301
- Assessor Parcel Number 233-02-388
Community Details
Overview
- Association fees include ground maintenance
- Arrowhead Ranch Phas Association, Phone Number (623) 877-1396
- Built by CONTINENTAL
- Continental At Arrowhead Ranch Subdivision, Brigatta Floorplan
Recreation
- Golf Course Community
- Community Playground
Ownership History
Purchase Details
Home Financials for this Owner
Home Financials are based on the most recent Mortgage that was taken out on this home.Purchase Details
Home Financials for this Owner
Home Financials are based on the most recent Mortgage that was taken out on this home.Purchase Details
Purchase Details
Home Financials for this Owner
Home Financials are based on the most recent Mortgage that was taken out on this home.Purchase Details
Home Financials for this Owner
Home Financials are based on the most recent Mortgage that was taken out on this home.Purchase Details
Purchase Details
Home Financials for this Owner
Home Financials are based on the most recent Mortgage that was taken out on this home.Purchase Details
Purchase Details
Home Financials for this Owner
Home Financials are based on the most recent Mortgage that was taken out on this home.Purchase Details
Similar Homes in the area
Home Values in the Area
Average Home Value in this Area
Purchase History
| Date | Type | Sale Price | Title Company |
|---|---|---|---|
| Warranty Deed | $641,500 | Pioneer Title | |
| Warranty Deed | $377,000 | Fidelity National Title Agen | |
| Interfamily Deed Transfer | -- | None Available | |
| Interfamily Deed Transfer | -- | Grand Cyn Title Agency Inc | |
| Warranty Deed | $219,900 | Ati Title Agency | |
| Interfamily Deed Transfer | -- | First American Title | |
| Interfamily Deed Transfer | -- | Chicago Title Insurance Co | |
| Interfamily Deed Transfer | -- | -- | |
| Corporate Deed | $149,564 | First American Title | |
| Corporate Deed | -- | First American Title |
Mortgage History
| Date | Status | Loan Amount | Loan Type |
|---|---|---|---|
| Previous Owner | $280,000 | New Conventional | |
| Previous Owner | $300,000 | New Conventional | |
| Previous Owner | $300,000 | Unknown | |
| Previous Owner | $165,000 | Unknown | |
| Previous Owner | $197,900 | New Conventional | |
| Previous Owner | $128,000 | No Value Available | |
| Previous Owner | $129,650 | New Conventional |
Property History
| Date | Event | Price | Change | Sq Ft Price |
|---|---|---|---|---|
| 05/20/2022 05/20/22 | Sold | $641,500 | -1.3% | $282 / Sq Ft |
| 04/15/2022 04/15/22 | Pending | -- | -- | -- |
| 04/10/2022 04/10/22 | For Sale | $649,900 | +72.4% | $286 / Sq Ft |
| 01/31/2018 01/31/18 | Sold | $377,000 | -1.8% | $166 / Sq Ft |
| 01/15/2018 01/15/18 | Pending | -- | -- | -- |
| 12/18/2017 12/18/17 | Price Changed | $384,000 | -0.1% | $169 / Sq Ft |
| 11/10/2017 11/10/17 | For Sale | $384,500 | -- | $169 / Sq Ft |
Tax History Compared to Growth
Tax History
| Year | Tax Paid | Tax Assessment Tax Assessment Total Assessment is a certain percentage of the fair market value that is determined by local assessors to be the total taxable value of land and additions on the property. | Land | Improvement |
|---|---|---|---|---|
| 2025 | $3,518 | $37,533 | -- | -- |
| 2024 | $3,557 | $35,746 | -- | -- |
| 2023 | $3,557 | $47,930 | $9,580 | $38,350 |
| 2022 | $3,470 | $36,720 | $7,340 | $29,380 |
| 2021 | $3,588 | $34,110 | $6,820 | $27,290 |
| 2020 | $3,549 | $32,530 | $6,500 | $26,030 |
| 2019 | $3,464 | $29,730 | $5,940 | $23,790 |
| 2018 | $3,385 | $30,660 | $6,130 | $24,530 |
| 2017 | $3,297 | $29,930 | $5,980 | $23,950 |
| 2016 | $3,143 | $28,600 | $5,720 | $22,880 |
| 2015 | $2,908 | $28,950 | $5,790 | $23,160 |
Agents Affiliated with this Home
-
Michaela Henningsen
M
Seller's Agent in 2022
Michaela Henningsen
HomeSmart
(602) 956-4646
1 in this area
14 Total Sales
-
Vanessa Malloy
V
Buyer's Agent in 2022
Vanessa Malloy
My Home Group Real Estate
(602) 791-7656
10 in this area
227 Total Sales
-
Pragya Gupta

Seller's Agent in 2018
Pragya Gupta
BULBUL
(602) 320-0315
14 Total Sales
Map
Source: Arizona Regional Multiple Listing Service (ARMLS)
MLS Number: 5686456
APN: 233-02-388
- 7724 W Oraibi Dr
- 7826 W Kerry Ln
- 19412 N 77th Ave
- 7702 W Piute Ave
- 7603 W Oraibi Dr
- 19255 N 79th Dr
- 19943 N 77th Ave
- 19127 N 79th Dr
- 19900 N 76th Ave
- 19906 N 76th Ave
- 19016 N 79th Ln
- 7535 W Kimberly Way
- 7531 W Kimberly Way
- 7401 W Arrowhead Clubhouse Dr Unit 2047
- 7401 W Arrowhead Clubhouse Dr Unit 2067
- 7401 W Arrowhead Clubhouse Dr Unit 1015
- 7401 W Arrowhead Clubhouse Dr Unit 2003
- 7401 W Arrowhead Clubhouse Dr Unit 1006
- 7401 W Arrowhead Clubhouse Dr Unit 2079
- 7826 W Mcrae Way
