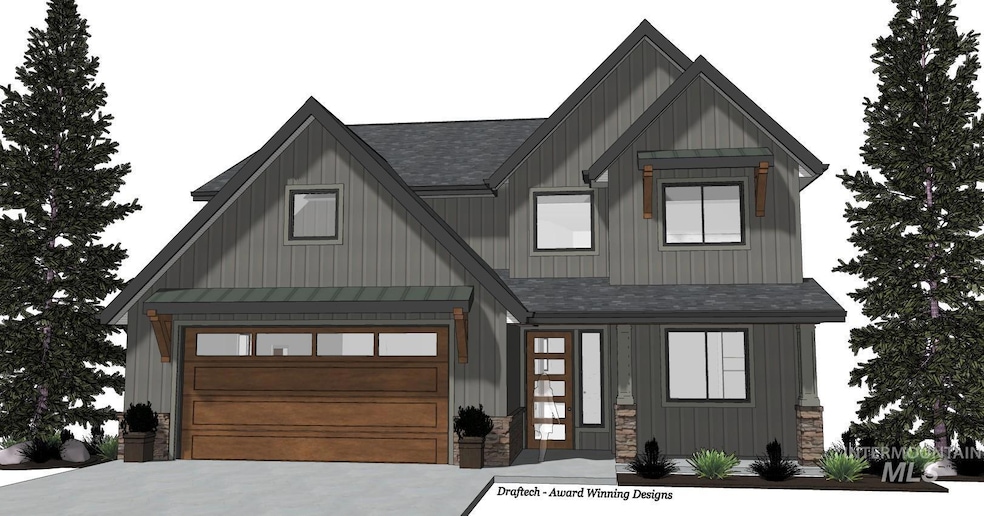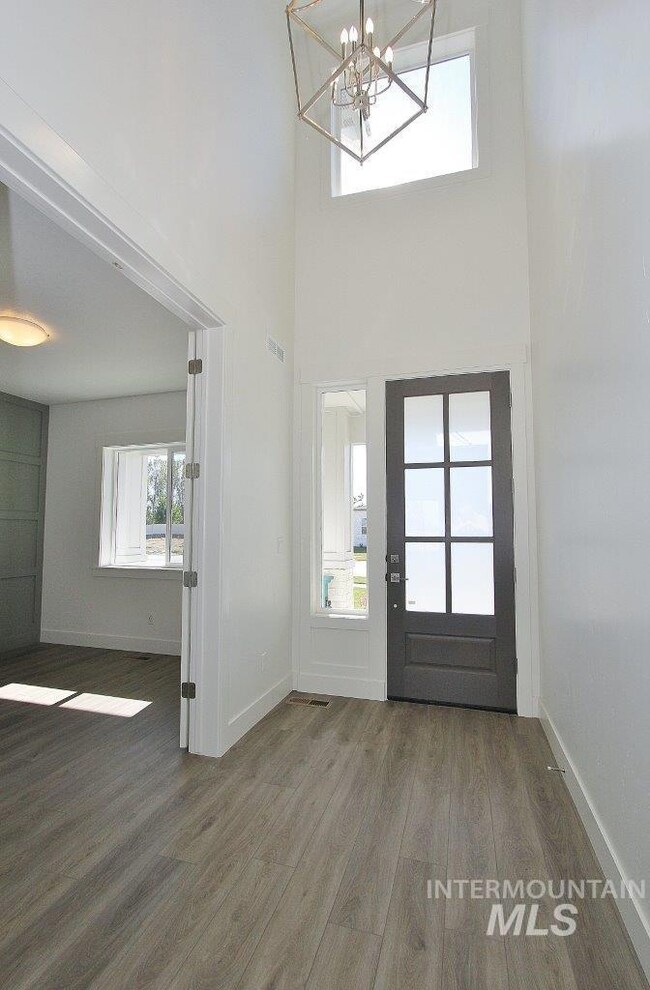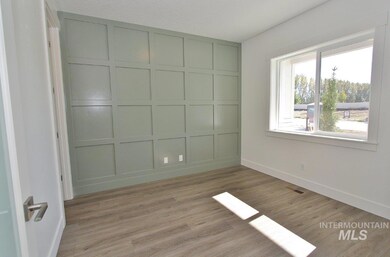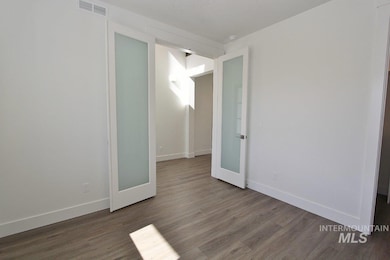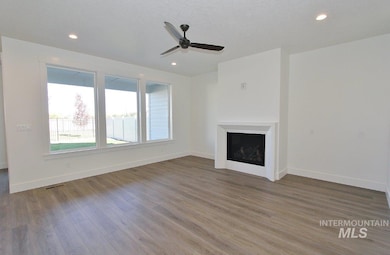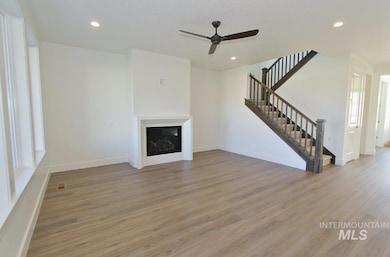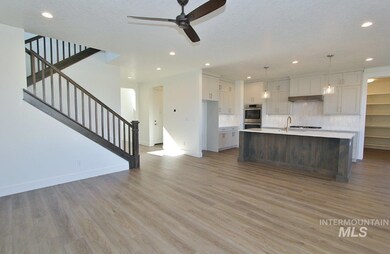1961 E Mainacht St Meridian, ID 83642
Estimated payment $3,823/month
Highlights
- New Construction
- In Ground Pool
- Great Room
- Hillsdale Elementary Rated A-
- Freestanding Bathtub
- Quartz Countertops
About This Home
Welcome to the Hudson by Riverwood Homes! Impeccable design, attention to detail and quality craftsmanship throughout. Home boasts 4 bedrooms, 2.5 bathrooms & office. This floor plan is perfect for the buyer looking for both efficiency & usability. Beautiful kitchen with an abundance of custom-built cabinetry & Bosch stainless-steel appliances and spacious pantry. Lush primary suite with walk-in tiled shower and separate stand alone tub. Features a built-on exterior storage space in the back yard for lawn equipment, tools or any items that need storing. Full landscaping and fencing included. Photo Similar.
Home Details
Home Type
- Single Family
Est. Annual Taxes
- $762
Year Built
- New Construction
Lot Details
- 5,009 Sq Ft Lot
- Lot Dimensions are 100x50
- Property is Fully Fenced
- Vinyl Fence
- Drip System Landscaping
- Sprinkler System
HOA Fees
- $63 Monthly HOA Fees
Parking
- 2 Car Attached Garage
- Tandem Parking
Home Design
- Frame Construction
- Composition Roof
- HardiePlank Type
- Stone
Interior Spaces
- 2,595 Sq Ft Home
- 2-Story Property
- Self Contained Fireplace Unit Or Insert
- Gas Fireplace
- Great Room
- Den
- Crawl Space
Kitchen
- Breakfast Bar
- Built-In Double Oven
- Built-In Range
- Microwave
- Bosch Dishwasher
- Dishwasher
- Kitchen Island
- Quartz Countertops
- Disposal
Flooring
- Carpet
- Laminate
- Tile
Bedrooms and Bathrooms
- 4 Bedrooms
- En-Suite Primary Bedroom
- Walk-In Closet
- 3 Bathrooms
- Double Vanity
- Freestanding Bathtub
- Walk-in Shower
Outdoor Features
- In Ground Pool
- Covered Patio or Porch
Schools
- Hillsdale Elementary School
- Victory Middle School
- Mountain View High School
Utilities
- Forced Air Heating and Cooling System
- Heating System Uses Natural Gas
- ENERGY STAR Qualified Water Heater
- Gas Water Heater
Listing and Financial Details
- Assessor Parcel Number R5165270800
Community Details
Overview
- Built by Riverwood Homes
Recreation
- Community Pool
Map
Home Values in the Area
Average Home Value in this Area
Tax History
| Year | Tax Paid | Tax Assessment Tax Assessment Total Assessment is a certain percentage of the fair market value that is determined by local assessors to be the total taxable value of land and additions on the property. | Land | Improvement |
|---|---|---|---|---|
| 2025 | $762 | $159,000 | -- | -- |
| 2024 | $882 | $154,000 | -- | -- |
| 2023 | -- | $165,000 | -- | -- |
Property History
| Date | Event | Price | List to Sale | Price per Sq Ft |
|---|---|---|---|---|
| 11/26/2025 11/26/25 | For Sale | $699,900 | -- | $270 / Sq Ft |
Purchase History
| Date | Type | Sale Price | Title Company |
|---|---|---|---|
| Special Warranty Deed | -- | -- |
Source: Intermountain MLS
MLS Number: 98968629
APN: R5165270800
- 1948 E Phenomenal St
- 1911 E Mainacht St
- 2016 E Mainacht St
- 1993 E Brace St
- 2087 E Deep Purple Ln
- 2097 E Deep Purple Ln
- 2144 E Deep Purple Ln
- 2152 E Deep Purple Ln
- 2105 E Deep Purple Ln
- 2285 E Valensole St
- 2281 E Hidcote St
- 2325 E Valensole St
- Hudson Plan at Lavender Heights
- Ponderosa Plan at Lavender Heights
- Camas Plan at Lavender Heights
- Barcelona Plan at Lavender Heights
- 2345 E Valensole St
- 2359 E Valensole St
- 2365 E Valensole St
- 2377 E Valensole St
- 6269 S Aspiration Ave
- 3400 E MacUnbo Ln
- 4611 S Merrivale Place Unit ID1250632P
- 3648 S Natural Way
- 231 E Sicily Dr
- 1261 W Bass River Dr
- 121 E Victory Rd
- 2549 E Blue Tick St
- 2020 S Luxury Ln
- 3805 E Copper Point Dr
- 10717 W Brownstone Ln
- 2624 N Kristy Ave
- 2279 S Bear Claw Way Unit ID1308969P
- 2543 N Greenville Ave
- 12100 W Hollandale Dr
- 2029 S Hills Ave
- 2700 E Overland Rd
- 6269 S Cheshire Ave
- 10130 W Brownstone Dr Unit ID1308988P
- 4107 E Overland Rd
