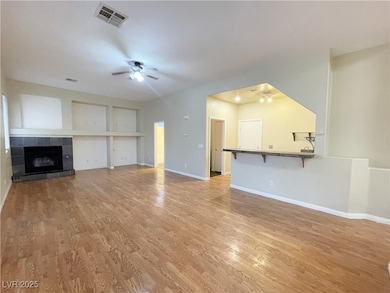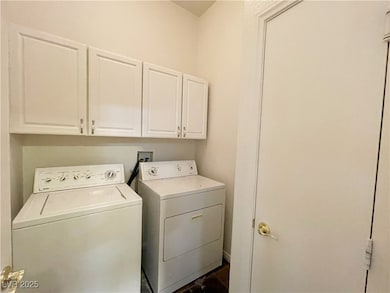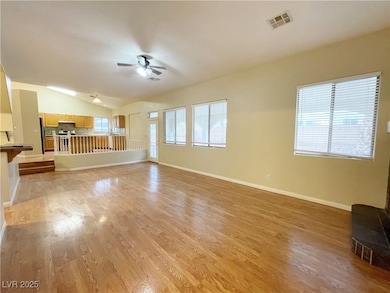
$1,750
- 2 Beds
- 2 Baths
- 1,127 Sq Ft
- 8805 Jeffreys St
- Unit 2053
- Las Vegas, NV
FURNISHED CONTEMPORARY 2 BEDROOM CONDO WITH M/M WOOD FLOORS!* STAINLESS STEEL APPLIANCES INCLUDED* COVERED PATIO* GATED COMMUNITY WITH POOL AND SPA* AS LOW AS A 9-MONTH LEASE AVAILABLE*
Brian Hartsell Key Property Management LLC






