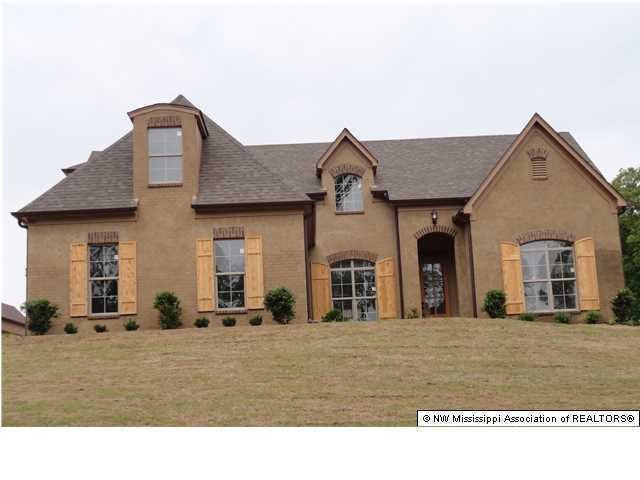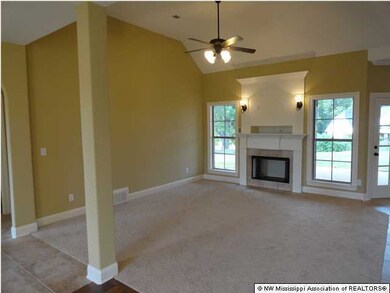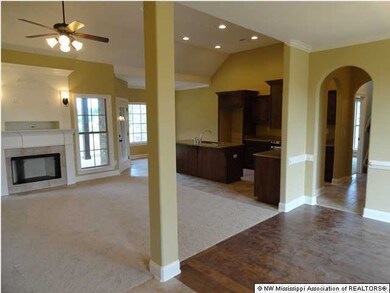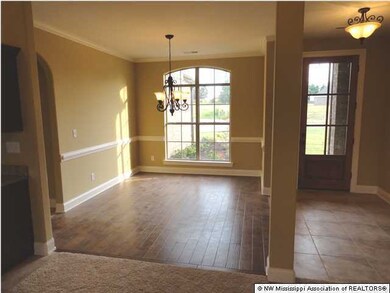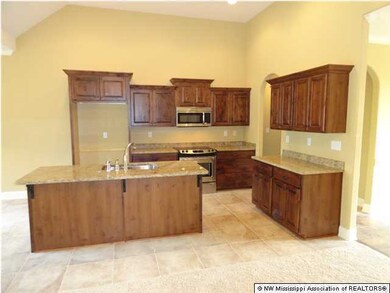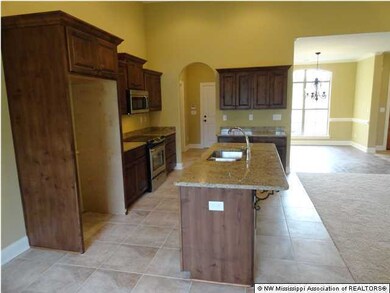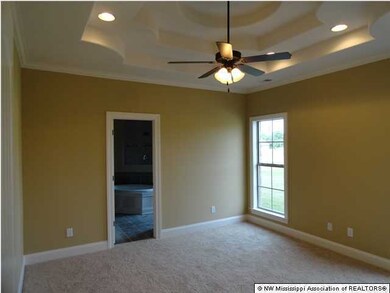
1961 Laughter Rd Nesbit, MS 38651
Lewisburg NeighborhoodHighlights
- Newly Remodeled
- Cathedral Ceiling
- Combination Kitchen and Living
- Lewisburg Elementary School Rated A-
- Wood Flooring
- Granite Countertops
About This Home
As of September 2020100% USDA ELIGIBLE - FRENCH COUNTRY STYLE HOME IN LEWISBURG SCHOOL DISTRICT. THIS BREATHTAKING PLAN FEATURES 4 BDRS, 3 BATHS. MASTER DOWN WITH LOVELY TRAY CEILING, HUGE SALON BATH, TILED FLOORS, WALK IN SHOWER, LARGE 6' TUB, DOUBLE ITALIAN VANITIES WITH GRANITE TOPS, GENEROUS WALK-IN CLOSET. THIS HOME OFFERS HUGE GREAT ROOM WITH VAULTED CEILINGS, WOOD FLOORS, SCONCES ABOVE FIREPLACE AND GAS LOGS OPEN TO KITCHEN AND BREAKFAST AREA. AWESOME KITCHEN OFFERS CUSTOM CABINETS, GRANITE TOPS, STAINLESS APPLIANCES TO INCLUDE SMOOTH COOK-TOP AND A HARDWOOD FORMAL DINING ROOM. OTHER FEATURES INCLUDE GUTTERS, ALARM SYSTEM, TILE FLOORS IN BATHS, KITCHEN, HALL AND LAUNDRY AREA, BULL NOZE EDGES, AND MUCH MORE! SUPERIOR CONSTRUCTION BY LONG TIME, REPUTABLE BUILDERS!
Last Agent to Sell the Property
ELIZABETH THOMAS
RE/MAX LEGACY Listed on: 02/01/2014
Last Buyer's Agent
DAPHNE BATTLE
Best Real Estate Company, Llc
Home Details
Home Type
- Single Family
Est. Annual Taxes
- $1,683
Year Built
- Built in 2014 | Newly Remodeled
Lot Details
- Lot Dimensions are 157x173
- Cul-De-Sac
- Landscaped
Parking
- 2 Car Garage
Home Design
- Brick Exterior Construction
- Slab Foundation
- Asphalt Shingled Roof
Interior Spaces
- 2,242 Sq Ft Home
- Cathedral Ceiling
- Ceiling Fan
- Gas Log Fireplace
- Vinyl Clad Windows
- Insulated Windows
- French Doors
- Great Room with Fireplace
- Combination Kitchen and Living
- Breakfast Room
- Fire and Smoke Detector
Kitchen
- Eat-In Kitchen
- Breakfast Bar
- Electric Cooktop
- Microwave
- Dishwasher
- Granite Countertops
- Built-In or Custom Kitchen Cabinets
- Disposal
Flooring
- Wood
- Carpet
- Concrete
- Tile
Bedrooms and Bathrooms
- 4 Bedrooms
- 3 Full Bathrooms
- Double Vanity
- Bathtub Includes Tile Surround
- Separate Shower
Schools
- Lewisburg Elementary School
- Lewisburg Middle School
- Lewisburg High School
Utilities
- Multiple cooling system units
- Central Heating and Cooling System
- Heating System Uses Natural Gas
- Cable TV Available
Community Details
- Bakersfield Subdivision
Listing and Financial Details
- Assessor Parcel Number 2 07 7 25 01 0 00002
Ownership History
Purchase Details
Home Financials for this Owner
Home Financials are based on the most recent Mortgage that was taken out on this home.Purchase Details
Purchase Details
Home Financials for this Owner
Home Financials are based on the most recent Mortgage that was taken out on this home.Purchase Details
Home Financials for this Owner
Home Financials are based on the most recent Mortgage that was taken out on this home.Purchase Details
Home Financials for this Owner
Home Financials are based on the most recent Mortgage that was taken out on this home.Similar Homes in Nesbit, MS
Home Values in the Area
Average Home Value in this Area
Purchase History
| Date | Type | Sale Price | Title Company |
|---|---|---|---|
| Warranty Deed | -- | None Available | |
| Deed | -- | None Available | |
| Warranty Deed | -- | None Available | |
| Warranty Deed | -- | None Available | |
| Warranty Deed | -- | None Available |
Mortgage History
| Date | Status | Loan Amount | Loan Type |
|---|---|---|---|
| Open | $65,000 | Credit Line Revolving | |
| Previous Owner | $20,000 | Construction | |
| Previous Owner | $211,007 | FHA | |
| Previous Owner | $192,000 | Construction |
Property History
| Date | Event | Price | Change | Sq Ft Price |
|---|---|---|---|---|
| 09/30/2020 09/30/20 | Sold | -- | -- | -- |
| 09/17/2020 09/17/20 | Pending | -- | -- | -- |
| 01/13/2020 01/13/20 | For Sale | $281,000 | +30.8% | $125 / Sq Ft |
| 06/20/2014 06/20/14 | Sold | -- | -- | -- |
| 06/12/2014 06/12/14 | Pending | -- | -- | -- |
| 02/01/2014 02/01/14 | For Sale | $214,900 | -- | $96 / Sq Ft |
Tax History Compared to Growth
Tax History
| Year | Tax Paid | Tax Assessment Tax Assessment Total Assessment is a certain percentage of the fair market value that is determined by local assessors to be the total taxable value of land and additions on the property. | Land | Improvement |
|---|---|---|---|---|
| 2024 | $1,683 | $19,831 | $3,600 | $16,231 |
| 2023 | $1,683 | $19,831 | $0 | $0 |
| 2022 | $1,608 | $19,083 | $3,600 | $15,483 |
| 2021 | $1,608 | $19,083 | $3,600 | $15,483 |
| 2020 | $1,483 | $17,831 | $3,600 | $14,231 |
| 2019 | $1,483 | $17,831 | $3,600 | $14,231 |
| 2017 | $1,466 | $31,466 | $17,533 | $13,933 |
| 2016 | $1,466 | $17,533 | $3,600 | $13,933 |
| 2015 | $1,766 | $31,466 | $17,533 | $13,933 |
| 2014 | $408 | $4,050 | $0 | $0 |
| 2013 | $408 | $4,050 | $0 | $0 |
Agents Affiliated with this Home
-

Buyer Co-Listing Agent in 2020
Brent Burns
RE/MAX
(901) 647-5961
3 in this area
30 Total Sales
-
E
Seller's Agent in 2014
ELIZABETH THOMAS
RE/MAX LEGACY
-

Buyer's Agent in 2014
Daphne Battle
Signature Realty LLC
(901) 233-4487
3 in this area
52 Total Sales
Map
Source: MLS United
MLS Number: 2288260
APN: 2077250100000200
- 5189 Watson Place Ln
- 3415 Kreunen St
- 3453 Kreunen St
- 5247 Watson View Dr
- 4858 Victoria Dr
- 5267 Watson View Dr
- 4625 Bakersfield Dr
- 2216 Watson View E
- 4391 Brooke Dr
- 1767 Caribe Dr
- 4392 Brooke Dr
- 4339 Brooke Dr
- 1794 Bakersfield Way
- 1735 Bakersfield Way
- 4276 Brooke Dr
- 4209 Brooke Dr
- 4172 Brooke Dr
- 1748 Baisley Dr
- 2781 Hickory Hill Dr
- 1721 Baisley Dr
