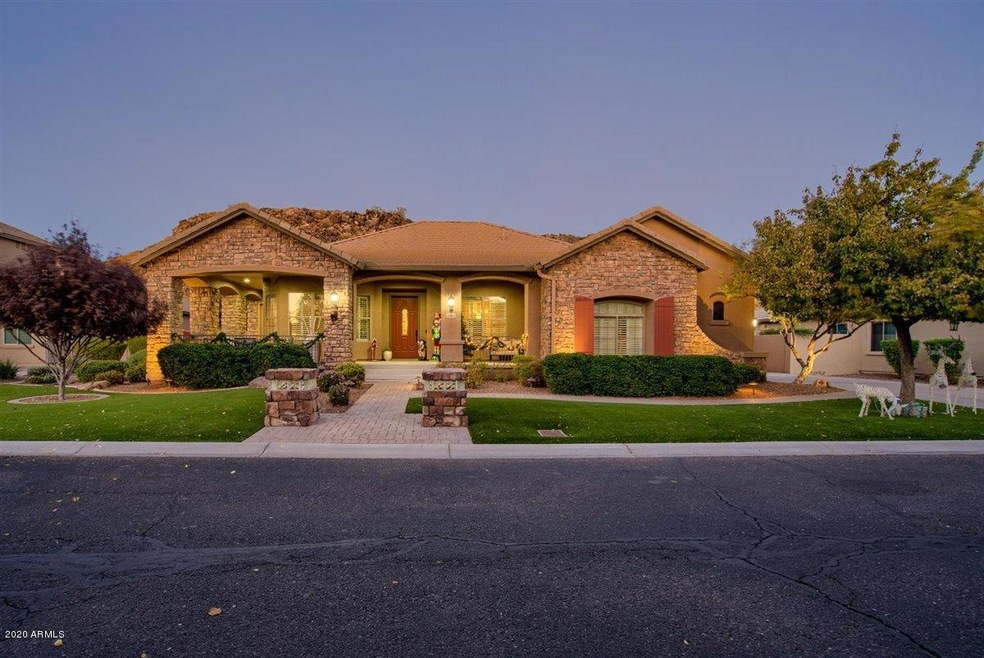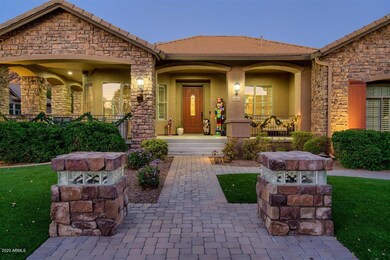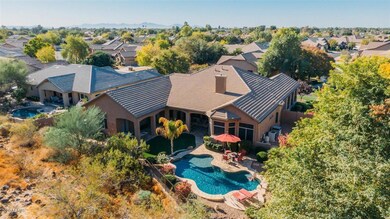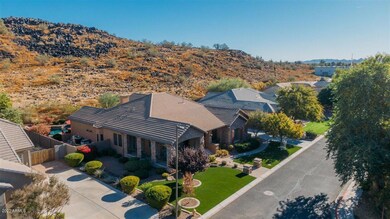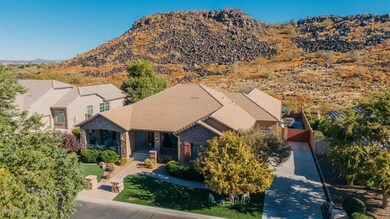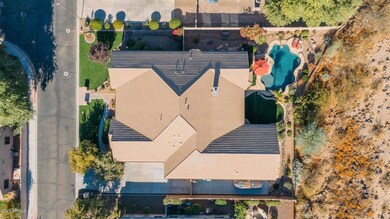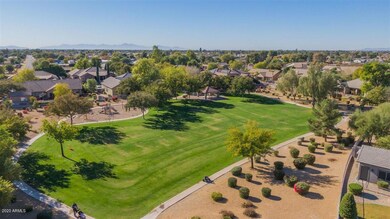
19611 N 40th Ln Glendale, AZ 85308
Deer Valley NeighborhoodEstimated Value: $1,039,680 - $1,104,000
Highlights
- Play Pool
- RV Gated
- City Lights View
- Park Meadows Elementary School Rated A-
- Gated Community
- 0.34 Acre Lot
About This Home
As of January 2021THIS STUNNING HOME IS NESTLED UP AGAINST THE BASE OF A MOUNTAIN IN A SMALL PRIVATE GATED COMMUNITY & NO EXPENSE HAS BEEN SPARED INSIDE OR OUT. Incredible $230K backyard is perfect for entertaining, heated & cooled pool, extended patio w/travertine pavers, BBQ. synthetic grass front & back. Interior boasts 2 large master suites, 2 additional bedrooms were converted into one master sized suite with sitting studio & adjacent full bath plus there is an additional large 4th bedroom, w/walk in closet, and a front office. WOW, what more could you ask for? Gourmet kitchen? A blend of Tumbled travertine and wood flooring, thru out? Coffered ceilings, cherry cabinets, 2 fireplaces? To see this home is to see true Quality. See document tab for list of all the amenities.
Last Agent to Sell the Property
Swallows & Associates Realty Brokerage Phone: 623-780-8000 License #BR008787000 Listed on: 11/26/2020
Co-Listed By
Swallows & Associates Realty Brokerage Phone: 623-780-8000 License #SA037448000
Home Details
Home Type
- Single Family
Est. Annual Taxes
- $4,339
Year Built
- Built in 2002
Lot Details
- 0.34 Acre Lot
- Wrought Iron Fence
- Block Wall Fence
- Front and Back Yard Sprinklers
- Sprinklers on Timer
- Grass Covered Lot
HOA Fees
- $117 Monthly HOA Fees
Parking
- 3 Car Direct Access Garage
- 4 Open Parking Spaces
- Side or Rear Entrance to Parking
- Garage Door Opener
- RV Gated
Property Views
- City Lights
- Mountain
Home Design
- Santa Barbara Architecture
- Wood Frame Construction
- Tile Roof
- Stone Exterior Construction
- Stucco
Interior Spaces
- 3,868 Sq Ft Home
- 1-Story Property
- Central Vacuum
- Vaulted Ceiling
- Ceiling Fan
- Gas Fireplace
- Double Pane Windows
- Solar Screens
- Family Room with Fireplace
- 2 Fireplaces
- Security System Owned
Kitchen
- Eat-In Kitchen
- Breakfast Bar
- Built-In Microwave
- Kitchen Island
- Granite Countertops
Flooring
- Wood
- Carpet
- Stone
Bedrooms and Bathrooms
- 4 Bedrooms
- Fireplace in Primary Bedroom
- Remodeled Bathroom
- Two Primary Bathrooms
- Primary Bathroom is a Full Bathroom
- 3.5 Bathrooms
- Dual Vanity Sinks in Primary Bathroom
- Hydromassage or Jetted Bathtub
- Bathtub With Separate Shower Stall
Outdoor Features
- Play Pool
- Covered patio or porch
- Built-In Barbecue
Schools
- Park Meadows Elementary School
- Deer Valley Middle School
- Barry Goldwater High School
Utilities
- Refrigerated Cooling System
- Zoned Heating
- Heating System Uses Natural Gas
- High Speed Internet
- Cable TV Available
Listing and Financial Details
- Tax Lot 12
- Assessor Parcel Number 206-15-172
Community Details
Overview
- Association fees include ground maintenance, street maintenance
- Yorkshire Estates Association, Phone Number (480) 705-4046
- Built by Custom
- Yorkshire Estates Subdivision, Monticello Floorplan
Recreation
- Community Playground
Security
- Gated Community
Ownership History
Purchase Details
Purchase Details
Home Financials for this Owner
Home Financials are based on the most recent Mortgage that was taken out on this home.Purchase Details
Home Financials for this Owner
Home Financials are based on the most recent Mortgage that was taken out on this home.Purchase Details
Home Financials for this Owner
Home Financials are based on the most recent Mortgage that was taken out on this home.Purchase Details
Home Financials for this Owner
Home Financials are based on the most recent Mortgage that was taken out on this home.Purchase Details
Home Financials for this Owner
Home Financials are based on the most recent Mortgage that was taken out on this home.Purchase Details
Similar Homes in the area
Home Values in the Area
Average Home Value in this Area
Purchase History
| Date | Buyer | Sale Price | Title Company |
|---|---|---|---|
| Schneider Herbert W | -- | None Available | |
| Schneider Herbert W | $805,000 | Empire West Title Agency Llc | |
| Kaiman David Alex | -- | Security Title Agency | |
| Kaiman David A | -- | Security Title Agency | |
| Kaiman David Alex | -- | Old Republic Title Agency | |
| Kaiman David A | -- | Old Republic Title Agency | |
| Bauman Steven A | $599,900 | Stewart Title & Trust Of Pho | |
| Kaiman David Alex | -- | None Available | |
| Kaiman David A | $720,000 | Fidelity National Title | |
| 12 York Llc | -- | None Available | |
| Elssmann Stephen L | -- | None Available | |
| Elssmann Stephen | -- | None Available |
Mortgage History
| Date | Status | Borrower | Loan Amount |
|---|---|---|---|
| Open | Schneider Herbert W | $500,000 | |
| Previous Owner | Kaiman David A | $287,000 | |
| Previous Owner | Kaiman David A | $300,000 | |
| Previous Owner | Bauman Steven A | $554,150 | |
| Previous Owner | Kaiman David A | $417,000 | |
| Previous Owner | Kaiman David A | $72,000 | |
| Previous Owner | Kaiman David A | $576,000 |
Property History
| Date | Event | Price | Change | Sq Ft Price |
|---|---|---|---|---|
| 01/14/2021 01/14/21 | Sold | $805,000 | 0.0% | $208 / Sq Ft |
| 12/07/2020 12/07/20 | Pending | -- | -- | -- |
| 12/07/2020 12/07/20 | Price Changed | $805,000 | +1.3% | $208 / Sq Ft |
| 11/25/2020 11/25/20 | For Sale | $795,000 | +32.5% | $206 / Sq Ft |
| 08/28/2015 08/28/15 | Sold | $599,900 | 0.0% | $155 / Sq Ft |
| 04/20/2015 04/20/15 | Pending | -- | -- | -- |
| 04/01/2015 04/01/15 | For Sale | $599,900 | -- | $155 / Sq Ft |
Tax History Compared to Growth
Tax History
| Year | Tax Paid | Tax Assessment Tax Assessment Total Assessment is a certain percentage of the fair market value that is determined by local assessors to be the total taxable value of land and additions on the property. | Land | Improvement |
|---|---|---|---|---|
| 2025 | $3,605 | $50,854 | -- | -- |
| 2024 | $4,467 | $48,432 | -- | -- |
| 2023 | $4,467 | $66,000 | $13,200 | $52,800 |
| 2022 | $4,296 | $53,020 | $10,600 | $42,420 |
| 2021 | $4,426 | $48,200 | $9,640 | $38,560 |
| 2020 | $4,339 | $49,770 | $9,950 | $39,820 |
| 2019 | $4,197 | $51,010 | $10,200 | $40,810 |
| 2018 | $4,046 | $49,400 | $9,880 | $39,520 |
| 2017 | $3,895 | $36,250 | $7,250 | $29,000 |
| 2016 | $3,665 | $35,700 | $7,140 | $28,560 |
| 2015 | $3,822 | $33,980 | $6,790 | $27,190 |
Agents Affiliated with this Home
-
Gary Swallows

Seller's Agent in 2021
Gary Swallows
Swallows & Associates Realty
(623) 780-8000
2 in this area
48 Total Sales
-
Carolyn Swallows

Seller Co-Listing Agent in 2021
Carolyn Swallows
Swallows & Associates Realty
(602) 616-8000
3 in this area
59 Total Sales
-
Gene Montemore

Buyer's Agent in 2021
Gene Montemore
Compass
(480) 529-4363
1 in this area
83 Total Sales
-
E
Seller's Agent in 2015
Erin Lyons
Prestige Realty
-
Kelly Griffin Porter

Buyer's Agent in 2015
Kelly Griffin Porter
RE/MAX
(602) 739-5060
4 in this area
92 Total Sales
Map
Source: Arizona Regional Multiple Listing Service (ARMLS)
MLS Number: 6165055
APN: 206-15-172
- 4133 W Marco Polo Rd
- 19606 N 39th Dr Unit 12
- 3918 W Bowen Ave
- 3911 W Oraibi Dr Unit 6
- 19617 N 39th Dr
- 4214 W Marco Polo Rd
- 4230 W Yorkshire Dr Unit D
- 4250 W Yorkshire Dr Unit F
- 3906 W Bowen Ave Unit 20
- 4211 W Yorkshire Dr
- 4020 W Menadota Dr
- 4014 W Topeka Dr
- 19810 N 38th Ave
- 4445 W Oraibi Dr
- 20239 N 39th Dr
- 20405 N 42nd Ave
- 18823 N 41st Dr
- 4423 W Escuda Dr
- 18807 N 42nd Ave
- 4443 W Escuda Dr
- 19611 N 40th Ln
- 19607 N 40th Ln
- 19615 N 40th Ln
- 4105 W Oraibi Dr
- 4106 W Oraibi Dr
- 19603 N 40th Ln
- 19619 N 40th Ln
- 19602 N 40th Ln
- 4109 W Oraibi Dr
- 4110 W Oraibi Dr
- 19517 N 40th Ln
- 4113 W Oraibi Dr
- 19516 N 40th Ln
- 4114 W Oraibi Dr
- 19513 N 40th Ln
- 3924 W Oraibi Dr Unit 10
- 4117 W Oraibi Dr
- 3923 W Oraibi Dr Unit 9
- 19512 N 40th Ln
- 4118 W Oraibi Dr
