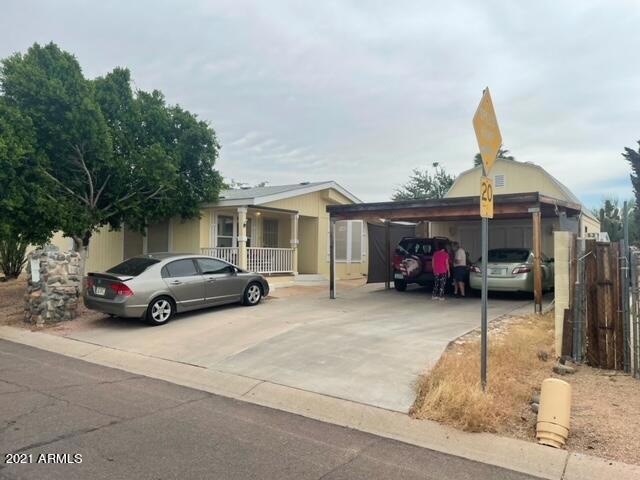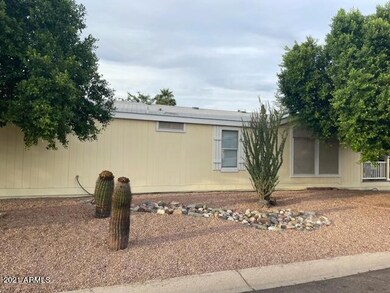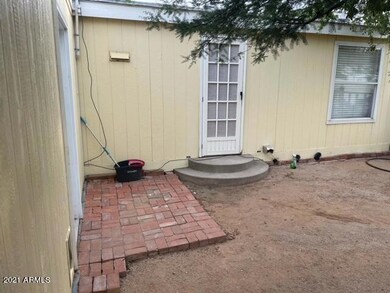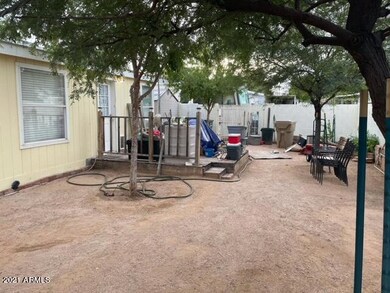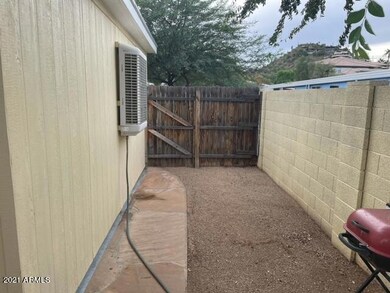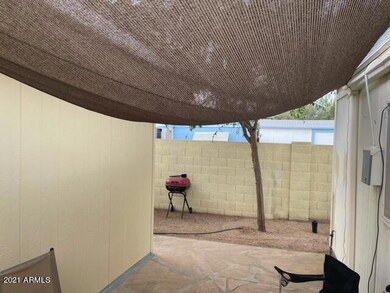
19615 N 25th St Phoenix, AZ 85050
Paradise Valley Neighborhood
4
Beds
3
Baths
2,026
Sq Ft
6,429
Sq Ft Lot
Highlights
- Guest House
- Mountain View
- Corner Lot
- Mountain Trail Middle School Rated A-
- Vaulted Ceiling
- No HOA
About This Home
As of November 202172Hr Home Sale WOW! What a GOLD MINE...2,000+ square feet including a private guest house with its own kitchen and bathroom. Amazing private , oversized lot with little maintenance. Stay tuned for more photos and information, you will not want to miss out on this one!
Property Details
Home Type
- Mobile/Manufactured
Est. Annual Taxes
- $954
Year Built
- Built in 2007
Lot Details
- 6,429 Sq Ft Lot
- Desert faces the front and back of the property
- Block Wall Fence
- Corner Lot
Parking
- 2 Carport Spaces
Home Design
- Composition Roof
Interior Spaces
- 2,026 Sq Ft Home
- 1-Story Property
- Vaulted Ceiling
- Ceiling Fan
- Solar Screens
- Mountain Views
- Security System Owned
Kitchen
- Eat-In Kitchen
- Built-In Microwave
Flooring
- Carpet
- Laminate
- Tile
Bedrooms and Bathrooms
- 4 Bedrooms
- 3 Bathrooms
- Dual Vanity Sinks in Primary Bathroom
Schools
- Sunset Canyon Elementary School
- Mountain View High Middle School
- Pinnacle High School
Utilities
- Central Air
- Heating Available
- Cable TV Available
Additional Features
- Covered patio or porch
- Guest House
Community Details
- No Home Owners Association
- Association fees include no fees
- Built by Cavco
- Siesta Mobile Estates Unit 3 Subdivision
Listing and Financial Details
- Tax Lot 38
- Assessor Parcel Number 213-18-253
Map
Create a Home Valuation Report for This Property
The Home Valuation Report is an in-depth analysis detailing your home's value as well as a comparison with similar homes in the area
Similar Homes in Phoenix, AZ
Home Values in the Area
Average Home Value in this Area
Property History
| Date | Event | Price | Change | Sq Ft Price |
|---|---|---|---|---|
| 11/30/2021 11/30/21 | Sold | $275,000 | 0.0% | $136 / Sq Ft |
| 10/29/2021 10/29/21 | Pending | -- | -- | -- |
| 10/24/2021 10/24/21 | Off Market | $275,000 | -- | -- |
| 10/24/2021 10/24/21 | For Sale | $275,000 | 0.0% | $136 / Sq Ft |
| 10/20/2021 10/20/21 | Pending | -- | -- | -- |
| 09/29/2021 09/29/21 | For Sale | $275,000 | +120.0% | $136 / Sq Ft |
| 07/25/2014 07/25/14 | Sold | $125,000 | -3.8% | $77 / Sq Ft |
| 06/14/2014 06/14/14 | Pending | -- | -- | -- |
| 05/27/2014 05/27/14 | Price Changed | $130,000 | -3.7% | $80 / Sq Ft |
| 04/04/2014 04/04/14 | Price Changed | $135,000 | -3.5% | $83 / Sq Ft |
| 02/21/2014 02/21/14 | Price Changed | $139,900 | -3.5% | $86 / Sq Ft |
| 02/03/2014 02/03/14 | For Sale | $145,000 | -- | $89 / Sq Ft |
Source: Arizona Regional Multiple Listing Service (ARMLS)
Source: Arizona Regional Multiple Listing Service (ARMLS)
MLS Number: 6300109
Nearby Homes
- 19637 N 25th Place
- 19420 N 25th Place
- 19844 N Cave Creek Rd
- 2701 E Utopia Rd Unit 66
- 2701 E Utopia Rd Unit 3
- 19225 N Cave Creek Rd Unit 61
- 19225 N Cave Creek Rd Unit 65
- 19225 N Cave Creek Rd Unit 40
- 19225 N Cave Creek Rd Unit 103
- 19650 N Cave Creek Rd
- 2335 E Utopia Rd
- 19226 N Cave Creek Rd Unit 109
- 2853 E Marco Polo Rd
- 2844 E Piute Ave
- 20031 N 22nd Place
- 2233 E Behrend Dr Unit 211
- 2233 E Behrend Dr Unit 84
- 2233 E Behrend Dr Unit 85
- 2233 E Behrend Dr Unit 61
- 2233 E Behrend Dr Unit Lot 93
