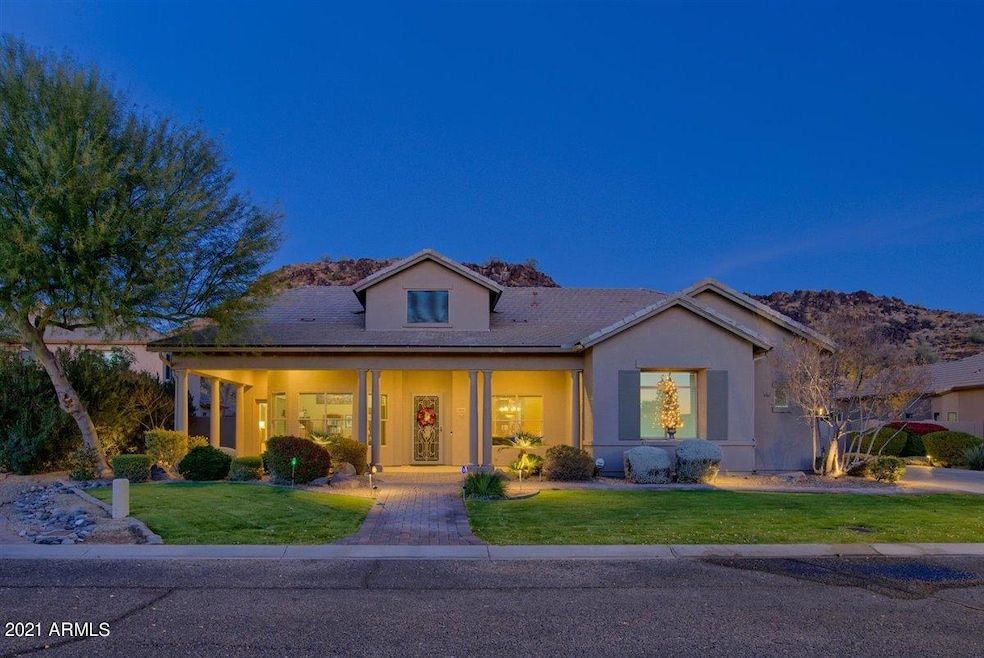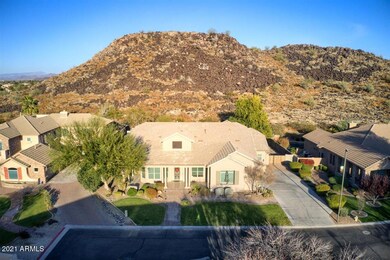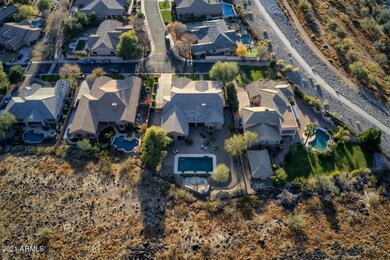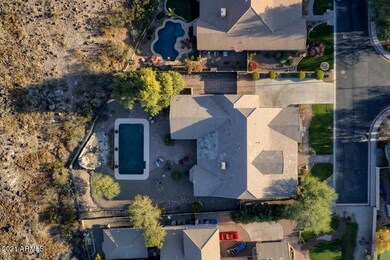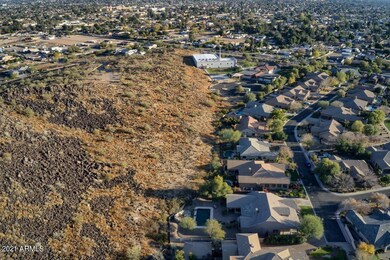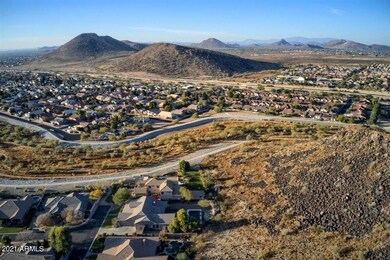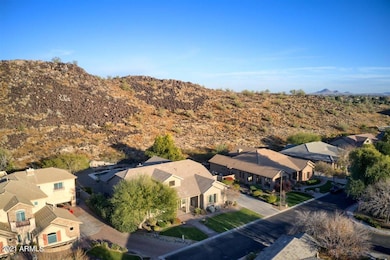
19615 N 40th Ln Glendale, AZ 85308
Deer Valley NeighborhoodEstimated Value: $1,067,000 - $1,109,000
Highlights
- Private Pool
- Gated Parking
- 0.47 Acre Lot
- Park Meadows Elementary School Rated A-
- Gated Community
- Mountain View
About This Home
As of February 2021Breathtaking single level home on a half acre lot with a stunning backyard, huge pool and entertaining paradise. Home backs up to a mountain preserve in the sought after exclusive gated Yorkshire Estates Community. So many new items, new roof in 2019, 2 new HVAC units with an integral air purification system with virus and bacteria deactivation ($5k) in 2019, fresh outside paint 2019, custom wiring control room for AV behind family room.Large open family room and beautiful gourmet kitchen has Master suite on one side and 3 bedrooms on the other side. Separate office and big den suitable for a craft room or game room. Kitchen has granite counters, KitchenAid and Jen AIr appliances and a Butler's pantry. Elegant Master bedroom with jacuzzi tub, large walk in shower, large closet with organizers and storage. Oversized Pebble Tec pool with 3 waterfall vessel features. Backyard has 2 beautiful sitting areas, outside kitchen with BBQ, fireplace etc. Schools,shopping and restaurants all nearby. High rack ceiling storage in garage. Lower cabinet drawer pull outs in kitchen, laundry and butler's pantry. A must see dream home property!
Last Agent to Sell the Property
Coldwell Banker Realty License #SA669865000 Listed on: 01/07/2021

Last Buyer's Agent
Sandra Raposa
RE/MAX Professionals License #SA690091000
Home Details
Home Type
- Single Family
Est. Annual Taxes
- $5,021
Year Built
- Built in 2004
Lot Details
- 0.47 Acre Lot
- Cul-De-Sac
- Private Streets
- Wrought Iron Fence
- Block Wall Fence
- Front and Back Yard Sprinklers
- Private Yard
HOA Fees
- $117 Monthly HOA Fees
Parking
- 3 Car Garage
- Side or Rear Entrance to Parking
- Garage Door Opener
- Gated Parking
Home Design
- Contemporary Architecture
- Wood Frame Construction
- Tile Roof
- Stucco
Interior Spaces
- 3,850 Sq Ft Home
- 1-Story Property
- Ceiling height of 9 feet or more
- Ceiling Fan
- Gas Fireplace
- Family Room with Fireplace
- 2 Fireplaces
- Mountain Views
- Security System Owned
- Washer and Dryer Hookup
Kitchen
- Breakfast Bar
- Built-In Microwave
- Granite Countertops
Flooring
- Carpet
- Laminate
- Tile
Bedrooms and Bathrooms
- 4 Bedrooms
- Primary Bathroom is a Full Bathroom
- 3.5 Bathrooms
- Dual Vanity Sinks in Primary Bathroom
- Hydromassage or Jetted Bathtub
- Bathtub With Separate Shower Stall
Accessible Home Design
- Accessible Hallway
- No Interior Steps
Outdoor Features
- Private Pool
- Covered patio or porch
- Outdoor Fireplace
- Built-In Barbecue
Schools
- Park Meadows Elementary School
- Deer Valley Middle School
- Barry Goldwater High School
Utilities
- Refrigerated Cooling System
- Zoned Heating
- Heating System Uses Natural Gas
- High Speed Internet
- Cable TV Available
Listing and Financial Details
- Tax Lot 13
- Assessor Parcel Number 206-15-173
Community Details
Overview
- Association fees include ground maintenance
- Equinox One Association, Phone Number (480) 705-4046
- Built by Custom build
- Yorkshire Estates Subdivision
Recreation
- Community Playground
- Bike Trail
Security
- Gated Community
Ownership History
Purchase Details
Home Financials for this Owner
Home Financials are based on the most recent Mortgage that was taken out on this home.Purchase Details
Home Financials for this Owner
Home Financials are based on the most recent Mortgage that was taken out on this home.Purchase Details
Home Financials for this Owner
Home Financials are based on the most recent Mortgage that was taken out on this home.Purchase Details
Purchase Details
Home Financials for this Owner
Home Financials are based on the most recent Mortgage that was taken out on this home.Similar Homes in the area
Home Values in the Area
Average Home Value in this Area
Purchase History
| Date | Buyer | Sale Price | Title Company |
|---|---|---|---|
| Byrdy Jonathan | $840,000 | Empire West Title Agency Llc | |
| Dewood Cheryl A | $420,000 | Lawyers Title Of Arizona Inc | |
| Sroujieh Ghassan Sheikh | -- | Driggs Title Agency Inc | |
| Sroujieh Ghassan S | $325,500 | Driggs Title Agency Inc | |
| Saadeddin Ihsan | $544,755 | Fidelity National Title |
Mortgage History
| Date | Status | Borrower | Loan Amount |
|---|---|---|---|
| Open | Byrdy Jonathan | $672,000 | |
| Previous Owner | Dewood Gary M | $336,000 | |
| Previous Owner | Dewood Cheryl A | $336,000 | |
| Previous Owner | Saadeddin Christina | $150,000 | |
| Previous Owner | Saadeddin Ihsan | $487,500 | |
| Previous Owner | Saadeddin Ihsan | $435,760 | |
| Closed | Saadeddin Ihsan | $50,000 |
Property History
| Date | Event | Price | Change | Sq Ft Price |
|---|---|---|---|---|
| 02/05/2021 02/05/21 | Sold | $840,000 | -0.6% | $218 / Sq Ft |
| 01/12/2021 01/12/21 | Pending | -- | -- | -- |
| 01/07/2021 01/07/21 | For Sale | $845,000 | +101.2% | $219 / Sq Ft |
| 12/07/2012 12/07/12 | Sold | $420,000 | +5.3% | $109 / Sq Ft |
| 10/30/2012 10/30/12 | Pending | -- | -- | -- |
| 10/27/2012 10/27/12 | For Sale | $399,000 | -5.0% | $104 / Sq Ft |
| 10/22/2012 10/22/12 | Off Market | $420,000 | -- | -- |
| 10/22/2012 10/22/12 | For Sale | $399,000 | +22.6% | $104 / Sq Ft |
| 07/27/2012 07/27/12 | Sold | $325,500 | +0.2% | $85 / Sq Ft |
| 05/08/2012 05/08/12 | For Sale | $325,000 | 0.0% | $84 / Sq Ft |
| 05/07/2012 05/07/12 | Pending | -- | -- | -- |
| 04/28/2012 04/28/12 | For Sale | $325,000 | -- | $84 / Sq Ft |
Tax History Compared to Growth
Tax History
| Year | Tax Paid | Tax Assessment Tax Assessment Total Assessment is a certain percentage of the fair market value that is determined by local assessors to be the total taxable value of land and additions on the property. | Land | Improvement |
|---|---|---|---|---|
| 2025 | $5,259 | $57,872 | -- | -- |
| 2024 | $5,166 | $55,116 | -- | -- |
| 2023 | $5,166 | $72,660 | $14,530 | $58,130 |
| 2022 | $4,972 | $58,420 | $11,680 | $46,740 |
| 2021 | $5,120 | $52,850 | $10,570 | $42,280 |
| 2020 | $5,021 | $54,650 | $10,930 | $43,720 |
| 2019 | $4,859 | $56,700 | $11,340 | $45,360 |
| 2018 | $4,687 | $54,610 | $10,920 | $43,690 |
| 2017 | $4,515 | $39,170 | $7,830 | $31,340 |
| 2016 | $4,450 | $38,820 | $7,760 | $31,060 |
| 2015 | $3,930 | $37,000 | $7,400 | $29,600 |
Agents Affiliated with this Home
-
Steven Bauman

Seller's Agent in 2021
Steven Bauman
Coldwell Banker Realty
(480) 388-2032
5 in this area
126 Total Sales
-
Sandra Raposa
S
Seller Co-Listing Agent in 2021
Sandra Raposa
eXp Realty
(480) 685-2760
1 in this area
7 Total Sales
-
JoAnn Marrese

Seller's Agent in 2012
JoAnn Marrese
Unique Homes Realty, Inc
(602) 326-3312
228 Total Sales
-
Abdulhadi AlSayyed

Seller's Agent in 2012
Abdulhadi AlSayyed
Karmi Realty
(602) 332-6073
12 Total Sales
-
V
Buyer's Agent in 2012
Victoria Lawrence
DPR Realty
Map
Source: Arizona Regional Multiple Listing Service (ARMLS)
MLS Number: 6178159
APN: 206-15-173
- 4133 W Marco Polo Rd
- 19606 N 39th Dr Unit 12
- 3918 W Bowen Ave
- 3911 W Oraibi Dr Unit 6
- 19617 N 39th Dr
- 4214 W Marco Polo Rd
- 4230 W Yorkshire Dr Unit D
- 4250 W Yorkshire Dr Unit F
- 3906 W Bowen Ave Unit 20
- 4211 W Yorkshire Dr
- 4020 W Menadota Dr
- 4014 W Topeka Dr
- 19810 N 38th Ave
- 4445 W Oraibi Dr
- 20239 N 39th Dr
- 20405 N 42nd Ave
- 18823 N 41st Dr
- 4423 W Escuda Dr
- 18807 N 42nd Ave
- 4443 W Escuda Dr
- 19615 N 40th Ln
- 19611 N 40th Ln
- 19619 N 40th Ln
- 4106 W Oraibi Dr
- 19607 N 40th Ln
- 4105 W Oraibi Dr
- 4110 W Oraibi Dr
- 19603 N 40th Ln
- 4109 W Oraibi Dr
- 19602 N 40th Ln
- 4114 W Oraibi Dr
- 4113 W Oraibi Dr
- 19517 N 40th Ln
- 19516 N 40th Ln
- 3924 W Oraibi Dr Unit 10
- 4118 W Oraibi Dr
- 4117 W Oraibi Dr
- 19513 N 40th Ln
- 3923 W Oraibi Dr Unit 9
- 19512 N 40th Ln
