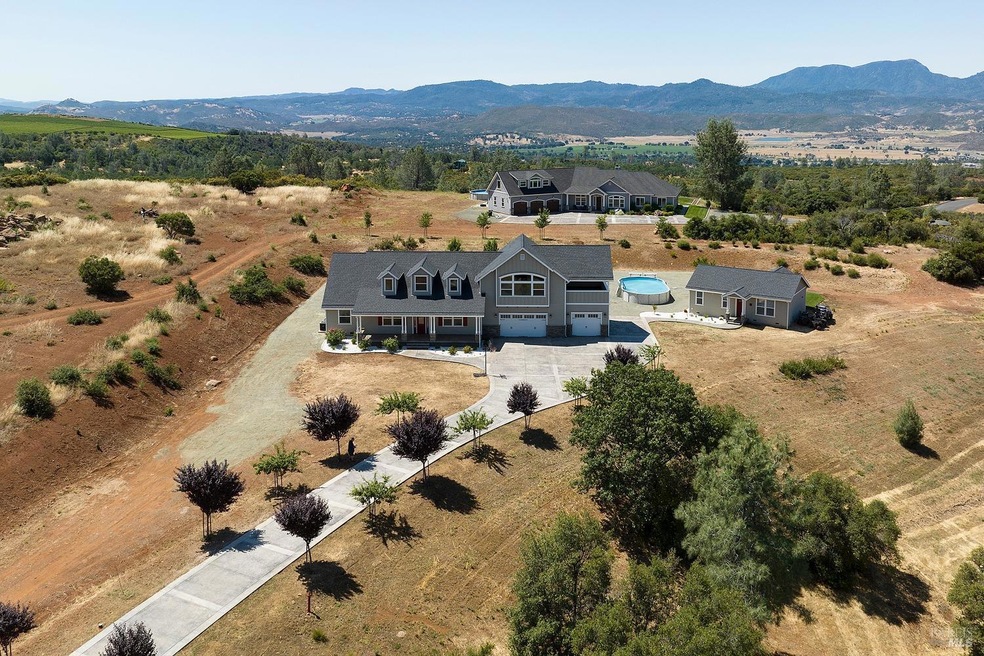
19615 Nicholas Way Lower Lake, CA 95457
Highlights
- Guest House
- Spa
- Panoramic View
- Home Theater
- RV Access or Parking
- Maid or Guest Quarters
About This Home
As of July 2024Magnificent Northern California Estate ~ Two Exceptional Homes on Acreage! Beautiful, custom built main residence with detached guest home on over 4 acres in Lower Lake, CA. Just 1 hour north of Napa Valley/Sonoma County and 2 hours from the Bay Area/Sacramento. The main residence offers 3900 SQFT, 4 beds, 3 baths, office, open concept living with high ceilings, beautiful backyard with patio, hot tub and pool. Beautiful kitchen with granite counters, custom cabinets, and oversized pantry. Primary suite on main level with exterior access and luxurious bathroom with soaking tub, dual vanity, tile shower with dual shower heads, radiant heat flooring and large walk-in closet. Privacy floor plan with office, bedrooms, and laundry on opposite side of the home. Upstairs features a bonus room with pool table, covered deck, and media room. Oversized attached 3-car garage. Detached guest home with 1000 SQFT, open living, full kitchen, 1 bed, 1 bath, and laundry. Property features: solar, generator, 4 HVAC units, tankless water heater, underground electrical and more! Plenty of usable space and if you wish to build a shop water and power have already been run to a section of the property below the house near the road. Close to Hidden Valley Lake, Middletown, wineries, golf, shops and more!
Home Details
Home Type
- Single Family
Year Built
- Built in 2016
Lot Details
- 4.44 Acre Lot
- Landscaped
- Front and Back Yard Sprinklers
- Low Maintenance Yard
Parking
- 3 Car Attached Garage
- Front Facing Garage
- Garage Door Opener
- RV Access or Parking
Property Views
- Panoramic
- Mountain
- Hills
Home Design
- Composition Roof
- Cement Siding
Interior Spaces
- 4,900 Sq Ft Home
- 2-Story Property
- Wet Bar
- Beamed Ceilings
- Cathedral Ceiling
- Ceiling Fan
- Wood Burning Stove
- Wood Burning Fireplace
- Living Room with Fireplace
- Formal Dining Room
- Home Theater
- Home Office
- Bonus Room
- Storage
Kitchen
- Walk-In Pantry
- Built-In Electric Oven
- Built-In Gas Range
- Range Hood
- Microwave
- Dishwasher
- Kitchen Island
- Granite Countertops
- Disposal
Flooring
- Engineered Wood
- Carpet
- Tile
Bedrooms and Bathrooms
- 5 Bedrooms
- Retreat
- Primary Bedroom on Main
- Maid or Guest Quarters
- Bathroom on Main Level
- 4 Full Bathrooms
- Granite Bathroom Countertops
- Bathtub with Shower
- Separate Shower
Laundry
- Laundry Room
- 220 Volts In Laundry
- Washer and Dryer Hookup
Home Security
- Carbon Monoxide Detectors
- Fire and Smoke Detector
Pool
- Spa
- Above Ground Pool
Utilities
- Forced Air Zoned Heating and Cooling System
- Underground Utilities
- 220 Volts
- 220 Volts in Kitchen
- Power Generator
- Propane
- Private Water Source
- Well
- Tankless Water Heater
- Septic System
Additional Features
- Solar owned by seller
- Covered patio or porch
- Guest House
Listing and Financial Details
- Assessor Parcel Number 136-101-310-000
Map
Similar Homes in Lower Lake, CA
Home Values in the Area
Average Home Value in this Area
Property History
| Date | Event | Price | Change | Sq Ft Price |
|---|---|---|---|---|
| 07/29/2024 07/29/24 | Sold | $1,200,000 | +6.7% | $245 / Sq Ft |
| 07/25/2024 07/25/24 | Pending | -- | -- | -- |
| 06/07/2024 06/07/24 | For Sale | $1,125,000 | -- | $230 / Sq Ft |
Source: Bay Area Real Estate Information Services (BAREIS)
MLS Number: 324044861
- 19600 Nicholas Way
- 19825 Nicholas Way
- 19760 Jaclyn Dr
- 19207 Ravenhill Rd
- 15625 June Bug Dr
- 15625 June Bug Dr
- 19165 Ravenhill Rd
- 19333 Ravenhill Rd
- 16744 Greenridge Rd
- 16605 Pinecrest Ct
- 16624 Greenridge Rd
- 16609 Greenridge Rd
- 19208 Stonegate Rd
- 17126 Squirrelhill Rd
- 15151 Gray Pine Rd
- 18863 Stonegate Rd
- 16593 Buckhorn Rd
- 17263 Greenridge Rd
- 17431 Greenridge Rd
- 18595 Glenwood Rd
