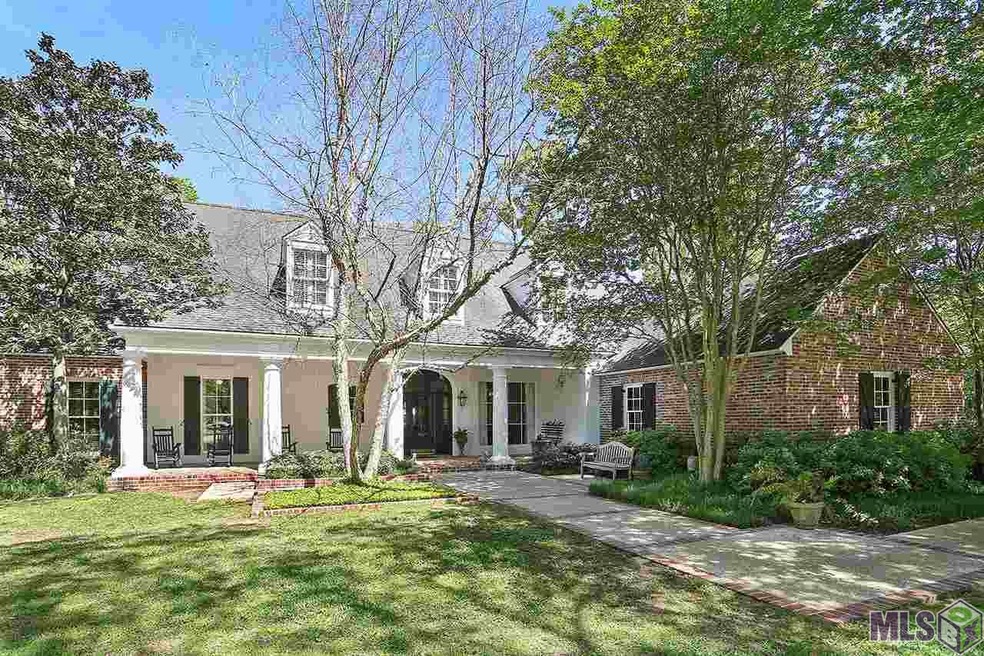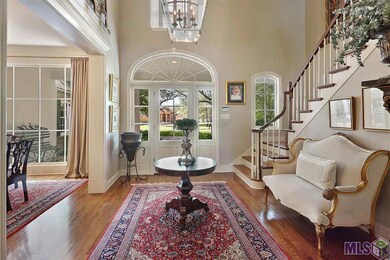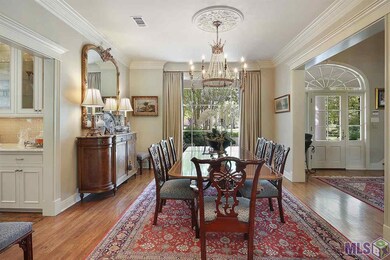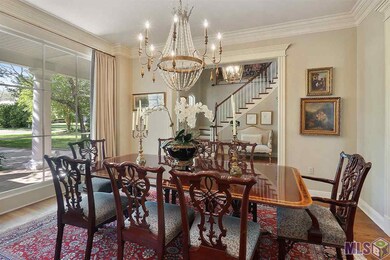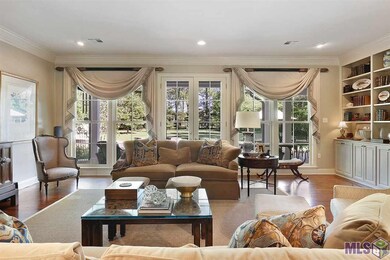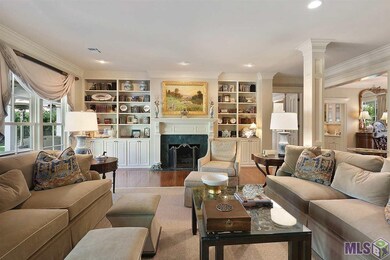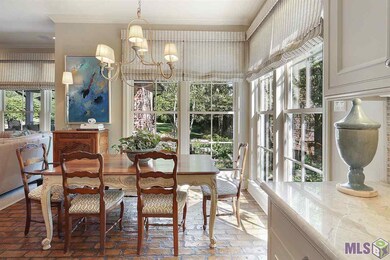
19615 S Muirfield Cir Baton Rouge, LA 70810
Highland Lakes NeighborhoodHighlights
- Health Club
- Gunite Pool
- Gated Community
- Golf Course Community
- Sitting Area In Primary Bedroom
- 1 Acre Lot
About This Home
As of May 2022Beautiful and timeless custom home in prestigious parcel 18. Sitting on an acre, this home over looks an extensively landscaped yard with a pool, outdoor living area with a wood burning fireplace, garden and outdoor kitchen. You will enjoy spending your lazy afternoons and weekends outdoors here. Very private and tranquil! The updated and lovely home features 5 spacious bedrooms and 4 bathrooms, an office off the master bedroom, an open kitchen with commercial grade stainless appliances, 3 cm quartzite, and a large walk in pantry. Lots of great storage! Next to the kitchen and overlooking the keeping room is a full wet bar with paneled wine storage, ice maker, and refrigerated drawers. Perfect for entertaining! This fabulous home also includes a large living room with built in's , dining room, and a playroom upstairs. You will never be without power in this house as it has a 40kw gas generator which powers the entire house and pool. Along with a sprinkler system this house includes a mosquito misting system for the backyard. This house has it all! What a rare find in the gated and premier community of the Country Club of Louisiana.
Last Agent to Sell the Property
Coldwell Banker ONE License #0000035128 Listed on: 03/31/2018

Last Buyer's Agent
Robin Hebert
Villar & Co Real Estate License #0995698584

Home Details
Home Type
- Single Family
Est. Annual Taxes
- $16,904
Year Built
- Built in 1990
Lot Details
- 1 Acre Lot
- Lot Dimensions are 150x329.46x100x318.55
- Property is Fully Fenced
- Privacy Fence
- Wood Fence
- Brick Fence
- Landscaped
- Sprinkler System
HOA Fees
- $190 Monthly HOA Fees
Home Design
- Acadian Style Architecture
- Brick Exterior Construction
- Slab Foundation
- Frame Construction
- Architectural Shingle Roof
- Wood Siding
- Synthetic Stucco Exterior
Interior Spaces
- 4,798 Sq Ft Home
- 2-Story Property
- Wet Bar
- Sound System
- Built-in Bookshelves
- Crown Molding
- Ceiling height of 9 feet or more
- Ceiling Fan
- Skylights
- Multiple Fireplaces
- Wood Burning Fireplace
- Gas Log Fireplace
- Fireplace Features Masonry
- Window Treatments
- Living Room
- Formal Dining Room
- Home Office
- Play Room
- Attic Access Panel
- Home Security System
Kitchen
- Gas Oven
- Self-Cleaning Oven
- Gas Cooktop
- Microwave
- Freezer
- Ice Maker
- Dishwasher
- Wine Refrigerator
- Kitchen Island
- Granite Countertops
- Disposal
Flooring
- Wood
- Brick
- Carpet
- Slate Flooring
Bedrooms and Bathrooms
- 5 Bedrooms
- Sitting Area In Primary Bedroom
- En-Suite Primary Bedroom
- Dual Closets
- Walk-In Closet
- 4 Full Bathrooms
Laundry
- Laundry Room
- Electric Dryer Hookup
Parking
- 3 Car Garage
- Garage Door Opener
Pool
- Gunite Pool
- Spa
Outdoor Features
- Covered Patio or Porch
- Outdoor Fireplace
- Outdoor Speakers
- Exterior Lighting
- Outdoor Gas Grill
Location
- Mineral Rights
Utilities
- Forced Air Zoned Heating and Cooling System
- Heating System Uses Gas
- Whole House Permanent Generator
- Satellite Dish
- Cable TV Available
Community Details
Recreation
- Golf Course Community
- Health Club
- Tennis Courts
- Community Playground
- Community Pool
- Park
Additional Features
- Clubhouse
- Gated Community
Ownership History
Purchase Details
Home Financials for this Owner
Home Financials are based on the most recent Mortgage that was taken out on this home.Purchase Details
Home Financials for this Owner
Home Financials are based on the most recent Mortgage that was taken out on this home.Similar Homes in Baton Rouge, LA
Home Values in the Area
Average Home Value in this Area
Purchase History
| Date | Type | Sale Price | Title Company |
|---|---|---|---|
| Quit Claim Deed | -- | None Available | |
| Cash Sale Deed | $1,450,000 | Attorney |
Mortgage History
| Date | Status | Loan Amount | Loan Type |
|---|---|---|---|
| Open | $277,000 | New Conventional | |
| Previous Owner | $250,000 | New Conventional |
Property History
| Date | Event | Price | Change | Sq Ft Price |
|---|---|---|---|---|
| 05/25/2022 05/25/22 | Sold | -- | -- | -- |
| 05/05/2022 05/05/22 | Pending | -- | -- | -- |
| 05/05/2022 05/05/22 | For Sale | $1,650,000 | +6.5% | $344 / Sq Ft |
| 10/15/2018 10/15/18 | Sold | -- | -- | -- |
| 08/09/2018 08/09/18 | Pending | -- | -- | -- |
| 03/31/2018 03/31/18 | For Sale | $1,549,000 | -- | $323 / Sq Ft |
Tax History Compared to Growth
Tax History
| Year | Tax Paid | Tax Assessment Tax Assessment Total Assessment is a certain percentage of the fair market value that is determined by local assessors to be the total taxable value of land and additions on the property. | Land | Improvement |
|---|---|---|---|---|
| 2024 | $16,904 | $147,250 | $20,000 | $127,250 |
| 2023 | $16,904 | $147,250 | $20,000 | $127,250 |
| 2022 | $15,485 | $137,750 | $20,000 | $117,750 |
| 2021 | $15,182 | $137,750 | $20,000 | $117,750 |
| 2020 | $15,077 | $137,750 | $20,000 | $117,750 |
| 2019 | $15,682 | $137,750 | $20,000 | $117,750 |
| 2018 | $7,409 | $65,800 | $10,000 | $55,800 |
| 2017 | $7,409 | $65,800 | $10,000 | $55,800 |
| 2016 | $6,396 | $65,800 | $10,000 | $55,800 |
| 2015 | $5,515 | $57,800 | $10,000 | $47,800 |
| 2014 | $5,393 | $57,800 | $10,000 | $47,800 |
| 2013 | -- | $57,800 | $10,000 | $47,800 |
Agents Affiliated with this Home
-
Quita Cutrer

Seller's Agent in 2022
Quita Cutrer
Burns & Co., Inc.
(225) 413-8874
61 in this area
132 Total Sales
-
Robin Hebert

Seller's Agent in 2018
Robin Hebert
Coldwell Banker ONE
(225) 975-3434
38 Total Sales
Map
Source: Greater Baton Rouge Association of REALTORS®
MLS Number: 2018005246
APN: 00896780
- 19420 N Muirfield Cir
- 19614 S Muirfield Cir
- 19421 N Muirfield Cir
- 19411 N Muirfield Cir
- 19420 S Muirfield Cir
- 17835 E Augusta Dr
- 17230 N Lakeway Ave
- 17627 Masters Pointe Ct
- 19026 S Augusta Dr
- 17913 W Augusta Dr
- 18639 Perkins Rd Unit 42
- 36187 Bluff Meadows Dr
- 36181 Bluff Meadows Dr
- 18722 Amen Corner Ct
- 19566 Perkins Rd E
- 18321 N Mission Hills Ave
- 18668 Perkins Rd
- 18769 Bienville Ct
- 18934 E Pinnacle Cir
- 18209 N Mission Hills Ave
