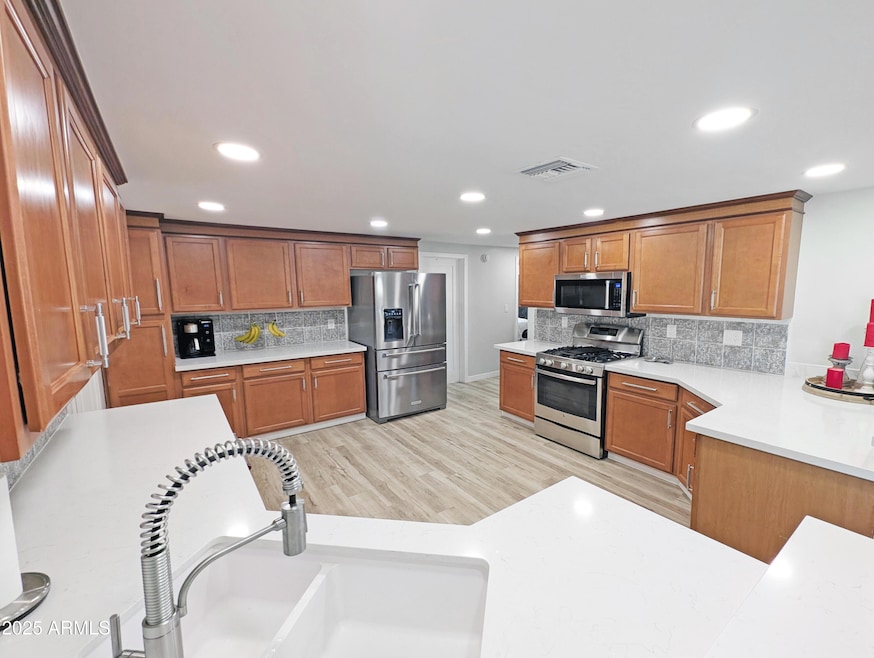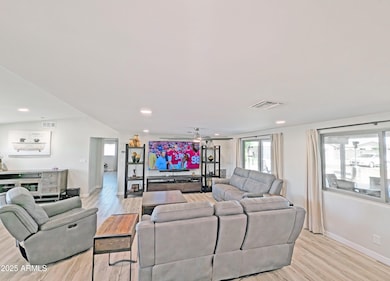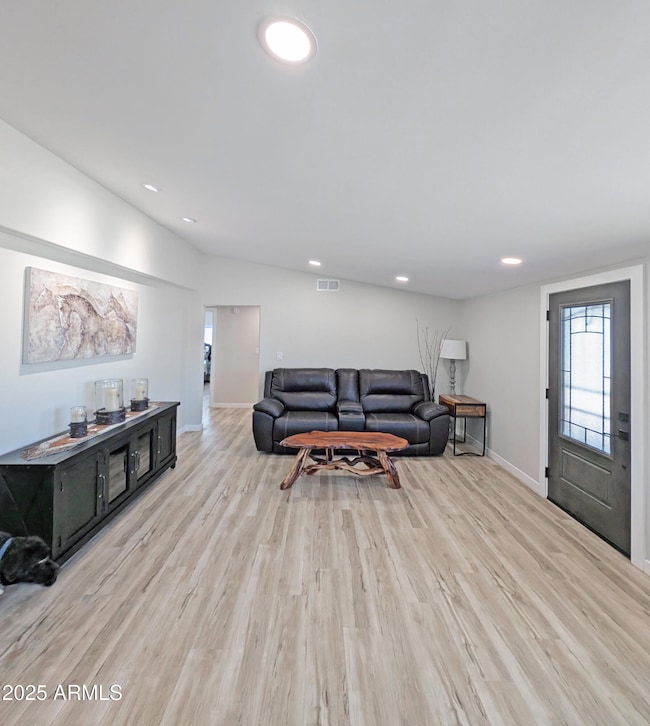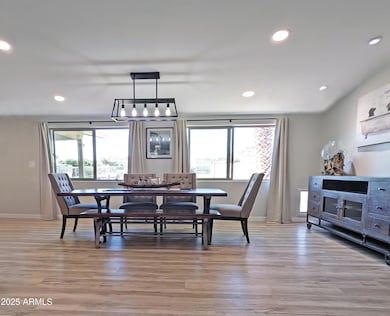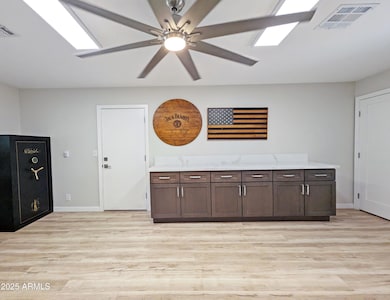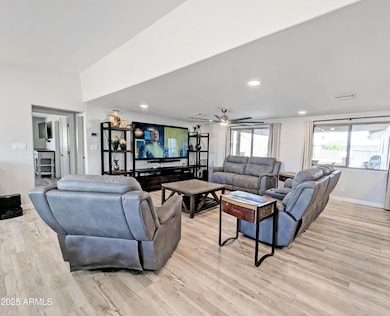19617 N 27th St Phoenix, AZ 85050
Paradise Valley Village NeighborhoodEstimated payment $3,957/month
Highlights
- Hot Property
- Guest House
- RV Access or Parking
- Eagle Ridge Elementary School Rated A-
- Private Pool
- 0.75 Acre Lot
About This Home
Only a gifted few have the talent & ability to create such magnificence on a grand scale as is witnessed in this incredible remodel by luxury home builder- Desert Dwelling Builders * Upon entering, a feeling of comfort, elegance & spaciousness overwhelms you * Its bright open split floor plan shows the forethought of design as it flows around the focal point-THE KITCHEN! Clearly any chef's dream appointed with all the right premium upgrades; quartz counters, KitchenAid series appliances, loads of cabinets, pantry & a breakfast bar * The spacious living areas accommodates grand style entertaining * Retire to the owner's retreat, tucked away with a beautiful spa-style bathroom with his & hers closets * fully self-contained guest house * 3-car garage with a workshop area * (click ''More'') Secluded private backyard w/RV gate & large covered patio * 3⁄4 acre plus lot w/ mountain views & no neighbors behind you * Top rated schools, convenient to all that's important * There are too many additional upgrades to mention... if you haven't fallen in love with this home by now, you certainly will once you experience it!
Listing Agent
Selling AZ Realty Brokerage Email: broker@sellingaz.com License #BR031781000 Listed on: 10/30/2025
Co-Listing Agent
Selling AZ Realty Brokerage Email: broker@sellingaz.com License #SA565159000
Home Details
Home Type
- Single Family
Est. Annual Taxes
- $3,213
Year Built
- Built in 2004
Lot Details
- 0.75 Acre Lot
- Block Wall Fence
- Artificial Turf
- Private Yard
Parking
- 3 Car Direct Access Garage
- 6 Open Parking Spaces
- Garage Door Opener
- RV Access or Parking
Home Design
- Room Addition Constructed in 2024
- Roof Updated in 2023
- Wood Frame Construction
- Composition Roof
- Stucco
Interior Spaces
- 3,007 Sq Ft Home
- 1-Story Property
- Vaulted Ceiling
- Ceiling Fan
- Double Pane Windows
- ENERGY STAR Qualified Windows
- Vinyl Clad Windows
- Tinted Windows
- Mountain Views
Kitchen
- Kitchen Updated in 2024
- Breakfast Bar
- Built-In Microwave
- ENERGY STAR Qualified Appliances
Flooring
- Floors Updated in 2024
- Laminate Flooring
Bedrooms and Bathrooms
- 5 Bedrooms
- Bathroom Updated in 2024
- Two Primary Bathrooms
- 3 Bathrooms
- Dual Vanity Sinks in Primary Bathroom
Pool
- Private Pool
- Fence Around Pool
Outdoor Features
- Covered Patio or Porch
- Outdoor Storage
Schools
- Sunset Canyon Elementary School
- Mountain Trail Middle School
- Pinnacle High School
Utilities
- Central Air
- Heating System Uses Natural Gas
- Tankless Water Heater
- High Speed Internet
- Cable TV Available
Additional Features
- Guest House
- Property is near a bus stop
Community Details
- No Home Owners Association
- Association fees include no fees
- Built by orig builder unkn
- Mobile Ranchos Subdivision, Full Remodel Floorplan
Listing and Financial Details
- Tax Lot 41
- Assessor Parcel Number 213-18-135
Map
Home Values in the Area
Average Home Value in this Area
Tax History
| Year | Tax Paid | Tax Assessment Tax Assessment Total Assessment is a certain percentage of the fair market value that is determined by local assessors to be the total taxable value of land and additions on the property. | Land | Improvement |
|---|---|---|---|---|
| 2025 | $2,795 | $32,276 | -- | -- |
| 2024 | $3,145 | $30,739 | -- | -- |
| 2023 | $3,145 | $51,360 | $10,270 | $41,090 |
| 2022 | $2,827 | $33,650 | $6,730 | $26,920 |
| 2021 | $2,835 | $31,370 | $6,270 | $25,100 |
| 2020 | $2,747 | $29,970 | $5,990 | $23,980 |
| 2019 | $2,751 | $27,970 | $5,590 | $22,380 |
| 2018 | $2,661 | $25,760 | $5,150 | $20,610 |
| 2017 | $2,550 | $24,660 | $4,930 | $19,730 |
| 2016 | $2,508 | $24,060 | $4,810 | $19,250 |
| 2015 | $2,322 | $21,320 | $4,260 | $17,060 |
Property History
| Date | Event | Price | List to Sale | Price per Sq Ft |
|---|---|---|---|---|
| 11/14/2025 11/14/25 | For Sale | $699,900 | 0.0% | $233 / Sq Ft |
| 11/10/2025 11/10/25 | Pending | -- | -- | -- |
| 11/05/2025 11/05/25 | For Sale | $699,900 | 0.0% | $233 / Sq Ft |
| 11/01/2025 11/01/25 | Pending | -- | -- | -- |
| 10/30/2025 10/30/25 | For Sale | $699,900 | -- | $233 / Sq Ft |
Purchase History
| Date | Type | Sale Price | Title Company |
|---|---|---|---|
| Quit Claim Deed | -- | None Listed On Document | |
| Warranty Deed | $450,000 | First American Title Insurance | |
| Interfamily Deed Transfer | -- | Capital Title Agency Inc | |
| Interfamily Deed Transfer | -- | Capital Title Agency Inc |
Mortgage History
| Date | Status | Loan Amount | Loan Type |
|---|---|---|---|
| Previous Owner | $357,000 | New Conventional | |
| Previous Owner | $150,000 | New Conventional |
Source: Arizona Regional Multiple Listing Service (ARMLS)
MLS Number: 6940278
APN: 213-18-135
- 2610 E Tonto Ln
- 19809 N 26th St
- 19637 N 25th Place
- 2844 E Oraibi Dr
- 2839 E Marco Polo Rd
- 2701 E Utopia Rd Unit 208
- 2701 E Utopia Rd Unit 67
- 2701 E Utopia Rd Unit 234
- 2801 E Wahalla Ln
- 2510 E Utopia Rd
- 2929 E Sequoia Dr
- 2938 E Tonto Ln
- 19225 N Cave Creek Rd Unit 99
- 19225 N Cave Creek Rd Unit 46
- 19225 N Cave Creek Rd Unit 83
- 19225 N Cave Creek Rd Unit 70
- 19225 N Cave Creek Rd Unit 44
- 19225 N Cave Creek Rd Unit 52
- 19225 N Cave Creek Rd Unit 65
- 19847 N Cave Creek Rd
- 2764 E Sequoia Dr
- 19460 N 27th Place
- 19225 N Cave Creek Rd Unit 52
- 19225 N Cave Creek Rd Unit 99
- 2500 E Marco Polo Rd Unit A1
- 2500 E Marco Polo Rd Unit B2
- 2500 E Marco Polo Rd Unit S1
- 2500 E Marco Polo Rd Unit A2
- 2500 E Marco Polo Rd
- 2749 E Beardsley Rd
- 2550 E Taro Ln
- 19602 N 32nd St Unit 74
- 19602 N 32nd St Unit 93
- 19602 N 32nd St Unit 94
- 19602 N 32nd St Unit 72
- 20050 N Cave Creek Rd
- 18835 N 25th Way
- 19802 N 32nd St Unit 65
- 19802 N 32nd St Unit 85
- 19802 N 32nd St Unit 84
