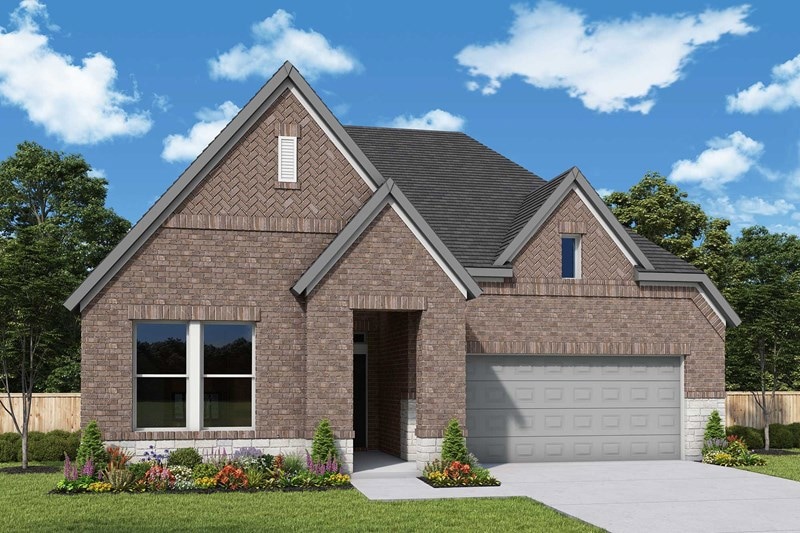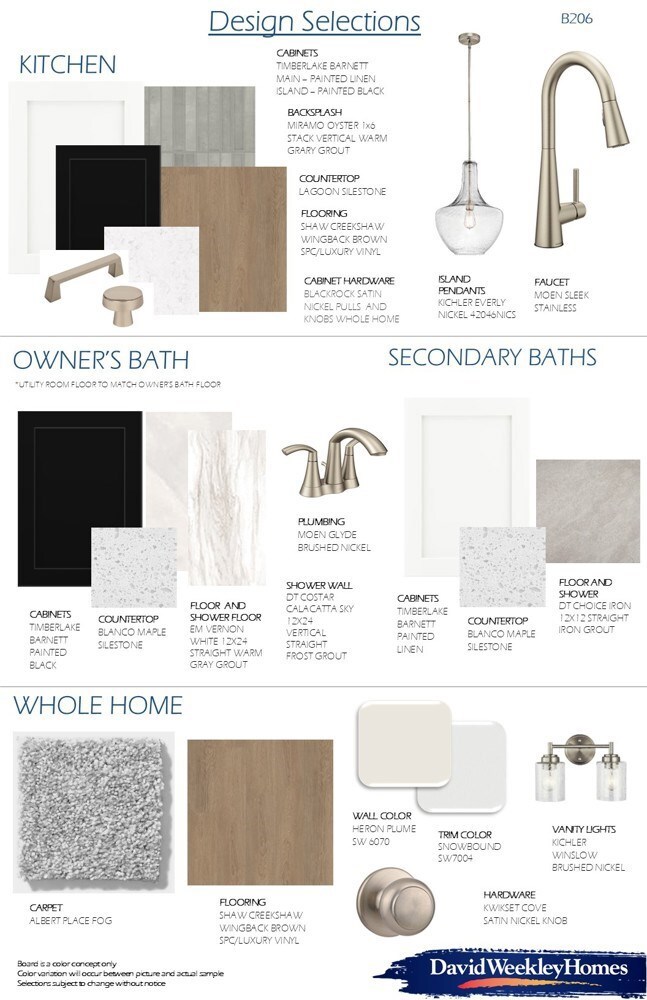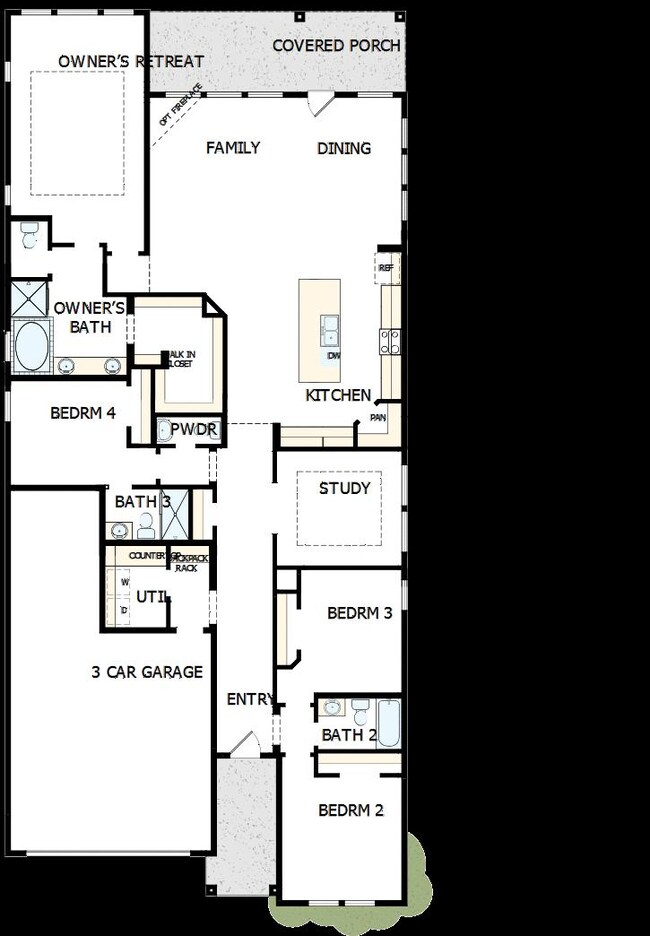
19618 Holly Pierce Dr Cypress, TX 77433
Dunham Pointe NeighborhoodEstimated payment $3,694/month
Highlights
- New Construction
- Community Lake
- Trails
- A. Robison Elementary School Rated A
- Clubhouse
- 1-Story Property
About This Home
Energy efficiency, individual privacy and elegant gathering spaces grace The Iris floor plan by David Weekley Homes in Dunham Pointe. A stunning kitchen with built-in appliances rests at the heart of this home, balancing style and function while maintaining an open design.
Whether you’re creating new memories with those you love or merely going about your day-to-day life, the open family and dining spaces with 12' ceilings and tons of windows will make the occasion comfortable and scenic. Leave the outside world behind and lavish in the Owner’s Retreat, featuring a superb Owner’s Bath with a free standing tub and a large walk-in closet.
Two junior bedrooms are separated by a shared full bathroom, all quietly set away from the guest bedroom with a private walk-in shower bathroom . A welcoming study rests near the front of the home, presenting a lovely opportunity to design the special-purpose room you’ve been dreaming of. 3-car garage. No back neighbors. Easy commute. Quick access to 290 & 99. Cy-Fair ISD.
Home Details
Home Type
- Single Family
Parking
- 3 Car Garage
Home Design
- New Construction
- Quick Move-In Home
- Iris Plan
Interior Spaces
- 2,542 Sq Ft Home
- 1-Story Property
Bedrooms and Bathrooms
- 4 Bedrooms
Community Details
Overview
- Built by David Weekley Homes
- Dunham Pointe 50' Homesites Subdivision
- Community Lake
Amenities
- Clubhouse
- Community Center
Recreation
- Trails
Sales Office
- 20407 Via Casa Laura Dr
- Cypress, TX 77433
- 713-370-9579
- Builder Spec Website
Map
Similar Homes in Cypress, TX
Home Values in the Area
Average Home Value in this Area
Property History
| Date | Event | Price | Change | Sq Ft Price |
|---|---|---|---|---|
| 07/10/2025 07/10/25 | Price Changed | $554,925 | -0.2% | $218 / Sq Ft |
| 07/01/2025 07/01/25 | Price Changed | $556,047 | +0.2% | $219 / Sq Ft |
| 06/24/2025 06/24/25 | Price Changed | $554,925 | -1.6% | $218 / Sq Ft |
| 05/15/2025 05/15/25 | For Sale | $564,004 | -- | $222 / Sq Ft |
- 13726 Tranquila Vista Dr
- 20407 Via Casa Laura Dr
- 20407 Via Casa Laura Dr
- 20407 Via Casa Laura Dr
- 20407 Via Casa Laura Dr
- 20407 Via Casa Laura Dr
- 20407 Via Casa Laura Dr
- 20407 Via Casa Laura Dr
- 20407 Via Casa Laura Dr
- 20407 Via Casa Laura Dr
- 20407 Via Casa Laura Dr
- 20407 Via Casa Laura Dr
- 20407 Via Casa Laura Dr
- 20407 Via Casa Laura Dr
- 13715 Tranquila Vista Dr
- 13718 Flint Hollow Dr
- 19602 Holly Pierce Dr
- 19710 Holly Pierce Dr
- 20411 Via Casa Laura Dr
- 20411 Via Casa Laura Dr
- 11307 Cosmopolitan Dr
- 11247 Buchanan Coves Ln
- 15122 Red Cedar Cove Ln
- 21927 Citrus Grove Ct
- 22007 Silk Pad Ct
- 21327 Cypress Conifer Dr
- 21315 Cypress Conifer Dr
- 15107 Hillside Park Way
- 15206 Evergreen Knoll Ln
- 19423 Egret Wood Way
- 13118 Verde Oaks Trail
- 19539 Hancock Oak St
- 14935 Vinegrove Falls Ct
- 14807 Waverly Hill Ln
- 20027 Bayliss Manor Ln
- 19730 Atherton Bend Ln
- 19811 Sloan Ridge Ln
- 14803 Liberty Stone Ln
- 14911 Calico Heights Ln
- 15010 Rustler Gate Ln


