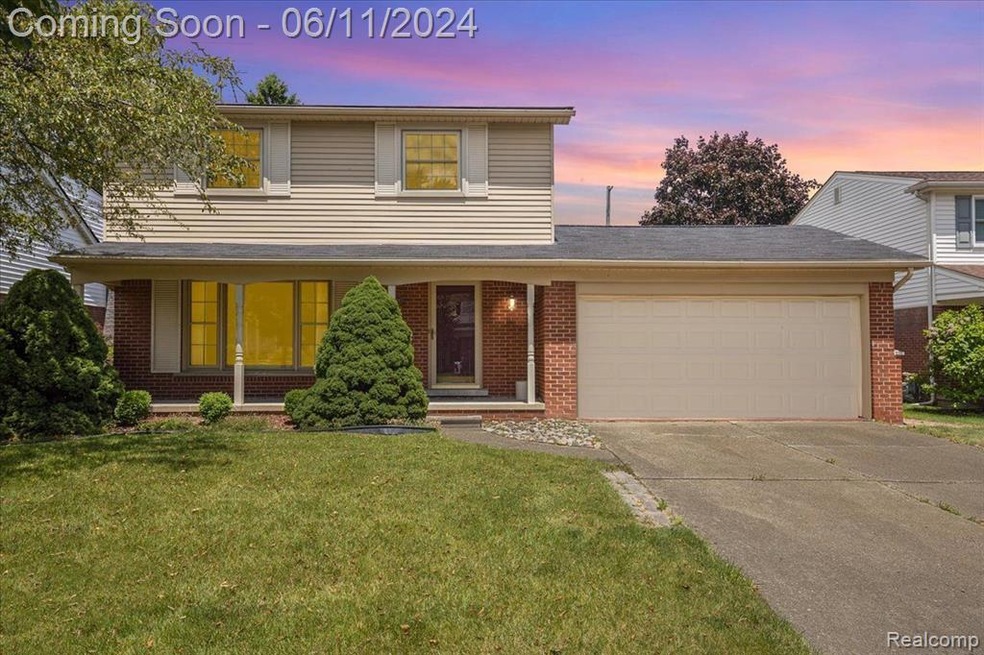
$265,000
- 3 Beds
- 1 Bath
- 987 Sq Ft
- 2434 Medford St
- Trenton, MI
Welcome to 2434 Medford Street, a beautifully updated 3-bedroom ranch home where quality craftsmanship truly shines. This isn’t your typical quick flip—the home has been carefully remodeled over time by its current owner, with attention to detail throughout. Notable updates include refinished hardwood floors, all-new interior doors and trim, fresh paint throughout, and ceramic tile flooring in
Paul Armstrong NextHome Evolution
