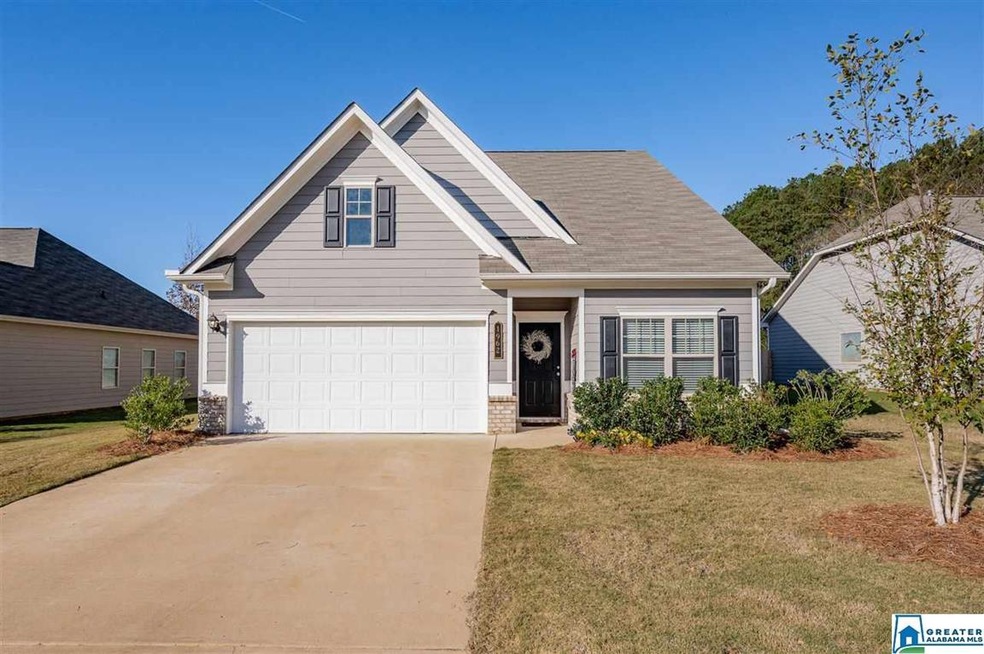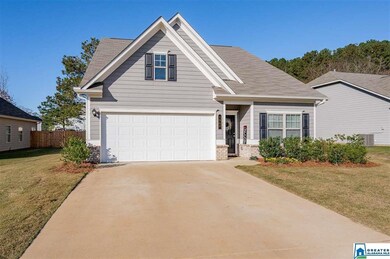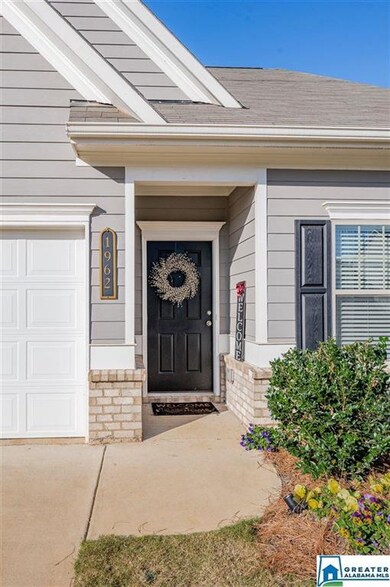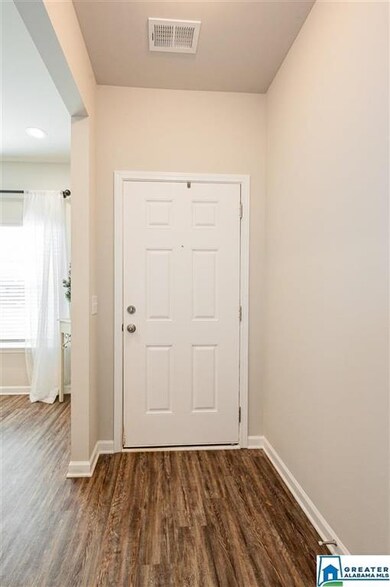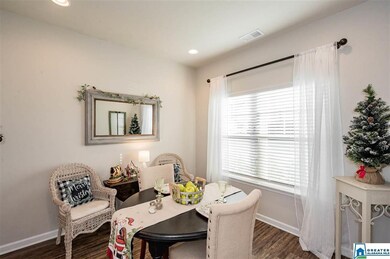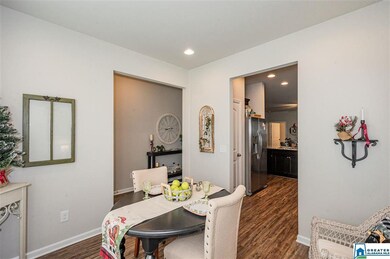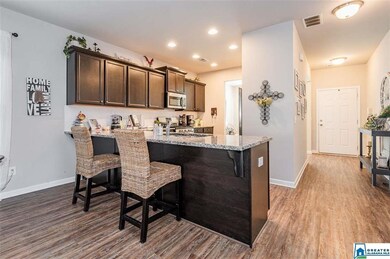
Estimated Value: $310,000 - $329,000
Highlights
- Main Floor Primary Bedroom
- Loft
- Den
- Attic
- Stone Countertops
- Covered patio or porch
About This Home
As of January 2021This beautiful home is referred to as the Carlyle plan it is a fairly new design with the owner's suite on the first floor (main level). The hub of this home is the centrally located family room that is open to the kitchen and a covered rear patio. The kitchen offers granite countertops and ample cabinet and storage space. The main level living has beautiful laminate flooring with carpet in the master bedroom. The additional bedrooms, a full bath and Loft are on the 2nd floor.
Home Details
Home Type
- Single Family
Est. Annual Taxes
- $900
Year Built
- Built in 2019
Lot Details
- 7,405
HOA Fees
- $17 Monthly HOA Fees
Parking
- 2 Car Attached Garage
- Garage on Main Level
- Front Facing Garage
- Driveway
Home Design
- Brick Exterior Construction
- Slab Foundation
- HardiePlank Siding
Interior Spaces
- 1.5-Story Property
- Smooth Ceilings
- Ceiling Fan
- Recessed Lighting
- Double Pane Windows
- Dining Room
- Den
- Loft
- Pull Down Stairs to Attic
Kitchen
- Breakfast Bar
- Stove
- Built-In Microwave
- Dishwasher
- ENERGY STAR Qualified Appliances
- Stone Countertops
- Disposal
Flooring
- Carpet
- Laminate
- Vinyl
Bedrooms and Bathrooms
- 3 Bedrooms
- Primary Bedroom on Main
- Walk-In Closet
- Split Vanities
- Bathtub and Shower Combination in Primary Bathroom
- Garden Bath
- Separate Shower
- Linen Closet In Bathroom
Laundry
- Laundry Room
- Laundry on upper level
- Washer and Electric Dryer Hookup
Schools
- Leeds Elementary And Middle School
- Leeds High School
Utilities
- Central Air
- Heating System Uses Gas
- Programmable Thermostat
- Underground Utilities
- Gas Water Heater
Additional Features
- ENERGY STAR/CFL/LED Lights
- Covered patio or porch
- Interior Lot
Community Details
- Association fees include common grounds mntc, utilities for comm areas
- $13 Other Monthly Fees
- Tdb Association
Listing and Financial Details
- Assessor Parcel Number 26-05-16-1-001-021.020
Ownership History
Purchase Details
Home Financials for this Owner
Home Financials are based on the most recent Mortgage that was taken out on this home.Similar Homes in Leeds, AL
Home Values in the Area
Average Home Value in this Area
Purchase History
| Date | Buyer | Sale Price | Title Company |
|---|---|---|---|
| Prestridge Chelsea Regan | $238,900 | None Available |
Mortgage History
| Date | Status | Borrower | Loan Amount |
|---|---|---|---|
| Open | Prestridge Chelsea Regan | $231,733 |
Property History
| Date | Event | Price | Change | Sq Ft Price |
|---|---|---|---|---|
| 01/29/2021 01/29/21 | Sold | $238,900 | 0.0% | $115 / Sq Ft |
| 11/26/2020 11/26/20 | For Sale | $238,900 | +11.7% | $115 / Sq Ft |
| 10/24/2019 10/24/19 | Sold | $213,935 | 0.0% | $100 / Sq Ft |
| 08/09/2019 08/09/19 | Price Changed | $213,935 | +3.4% | $100 / Sq Ft |
| 06/22/2019 06/22/19 | Pending | -- | -- | -- |
| 06/13/2019 06/13/19 | For Sale | $207,000 | -- | $97 / Sq Ft |
Tax History Compared to Growth
Tax History
| Year | Tax Paid | Tax Assessment Tax Assessment Total Assessment is a certain percentage of the fair market value that is determined by local assessors to be the total taxable value of land and additions on the property. | Land | Improvement |
|---|---|---|---|---|
| 2024 | $1,181 | $56,912 | $11,260 | $45,652 |
| 2023 | $1,181 | $48,918 | $9,460 | $39,458 |
| 2022 | $1,009 | $24,459 | $4,730 | $19,729 |
| 2021 | $944 | $24,459 | $4,730 | $19,729 |
| 2020 | $1,984 | $22,698 | $4,043 | $18,655 |
| 2019 | $0 | $0 | $0 | $0 |
Agents Affiliated with this Home
-
Lisa Powell

Seller's Agent in 2021
Lisa Powell
Ingram & Associates, LLC
(205) 907-0826
80 in this area
124 Total Sales
-
Petra Prior

Seller Co-Listing Agent in 2021
Petra Prior
Ingram & Associates, LLC
(205) 616-5900
82 in this area
147 Total Sales
-
Christopher Nelson
C
Buyer's Agent in 2021
Christopher Nelson
RealtySouth
(205) 240-0364
2 in this area
16 Total Sales
Map
Source: Greater Alabama MLS
MLS Number: 1270297
APN: 26-05-16-1-001-021.020
- 8613 Clarke Ln
- 1971 Clarke Rd
- 8659 Clarke Ln
- 8660 Clarke Ln
- 8684 Clarke Ln
- 8445 Lanewood Cir
- 8332 Cahaba Crossing Cir
- 2069 Phillips Cir
- 2000 Oxford Cir
- 8211 Baker Rd
- 8126 Douglas Ave
- 1601 Windsor Ln
- 1828 Lane Dr
- 1345 Ashville Rd
- 8616 Bryson Ln
- 8520 Rockhampton St
- 305 Charles Barkley Ct
- 1737 Morgan St
- 1552 Sims St
- 8852 Rockhampton St
- 1962 Clarke Rd
- 1966 Clarke Rd
- 1958 Clarke Rd
- 1970 Clarke Rd
- 1809 Clarke Cir
- 1954 Clarke Rd
- 1809 Clarke Cir
- 1805 Clarke Cir
- 1959 Clarke Rd
- 1963 Clarke Rd
- 1955 Clarke Rd
- 8625 Clarke Ln
- 1967 Clarke Rd
- 8625 Clarke Ln
- 8621 Clarke Ln
- 1974 Clarke Rd
- 8655 Clarke Ln
- 8655 Clarke Ln
- 8617 Clarke Ln
- 1816 Clarke Cir
