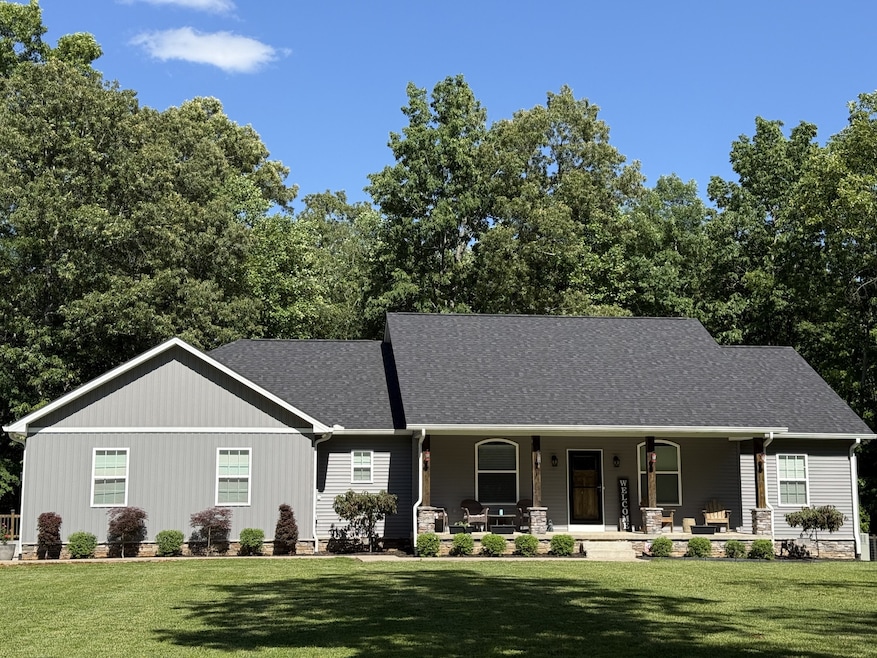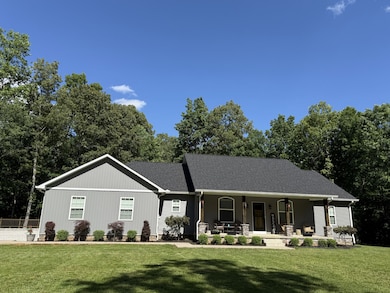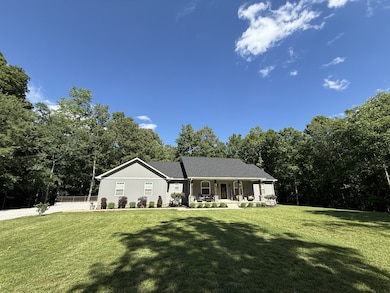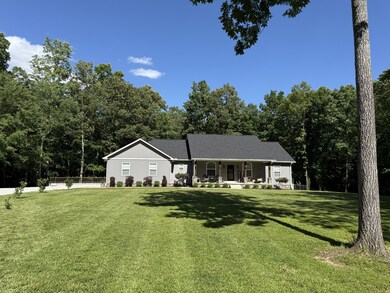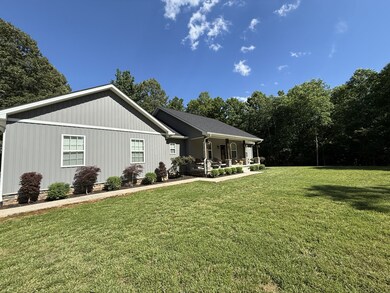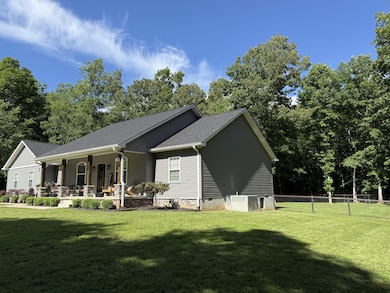
1962 Safe Haven Cir Estill Springs, TN 37330
Estimated payment $4,581/month
Highlights
- Wooded Lot
- Porch
- Tile Flooring
- No HOA
- Cooling Available
- Central Heating
About This Home
First Time on Market! With the convenience of town, this one will not last long. It's all about country living with the comfort of city utilities including trash pick-up! This custom home is only two years old and sits on 15 mostly wooded acres. Home is equipped with natural gas throughout saving on monthly cost and adding the benefit of a back-up heat source. The living room has a vaulted ceiling with a large rock gas fireplace. The large kitchen is open to the dining room and partially open to the living room area. The large kitchen features a six foot island great for those large gatherings and there are lots of cabinets for storage. The kitchen also has a walk-in butlers pantry with lots of shelves, along with lower cabinets and a large granite countertop for appliances. Enter the laundry room through the custom made barn doors. The laundry room has more upper and lower cabinets, along with a large granite top for folding clothes and a large area for hanging up clothes/ jackets. There is also a large, deep sink in the laundry room. The extra large primary bedroom features a tray ceiling, an accent wall, and enough room to have a sitting area. The primary bathroom features a walk-in shower with separate large tub and a hair/make-up area. The extra large walk-in closet in primary has several areas to hang clothes, put linens, several shelves for shoes, and an area for a safe. LVF flooring is throughout the house except for the bathrooms (Tile) and the laundry room (Tile). The large screened in back porch is great for entertaining and/or watching nature. The area cleared in the backyard is fenced in and very private. Two car attached garage with plenty of extra parking in the driveway. Beautifully decorated landscape in the front with lots of privacy on the sides and back of house. Several fruit trees are planted on the property. Home is several blocks high, giving easy access under the house.
Last Listed By
Century 21 Coffee County Realty & Auction Brokerage Phone: 9313081674 License #373530 Listed on: 05/24/2025

Home Details
Home Type
- Single Family
Est. Annual Taxes
- $2,592
Year Built
- Built in 2022
Lot Details
- 15 Acre Lot
- Back Yard Fenced
- Lot Has A Rolling Slope
- Wooded Lot
Parking
- 2 Car Garage
- Gravel Driveway
Home Design
- Stone Siding
- Vinyl Siding
Interior Spaces
- 2,200 Sq Ft Home
- Property has 1 Level
- Gas Fireplace
- Tile Flooring
- Crawl Space
- Fire and Smoke Detector
Bedrooms and Bathrooms
- 3 Main Level Bedrooms
- 2 Full Bathrooms
Outdoor Features
- Porch
Schools
- Rock Creek Elementary School
- North Middle School
- Franklin Co High School
Utilities
- Cooling Available
- Central Heating
- Septic Tank
- High Speed Internet
Community Details
- No Home Owners Association
Listing and Financial Details
- Assessor Parcel Number 024K A 05101 000
Map
Home Values in the Area
Average Home Value in this Area
Tax History
| Year | Tax Paid | Tax Assessment Tax Assessment Total Assessment is a certain percentage of the fair market value that is determined by local assessors to be the total taxable value of land and additions on the property. | Land | Improvement |
|---|---|---|---|---|
| 2024 | $1,255 | $102,575 | $25,350 | $77,225 |
| 2023 | $1,255 | $102,575 | $25,350 | $77,225 |
| 2022 | $1,255 | $66,100 | $21,000 | $45,100 |
| 2021 | $0 | $66,100 | $21,000 | $45,100 |
Property History
| Date | Event | Price | Change | Sq Ft Price |
|---|---|---|---|---|
| 05/24/2025 05/24/25 | For Sale | $779,900 | -- | $355 / Sq Ft |
Similar Homes in Estill Springs, TN
Source: Realtracs
MLS Number: 2891049
APN: 026024K A 05101
- 222 Greenfield Ln
- 8701 Tullahoma Hwy
- 294 Tanglewood Trail
- 1684 Fletcher Rd
- 151 Highland Trail
- 1161 Honey Ln
- 210 Highland Trail
- 82 Hope Cir
- 165 Hope Dr
- 0 Nancy Ln Unit RTC2679528
- 155 Deer Cir
- 698 Bonner Way
- 112 Shasteen St
- 318 Tulip Tree Trail
- 304 Circle Dr
- 0 Tullahoma Hwy Unit RTC2883223
- 400 Circle Dr
- 704 Flower Lane Dr
- 207 Hill St
- 170 Hillwood Dr
