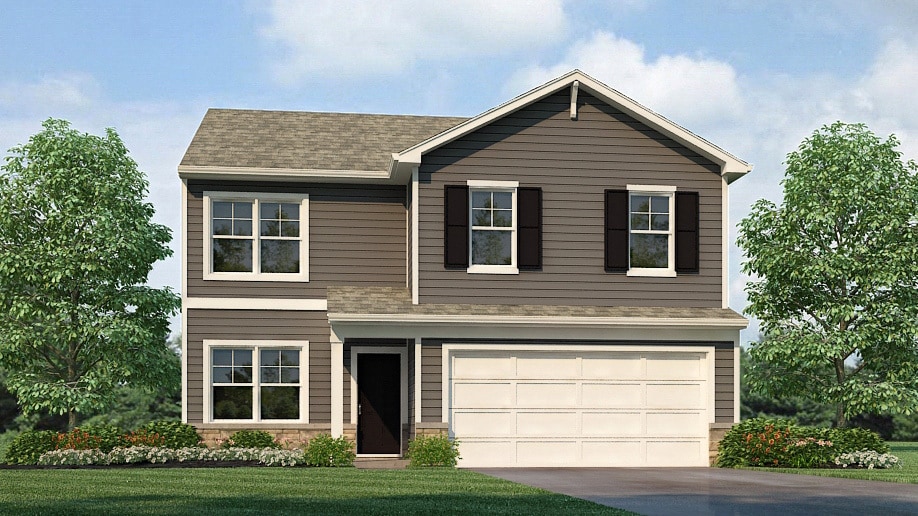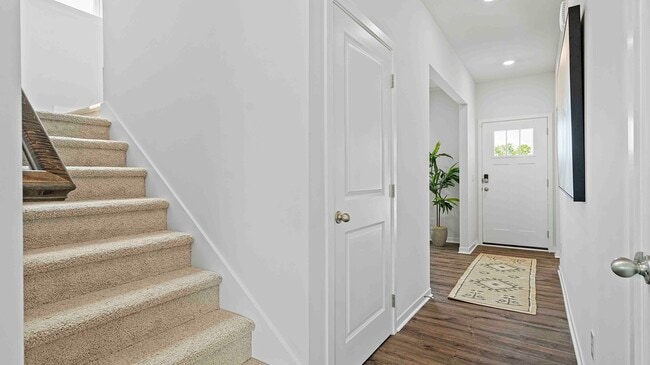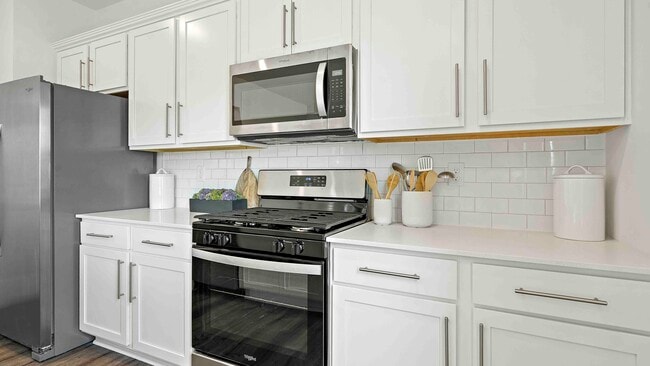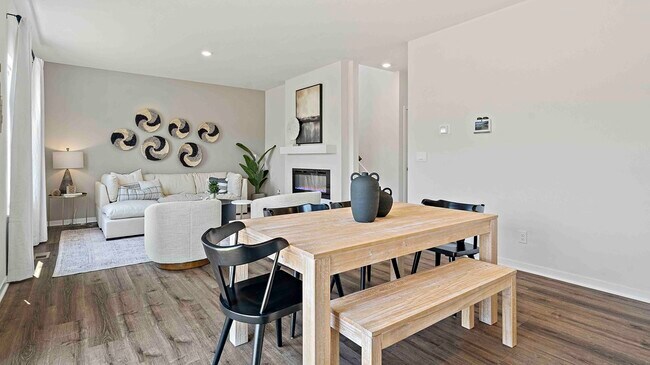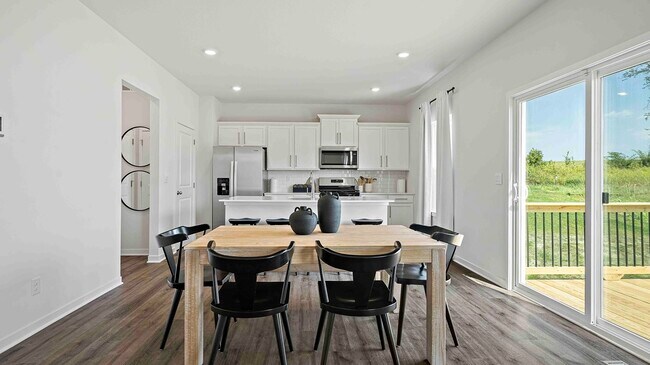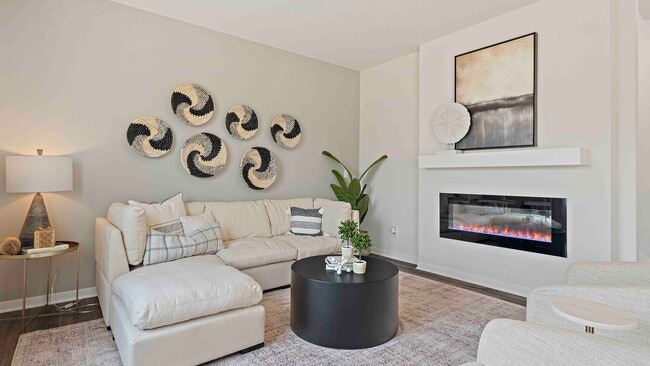
Estimated payment $2,404/month
About This Home
Come see 19620 W. 201st Street, one of our available homes in Woodland Crossing. The Bellamy is one of our two-story plans featured at Woodland Crossing in Spring Hill, KS. This gorgeous two-story home with impressive comfort, luxury, and style offers four bedrooms, 2.5 bathrooms, and a two-car garage. It also includes a study. Upon entering, you’ll be greeted by an inviting foyer that takes you past a study, perfect for your home office and then connects you to the family room that flows into the dining area and kitchen. The gourmet kitchen has stainless steel appliances quartz countertops with tile backsplash, ample cabinet space, and a large island with a breakfast bar, perfect for cooking or casual dining. Upstairs is the primary bedroom with large walk-in closet and a large bathroom with dual vanities. There are three other bedrooms and another full bathroom providing plenty of room to grow. Take advantage of this opportunity to make this new home yours at Woodland Crossing in Spring Hill near beautiful Kansas City. Pictures are representative.
Sales Office
| Monday - Saturday |
10:00 AM - 5:00 PM
|
| Sunday |
1:00 PM - 5:00 PM
|
Home Details
Home Type
- Single Family
Parking
- 2 Car Garage
Home Design
- New Construction
Interior Spaces
- 2-Story Property
Bedrooms and Bathrooms
- 4 Bedrooms
Community Details
- No Home Owners Association
Map
Other Move In Ready Homes in Woodland Crossing
About the Builder
- Woodland Crossing
- Boulder Springs
- 20711 W 199th St
- Boulder Springs
- 19719 W 195th Place
- 19721 W 195th Place
- 19713 W 195th Place
- 19717 W 195th Place
- 19606 W 195th Place
- 19710 W 195th Place
- 19714 W 195th Place
- 19720 W 195th Place
- Hidden Hills
- Woodland Ridge
- Garrett Ranch - Premier Collection
- 20727 Emerald St
- 20689 Skyview Ln
- 20786 Emerald St
- 20774 Emerald St
- Fox Hollow
