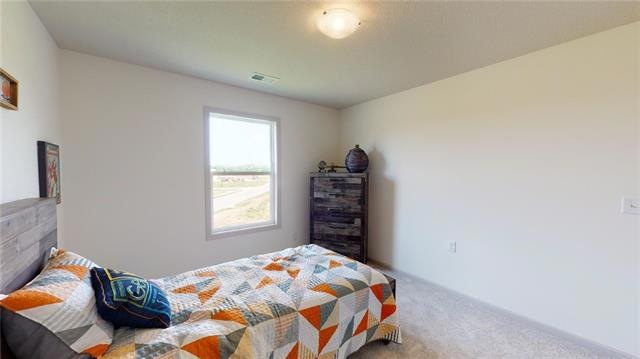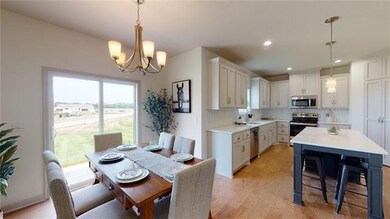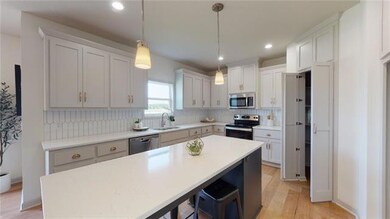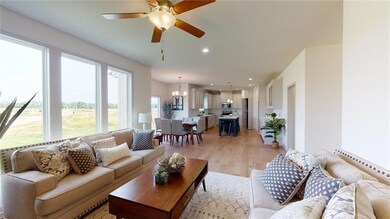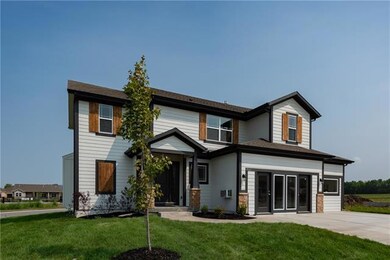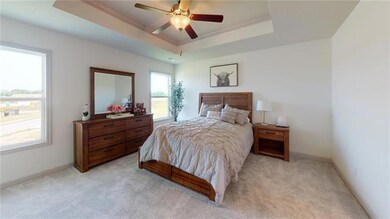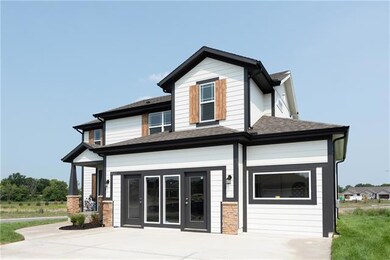
19623 W 196th Terrace Spring Hill, KS 66083
Highlights
- Vaulted Ceiling
- Wood Flooring
- Great Room with Fireplace
- Traditional Architecture
- Corner Lot
- Granite Countertops
About This Home
As of March 2022THE SKYLAR 2.50! UNDER CONSTRUCTION! Home is at framing stage as of 7.28.21. Come see our model of this wonderful family home! Model is located at 19642 W 196th Terrace. 2 stories with 4 bedrooms, 2 1/2 baths, 3 car garage and an option to finish the basement with an additional bedroom, 3/4 bath and rec room. Laundry room is on the 2nd floor. Master Bathroom offers double vanity with separate shower and tub. Spacious walk-in closet with shelving. Fireplace in Great Room area is standard! Enjoy morning coffee or evening libations on your concrete patio. Kitchen includes full-size corner pantry and generous island with granite countertops. Stainless GE appliance package. Mudroom bench as you enter from 3 car garage to keep the backpacks and coats organized! Amenities include swimming pool, playground, firepit area and walking trails.
Last Agent to Sell the Property
Lisa Alvarez
Weichert, Realtors Welch & Com License #00046734 Listed on: 04/29/2021

Home Details
Home Type
- Single Family
Est. Annual Taxes
- $8,505
Year Built
- Built in 2021 | Under Construction
Lot Details
- 7,796 Sq Ft Lot
- Cul-De-Sac
- Corner Lot
- Paved or Partially Paved Lot
HOA Fees
- $38 Monthly HOA Fees
Parking
- 3 Car Attached Garage
- Front Facing Garage
Home Design
- Traditional Architecture
- Stone Frame
- Composition Roof
Interior Spaces
- 2,099 Sq Ft Home
- Wet Bar: Carpet, Ceramic Tiles, Double Vanity, Shower Over Tub, Separate Shower And Tub, Ceiling Fan(s), Granite Counters, Kitchen Island, Pantry, Wood Floor, Fireplace
- Built-In Features: Carpet, Ceramic Tiles, Double Vanity, Shower Over Tub, Separate Shower And Tub, Ceiling Fan(s), Granite Counters, Kitchen Island, Pantry, Wood Floor, Fireplace
- Vaulted Ceiling
- Ceiling Fan: Carpet, Ceramic Tiles, Double Vanity, Shower Over Tub, Separate Shower And Tub, Ceiling Fan(s), Granite Counters, Kitchen Island, Pantry, Wood Floor, Fireplace
- Skylights
- Gas Fireplace
- Shades
- Plantation Shutters
- Drapes & Rods
- Family Room with Fireplace
- Great Room with Fireplace
- Combination Kitchen and Dining Room
Kitchen
- Breakfast Area or Nook
- Open to Family Room
- Electric Oven or Range
- Dishwasher
- Stainless Steel Appliances
- Kitchen Island
- Granite Countertops
- Laminate Countertops
- Disposal
Flooring
- Wood
- Wall to Wall Carpet
- Linoleum
- Laminate
- Stone
- Ceramic Tile
- Luxury Vinyl Plank Tile
- Luxury Vinyl Tile
Bedrooms and Bathrooms
- 4 Bedrooms
- Cedar Closet: Carpet, Ceramic Tiles, Double Vanity, Shower Over Tub, Separate Shower And Tub, Ceiling Fan(s), Granite Counters, Kitchen Island, Pantry, Wood Floor, Fireplace
- Walk-In Closet: Carpet, Ceramic Tiles, Double Vanity, Shower Over Tub, Separate Shower And Tub, Ceiling Fan(s), Granite Counters, Kitchen Island, Pantry, Wood Floor, Fireplace
- Double Vanity
- Carpet
Unfinished Basement
- Stubbed For A Bathroom
- Basement Window Egress
Schools
- Wolf Creek Elementary School
- Spring Hill High School
Additional Features
- Enclosed Patio or Porch
- Central Heating and Cooling System
Community Details
- Association fees include all amenities
- Boulder Springs Subdivision, Skylar 2.50 Floorplan
Listing and Financial Details
- Assessor Parcel Number EP15110000-0071
Ownership History
Purchase Details
Home Financials for this Owner
Home Financials are based on the most recent Mortgage that was taken out on this home.Similar Homes in Spring Hill, KS
Home Values in the Area
Average Home Value in this Area
Purchase History
| Date | Type | Sale Price | Title Company |
|---|---|---|---|
| Warranty Deed | -- | Security 1St Title Llc |
Mortgage History
| Date | Status | Loan Amount | Loan Type |
|---|---|---|---|
| Open | $339,610 | New Conventional | |
| Closed | $277,200 | Construction |
Property History
| Date | Event | Price | Change | Sq Ft Price |
|---|---|---|---|---|
| 03/01/2022 03/01/22 | Sold | -- | -- | -- |
| 08/14/2021 08/14/21 | Pending | -- | -- | -- |
| 05/14/2021 05/14/21 | Price Changed | $400,000 | +5.0% | $191 / Sq Ft |
| 04/29/2021 04/29/21 | Price Changed | $381,000 | +2.7% | $182 / Sq Ft |
| 04/29/2021 04/29/21 | For Sale | $371,000 | -- | $177 / Sq Ft |
Tax History Compared to Growth
Tax History
| Year | Tax Paid | Tax Assessment Tax Assessment Total Assessment is a certain percentage of the fair market value that is determined by local assessors to be the total taxable value of land and additions on the property. | Land | Improvement |
|---|---|---|---|---|
| 2024 | $8,505 | $59,673 | $10,850 | $48,823 |
| 2023 | $7,520 | $52,486 | $9,439 | $43,047 |
| 2022 | $3,582 | $24,736 | $8,204 | $16,532 |
| 2021 | $949 | $5,708 | $5,708 | $0 |
| 2020 | $627 | $3,343 | $3,343 | $0 |
| 2019 | $421 | $3,343 | $3,343 | $0 |
Agents Affiliated with this Home
-
L
Seller's Agent in 2022
Lisa Alvarez
Weichert, Realtors Welch & Com
-
Cyndi Clothier

Seller Co-Listing Agent in 2022
Cyndi Clothier
Weichert, Realtors Welch & Com
(913) 909-9394
90 in this area
118 Total Sales
-
Spradling Group

Buyer's Agent in 2022
Spradling Group
EXP Realty LLC
(913) 320-0906
6 in this area
998 Total Sales
Map
Source: Heartland MLS
MLS Number: 2318471
APN: EP15110000-0071
- 19703 W 196th St
- 19707 W 196th St
- Winfield Plan at Boulder Springs
- Sunflower Plan at Boulder Springs
- Somerset Plan at Boulder Springs
- Riverside Plan at Boulder Springs
- Wildflower Plan at Boulder Springs
- Twin Honeydew Plan at Boulder Springs
- Twin Emerald Plan at Boulder Springs
- Tupelo Plan at Boulder Springs
- Basswood Plan at Boulder Springs
- 19703 W 195th Place
- 19715 W 196th St
- 19716 W 196th St
- 19711 W 195th Place
- 19606 W 195th Place
- 19715 W 195th Place
- 19719 W 195th Place
- 19721 W 195th Place
- 19717 W 195th Place
