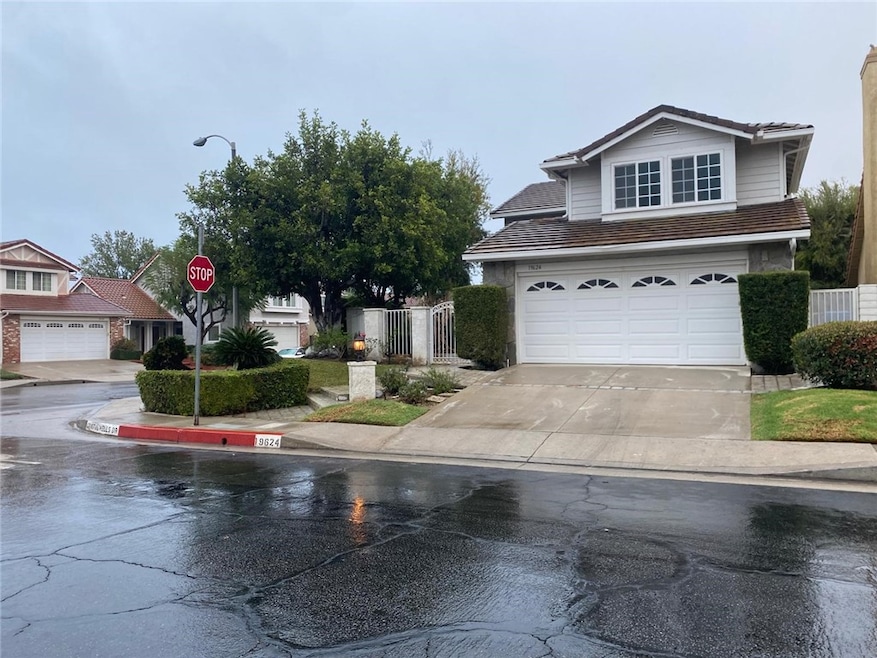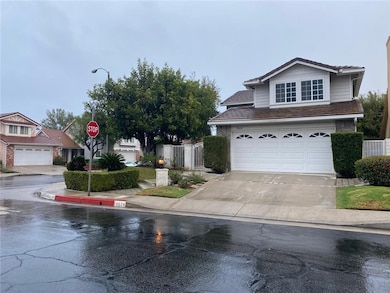19624 Crystal Hills Dr Porter Ranch, CA 91326
Porter Ranch NeighborhoodHighlights
- 24-Hour Security
- Gated Community
- Clubhouse
- Robert Frost Middle School Rated A-
- Mountain View
- Traditional Architecture
About This Home
Crystall Hills home is located in Prestigious Porter Ranch Estate corner home. 24 Hours guard gated community. Home features with three bedrooms and 2.5 bathrooms. Formal dinning room plus a breakfast nook area; French door leads to a cozy and elegant family room, with medallion marble fireplace. Serene back yard and side yard area for relaxing and barbecue. Beautiful laminated hardwood floors; Freshly painted indoors, plantation shutters, new sink in kitchen, new cabinet doors granite countertops, many more to list. Come and find out how you can lease such a majestic home. Close to YMCA, Porter Ranch Town Center, Library and few schools.
Listing Agent
COMPASS Brokerage Phone: 626-833-5206 License #01306346 Listed on: 11/25/2025

Home Details
Home Type
- Single Family
Est. Annual Taxes
- $9,088
Year Built
- Built in 1987
Lot Details
- 5,312 Sq Ft Lot
- Density is up to 1 Unit/Acre
Parking
- 2 Car Attached Garage
- Parking Available
- Assigned Parking
Home Design
- Traditional Architecture
- Entry on the 1st floor
Interior Spaces
- 2,235 Sq Ft Home
- 2-Story Property
- Ceiling Fan
- Plantation Shutters
- Bay Window
- Family Room with Fireplace
- Mountain Views
- Carbon Monoxide Detectors
- Unfinished Basement
Kitchen
- Breakfast Area or Nook
- Dishwasher
- Granite Countertops
Bedrooms and Bathrooms
- 4 Bedrooms | 1 Main Level Bedroom
- All Upper Level Bedrooms
- 3 Full Bathrooms
Laundry
- Laundry Room
- Electric Dryer Hookup
Outdoor Features
- Patio
- Front Porch
Utilities
- Forced Air Heating and Cooling System
- Water Heater
Listing and Financial Details
- Security Deposit $4,800
- Rent includes association dues
- 12-Month Minimum Lease Term
- Available 11/25/25
- Tax Lot 61
- Tax Tract Number 41722
- Assessor Parcel Number 2701012070
Community Details
Overview
- Property has a Home Owners Association
- $100 HOA Transfer Fee
Amenities
- Clubhouse
Recreation
- Community Pool
Security
- 24-Hour Security
- Gated Community
Map
Source: California Regional Multiple Listing Service (CRMLS)
MLS Number: AR25258573
APN: 2701-012-070
- 19474 Kilfinan St
- 19641 Falcon Ridge Ln
- 12119 Falcon Crest Way
- 19668 Pine Valley Way
- 19809 Winged Foot Way
- 11801 Thunderbird Ave
- 19201 Castlebay Ln
- 20112 Via Cellini
- 19317 Vista Grande Way
- 19573 Pine Valley Ave
- 12110 Braemore Place
- 20212 Via Medici
- 11771 Coorsgold Ln
- 11848 Hillsborough Ln
- 11862 Hillsborough Ln
- 11818 Hillsborough Ln
- 19628 Pine Valley Ave
- 19752 Sierra Meadows Ln
- 20219 Wynfreed Ln
- 11759 Coorsgold Ln
- 19571 Turtle Ridge Ln
- 12235 Shady Hollow Ln
- 12051 Falcon Crest Way
- 12057 Falcon Crest Way
- 19630 Pine Valley Way
- 19747 Winged Foot Way
- 19219 Dunure Place
- 20112 Via Cellini
- 12115 Braemore Place Unit Main
- 12115 Braemore Place
- 11914 Churchill Way
- 11774 Oakhurst Way
- 20138 Marlow Ln
- 11770 Hillsborough Ln
- 11752 Hillsborough Ln
- 20244 Albion Way
- 20120 Jubilee Way
- 20156 W Cromwell Way
- 19803 Beringer Place
- 19812 Beringer Place

