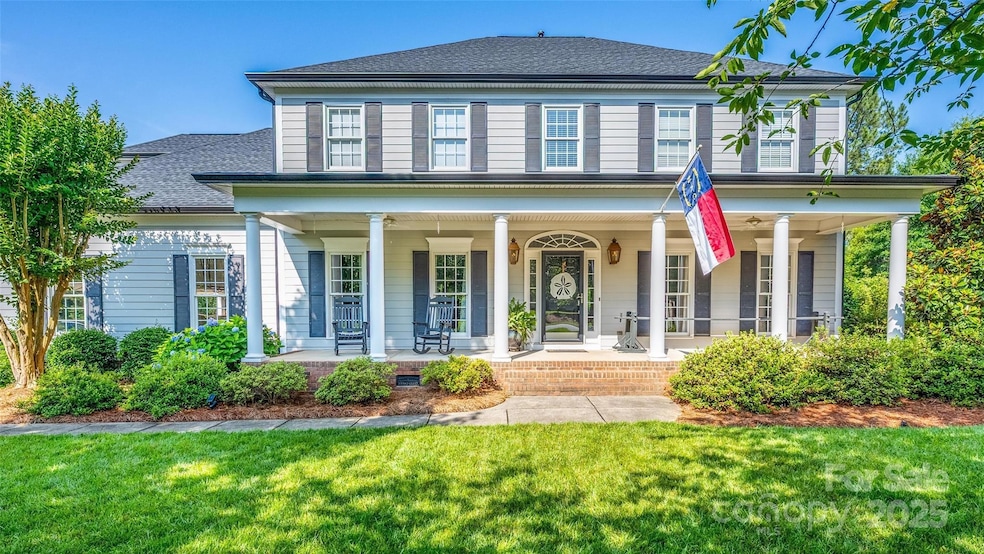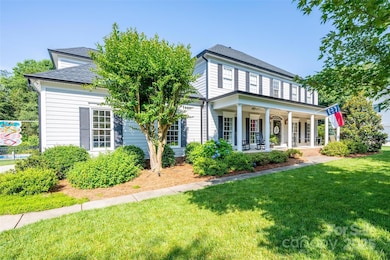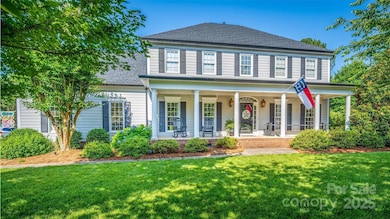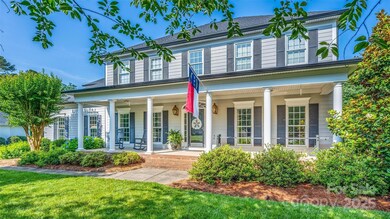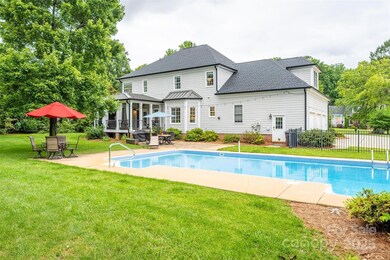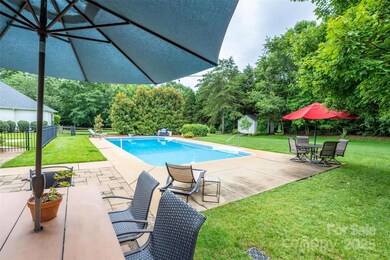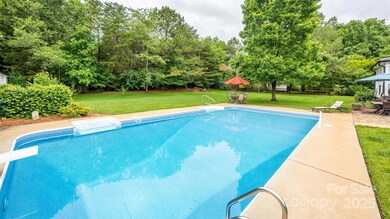
19625 Callaway Hills Ln Davidson, NC 28036
Highlights
- Community Stables
- In Ground Pool
- Wine Refrigerator
- Davidson Elementary School Rated A-
- Wood Flooring
- Covered Patio or Porch
About This Home
As of July 2025Welcome to this beautifully remodeled home on nearly an acre in a highly sought-after neighborhood of custom homes with large lots, just minutes from downtown Davidson. Designed for both everyday comfort and effortless entertaining, the main level features a gorgeous new kitchen with Fulgor 6-burner gas range, convection oven/microwave with WiFi, beverage center, kitchen island, new appliances, and refinished hardwoods. The spacious family room with gas fireplace flows easily into dining and living areas, creating a warm, open atmosphere. Upstairs includes 4 bedrooms, a versatile bonus room, beautifully remodeled primary and hall baths, new hardwood in the hallway, and new carpet in the bedrooms and bonus room. Outside, enjoy covered front and rear porches, a sparkling pool, masonry fire pit, and charming gas lanterns that warmly illuminate the front entry. The oversized 3-car garage offers excellent storage, and the neighborhood features 50+ acres of preserved land and scenic trails.
Last Agent to Sell the Property
Allen Adams Realty Brokerage Email: badams@allenadamsrealty.com License #213782 Listed on: 06/07/2025
Home Details
Home Type
- Single Family
Est. Annual Taxes
- $5,007
Year Built
- Built in 2001
Lot Details
- Back Yard Fenced
- Irrigation
HOA Fees
- $55 Monthly HOA Fees
Parking
- 3 Car Attached Garage
Interior Spaces
- 2-Story Property
- Built-In Features
- Insulated Windows
- Entrance Foyer
- Family Room with Fireplace
- Crawl Space
- Pull Down Stairs to Attic
Kitchen
- Breakfast Bar
- Convection Oven
- Gas Range
- Range Hood
- Microwave
- Dishwasher
- Wine Refrigerator
- Kitchen Island
Flooring
- Wood
- Tile
Bedrooms and Bathrooms
- 4 Bedrooms
- Walk-In Closet
- Garden Bath
Outdoor Features
- In Ground Pool
- Covered Patio or Porch
- Fire Pit
- Shed
Schools
- Davidson K-8 Elementary And Middle School
- William Amos Hough High School
Utilities
- Forced Air Heating and Cooling System
- Air Filtration System
- Heating System Uses Natural Gas
- Underground Utilities
- Tankless Water Heater
- Gas Water Heater
- Water Softener
- Septic Tank
- Fiber Optics Available
Listing and Financial Details
- Assessor Parcel Number 003-081-59
Community Details
Overview
- Tr Lawing Association
- Runneymede Subdivision
- Mandatory home owners association
Recreation
- Community Stables
- Trails
Ownership History
Purchase Details
Home Financials for this Owner
Home Financials are based on the most recent Mortgage that was taken out on this home.Purchase Details
Home Financials for this Owner
Home Financials are based on the most recent Mortgage that was taken out on this home.Purchase Details
Purchase Details
Home Financials for this Owner
Home Financials are based on the most recent Mortgage that was taken out on this home.Purchase Details
Home Financials for this Owner
Home Financials are based on the most recent Mortgage that was taken out on this home.Similar Homes in Davidson, NC
Home Values in the Area
Average Home Value in this Area
Purchase History
| Date | Type | Sale Price | Title Company |
|---|---|---|---|
| Warranty Deed | $1,100,000 | Master Title | |
| Warranty Deed | $1,100,000 | Master Title | |
| Special Warranty Deed | -- | None Available | |
| Trustee Deed | $373,875 | None Available | |
| Warranty Deed | $392,000 | -- | |
| Warranty Deed | $50,000 | -- |
Mortgage History
| Date | Status | Loan Amount | Loan Type |
|---|---|---|---|
| Open | $806,500 | New Conventional | |
| Closed | $806,500 | New Conventional | |
| Previous Owner | $350,000 | Credit Line Revolving | |
| Previous Owner | $335,800 | New Conventional | |
| Previous Owner | $388,900 | New Conventional | |
| Previous Owner | $119,000 | Credit Line Revolving | |
| Previous Owner | $100,000 | Credit Line Revolving | |
| Previous Owner | $77,000 | Credit Line Revolving | |
| Previous Owner | $313,600 | Purchase Money Mortgage | |
| Previous Owner | $125,000 | Credit Line Revolving | |
| Previous Owner | $276,500 | Unknown | |
| Previous Owner | $45,336 | Purchase Money Mortgage |
Property History
| Date | Event | Price | Change | Sq Ft Price |
|---|---|---|---|---|
| 07/10/2025 07/10/25 | Sold | $1,100,000 | 0.0% | $313 / Sq Ft |
| 06/07/2025 06/07/25 | For Sale | $1,100,000 | -- | $313 / Sq Ft |
Tax History Compared to Growth
Tax History
| Year | Tax Paid | Tax Assessment Tax Assessment Total Assessment is a certain percentage of the fair market value that is determined by local assessors to be the total taxable value of land and additions on the property. | Land | Improvement |
|---|---|---|---|---|
| 2024 | $5,007 | $738,900 | $279,000 | $459,900 |
| 2023 | $5,007 | $738,900 | $279,000 | $459,900 |
| 2022 | $4,366 | $509,500 | $145,000 | $364,500 |
| 2021 | $4,366 | $509,500 | $145,000 | $364,500 |
| 2020 | $4,366 | $509,500 | $145,000 | $364,500 |
| 2019 | $4,237 | $509,500 | $145,000 | $364,500 |
| 2018 | $5,270 | $466,900 | $90,000 | $376,900 |
| 2017 | $5,231 | $466,900 | $90,000 | $376,900 |
| 2016 | $5,073 | $466,900 | $90,000 | $376,900 |
| 2015 | $5,093 | $466,900 | $90,000 | $376,900 |
| 2014 | $5,008 | $0 | $0 | $0 |
Agents Affiliated with this Home
-
Bill Adams

Seller's Agent in 2025
Bill Adams
Allen Adams Realty
(704) 578-0926
43 Total Sales
-
Nikki Calden

Buyer's Agent in 2025
Nikki Calden
Allen Tate Realtors
(207) 228-5838
61 Total Sales
Map
Source: Canopy MLS (Canopy Realtor® Association)
MLS Number: 4266428
APN: 003-081-59
- 14116 Ryker Way
- 14105 Ryker Way
- 15615 E Rocky River Rd
- 19227 Shearer Rd
- 18807 Dembridge Dr
- 18832 Greyton Ln
- 15116 Rocky Bluff Loop
- 18418 Turnberry Ct
- 18517 Rollingdale Ln
- 19946 River Falls Dr
- 4800-4900 Davidson Rd Unit 1-8
- 4800-4900 Davidson Rd Unit 5
- 4800-4900 Davidson Rd Unit 4
- 4800-4900 Davidson Rd Unit 3
- 4800-4900 Davidson Rd Unit 2
- 4800-4900 Davidson Rd Unit 1
- 18730 Floyd Ct
- 14536 E Rocky River Rd
- 14532 E Rocky River Rd
- 4658 Sugar Plum Ln
