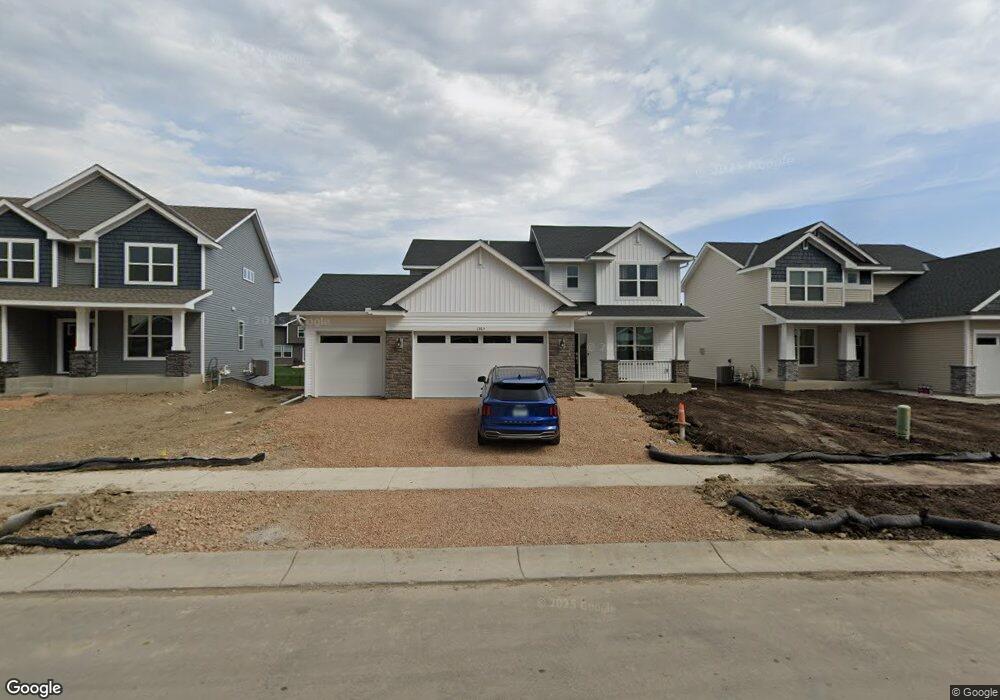1963 Tamarack Rd Carver, MN 55315
Estimated Value: $525,000 - $594,000
4
Beds
3
Baths
2,271
Sq Ft
$243/Sq Ft
Est. Value
About This Home
This home is located at 1963 Tamarack Rd, Carver, MN 55315 and is currently estimated at $552,006, approximately $243 per square foot. 1963 Tamarack Rd is a home located in Carver County with nearby schools including Carver Elementary School, Pioneer Ridge Middle School, and Chaska High School.
Ownership History
Date
Name
Owned For
Owner Type
Purchase Details
Closed on
Apr 4, 2025
Sold by
Us Home Llc
Bought by
Govindaraju Mahendira Rajan Ramasa and Rajan Shanmugapriya Mahendira
Current Estimated Value
Home Financials for this Owner
Home Financials are based on the most recent Mortgage that was taken out on this home.
Original Mortgage
$512,990
Outstanding Balance
$509,877
Interest Rate
4.99%
Mortgage Type
New Conventional
Estimated Equity
$42,129
Create a Home Valuation Report for This Property
The Home Valuation Report is an in-depth analysis detailing your home's value as well as a comparison with similar homes in the area
Home Values in the Area
Average Home Value in this Area
Purchase History
| Date | Buyer | Sale Price | Title Company |
|---|---|---|---|
| Govindaraju Mahendira Rajan Ramasa | $539,990 | Lennar Title |
Source: Public Records
Mortgage History
| Date | Status | Borrower | Loan Amount |
|---|---|---|---|
| Open | Govindaraju Mahendira Rajan Ramasa | $512,990 |
Source: Public Records
Tax History Compared to Growth
Tax History
| Year | Tax Paid | Tax Assessment Tax Assessment Total Assessment is a certain percentage of the fair market value that is determined by local assessors to be the total taxable value of land and additions on the property. | Land | Improvement |
|---|---|---|---|---|
| 2025 | $694 | $416,400 | $125,000 | $291,400 |
| 2024 | $174 | $110,000 | $110,000 | $0 |
Source: Public Records
Map
Nearby Homes
- 1939 Tamarack Rd
- 1944 Tamarack Rd
- The Cedar Plan at The Preserve - The Landmark Collection
- The Lauren Plan at The Preserve - The Landmark Collection
- The Cypress Plan at The Preserve - The Landmark Collection
- The Heritage Plan at The Preserve - The Landmark Collection
- The Weston Plan at The Preserve - The Landmark Collection
- The Jayden Plan at The Preserve - The Landmark Collection
- The Parker Plan at The Preserve - The Landmark Collection
- The Arden Plan at The Preserve - The Landmark Collection
- The Leo Plan at The Preserve - The Landmark Collection
- The Sycamore Plan at The Preserve - The Landmark Collection
- The Spruce Plan at The Preserve - The Landmark Collection
- The Edgestone Plan at The Preserve - The Landmark Collection
- 2048 Tamarack Rd
- 1931 Tamarack Rd
- 1919 Ironwood Dr
- 1917 Ironwood Dr
- 1913 Ironwood Dr
- 1918 Ironwood Dr
- 1961 Tamarack Rd
- 1967 Tamarack Rd
- 1941 Tamarack Rd
- 1935 Tamarack Rd
- 1957 Tamarack Rd
- 1927 Balsam Dr
- 1929 Balsam Dr
- 1933 Balsam Dr
- 1927 Balsam Dr
- 1922 Balsam Dr
- 1931 Balsam Dr
- 1924 Balsam Dr
- 1925 Balsam Dr
- 1920 Balsam Dr
- 1923 Balsam Dr
- 1929 Balsam Dr
- 1917 Balsam Dr
- 1937 Balsam Dr
- 1948 Tamarack Rd
- 2064 Tamarack Rd
